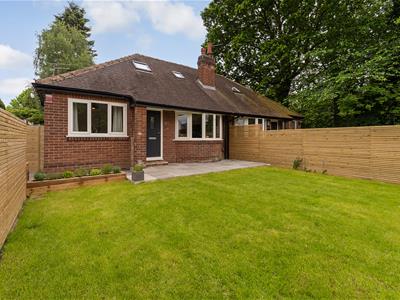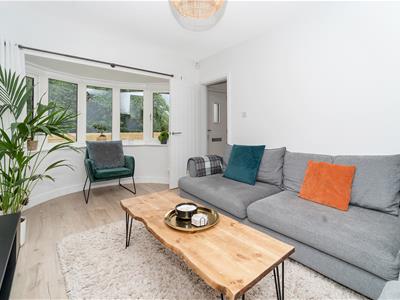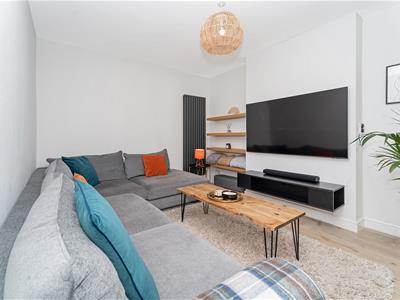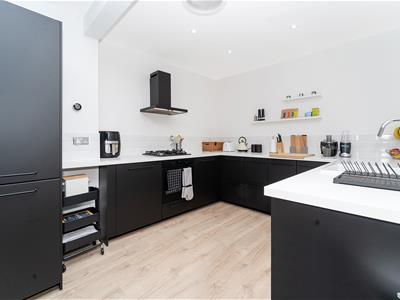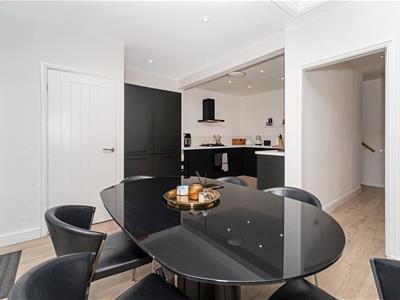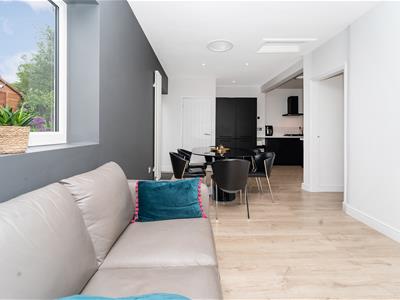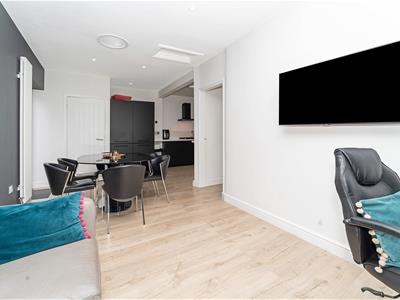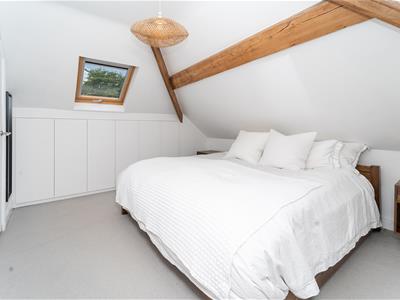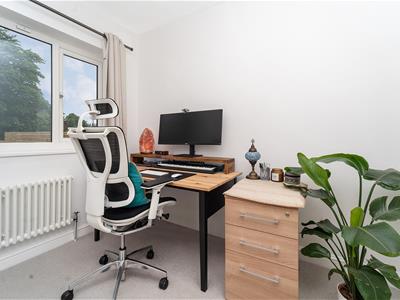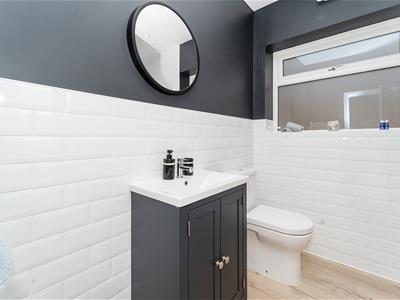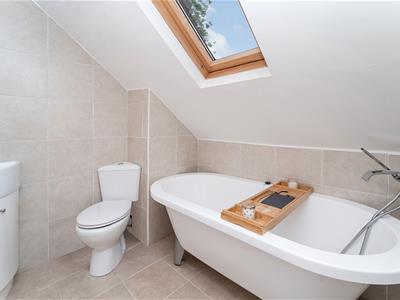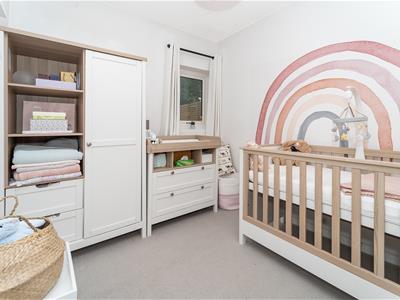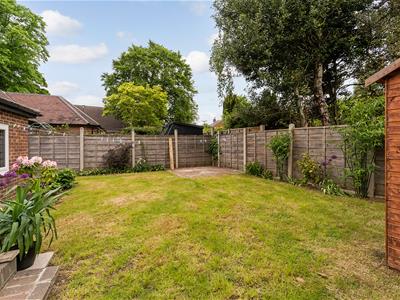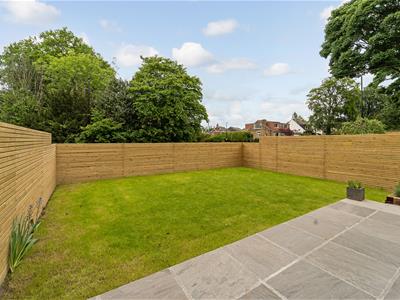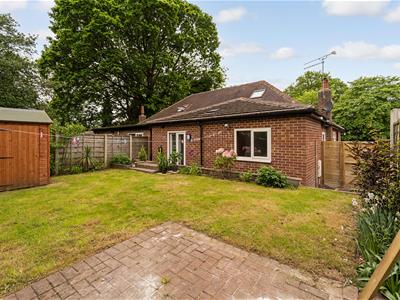
12 Swinegate
Leeds
LS1 4AG
Lidgett Lane, Roundhay
Offers in the region of £375,000
3 Bedroom House
- THREE BEDROOMS
- TWO BATHROOMS
- SEPARATE LIVING ROOM
- KITCHEN/DINER & FAMILY ROOM
- EXCELLENT LOCATION TO STREET LANE AND OAKWOOD AMENITIES
- ROUNDHAY PARK CLOSE BY
- OUTSTANDING LOCAL SCHOOLS
PARKLANE IS DELIGHTED TO OFFER FOR SALE THIS THREE BEDROOM, TWO BATHROOM, LUXURY, HIGH SPEC HOUSE IN LS8.
The accommodation comprises: SEPARATE LIVING ROOM, OPEN CONCEPT KITCHEN/DINER & FAMILY ROOM, PRIMARY BEDROOM WITH EN-SUITE FACILITIES, TWO FURTHER BEDROOMS & HOUSE BATHROOM.
As expected, the property is contemporary, light and airy, has fitted integral appliances. Externally the front and rear landscaped gardens are fully enclosed, perfect suntrap and ideal for entertaining. The property is located on Lidgett Lane within a Nature Conservation area with plenty of woodlands and greenery. Within walking distance to Roundhay Park, Oakwood and Street Lane where you will find cafes, supermarkets, bars and restaurants. Perfect location with nearby amenities only a short walk or drive away. M&S Food hall – 5 mins drive, Waitrose – 10 mins drive, Tesco – 4mins drive, Sainsbury’s – 5 mins drive. There are also local shops and a pharmacy within walking distance on Lidgett Lane. The property also falls within the catchment area for both Gledhow Primary School and Roundhay High School. Only a 10 minute drive into Leeds City Centre, straightforward commuting.
EPC rating D.
Council tax band: C
Entrance Hall
Ground Floor
Hardwood entrance door, wood flooring, Vertical central heating radiator, alarm panel, access to storage cupboard
Living Room
4.24m x 3.20m (13'11" x 10'6")Wood flooring, UPVC double glazed bay window, Vertical central heating radiator, wall mounted shelving.
Dining Kitchen/Family Room
6.73m x 5.51m (22'1" x 18'1")Having a range of matt black wall, base and drawer units with contrasting white worktops, integrated electric oven with gas hob, dishwasher and fridge freezer, wood flooring, UPVC double glazed window and patio doors to rear elevation, utility cupboard housing gas boiler and plumbing for washing machine.
Bedroom Two
2.69m x 2.57m (8'10" x 8'5")Having neutral décor, UPVC double glazed window to side elevation, central heating radiator.
Bedroom Three
2.72m x 2.41m (8'11" x 7'11")Having neutral décor, UPVC double glazed window to front elevation, central heating radiator.
Shower Room
Part tiled, white bathroom suite: sink with vanity unit, toilet and walk in shower, heated towel rail, built in shelving, frosted UPVC double glazed window to side elevation.
First Floor
Landing with eaves storage.
Primary Bedroom
5.13m x 3.35m (16'10" x 11'0")Having neutral décor, feature exposed wood beams, built in wardrobes to eaves, 2 Velux windows, central heating radiator.
En-Suite Bathroom
Fully tiled bathroom with 3 piece white Bathroom suite, heated towel rail, Velux window.
Gardens
To the front of the property is a paved area and lawned garden, to the rear is a lawned garden with patio area and storage shed.
Energy Efficiency and Environmental Impact
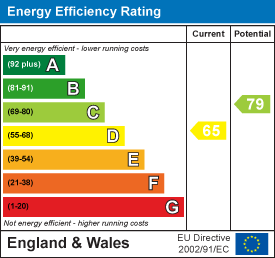
Although these particulars are thought to be materially correct their accuracy cannot be guaranteed and they do not form part of any contract.
Property data and search facilities supplied by www.vebra.com
