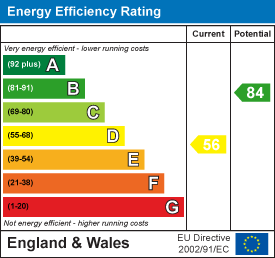
Main Road, Hathersage
Hope Valley
S32 1BB
Great Hucklow, Buxton
Offers In The Region Of £750,000 Sold (STC)
4 Bedroom House - Detached
- Stone built Derbyshire Longhouse in the village of Great Hucklow
- Versatile accommodation with self contained annex
- Attractive cottage gardens with various sheds/workshops
- Extensive gated driveway parking
- Farmhouse style kitchen and utility room
- Two lovely reception rooms
- Family bathroom
- Superb position in the village with lovely views from the garden
- Two storey building with potential for further development
- Generous plot extending to 0.64 acres
A stunning stone built Derbyshire Longhouse beautifully positioned in the village of Great Hucklow, benefitting from large cottage gardens and extensive off-road parking. Occupying a spectacular south facing position in the heart of the village this charming home has versatile accommodation arranged over two floors including a self-contained annex, ideal for a dependant relative. This pretty Wisteria fronted family home has over half an acre of cottage gardens with stunning views and includes various sheds/workshops and a two storey stone built outbuilding.
The front door opens to a farmhouse style kitchen with stone flagged flooring, original salting slabs and a range of units. The kitchen features a five burner range, open fronted storage and a sink and drainer is set beneath the window overlooking the garden. The adjoining dining room has original beams to the ceiling, fireplace and a spacious walk-in storage cupboard.
An entrance lobby with alternative front door and staircase to the first floor leads to the main reception room. This lovely room has a dual aspect with garden view and fireplace with Clearview wood burning stove.
Accessed from the kitchen is a utility room with Belfast sink and space and plumbing for washing machine and dryer. The room has fitted storage and leads to the boiler room. From the utility room a second staircase also provides access to the first floor.
Self- contained annex
A latched door opens to an entrance hall with its own front door and with wide doorway access suitable for a wheelchair. A large wet room features a low flush WC, wall mounted wash basin and heated towel rail. The adjoining bedroom is a large double bedroom with garden aspect. This versatile space is ideal for a dependent relative, older teenager or holiday letting.
First floor
Two staircases lead to the first floor level providing access to three/four bedrooms, a family bathroom and home office. The main bedroom lies at the southern end of the property with lovely views across the garden. The adjoining home office/study has beams to the ceiling and fitted shelving. The family bathroom features a bath with shower over, low flush WC and counter top wash basin. The first layout provides flexible accommodation to suit a large family.
Ground and gardens
Outside to the front of the property is gated access to a large gravel parking area for several vehicles. Adjoining the parking area is a stone built two storey building, ideal for further development or storage. This building could easily be developed as a one bedroom holiday cottage.
An attractive cottage garden lies to three sides of the property with lawn, deep floral borders and patio area. The garden extends to over half an acre with raised beds, orchard, chicken coop and two greenhouses.
From the bottom of garden there are lovely views across local countryside, beautifully framed by mature trees. There is direct vehicle access via a five bar gate to the adjoining lane.
Services
Main electricity, main drainage, LPG gas Band G council tax (Derbyshire Dales)
Energy Efficiency and Environmental Impact

Although these particulars are thought to be materially correct their accuracy cannot be guaranteed and they do not form part of any contract.
Property data and search facilities supplied by www.vebra.com



































