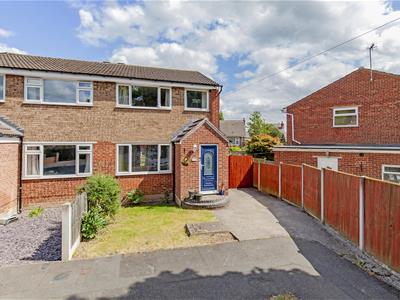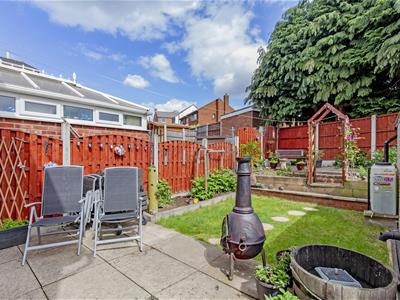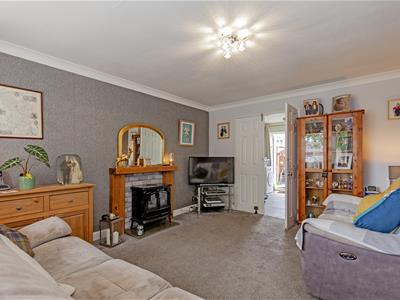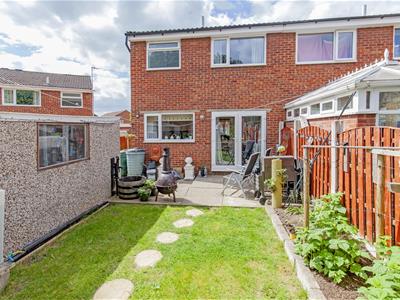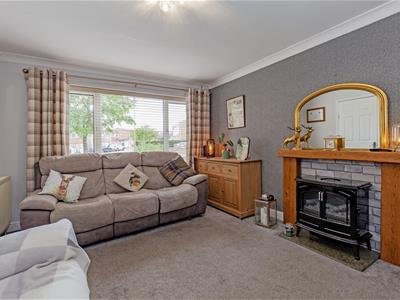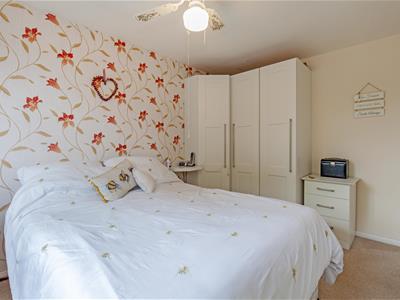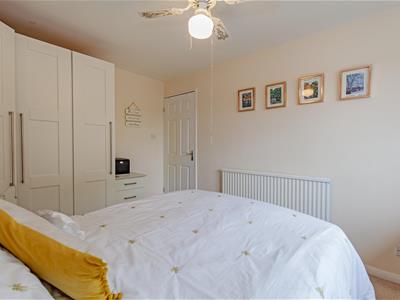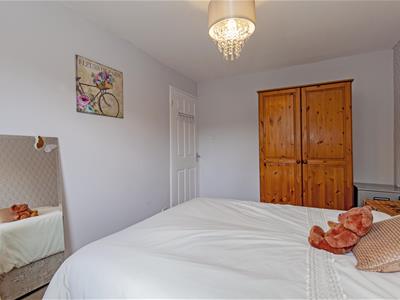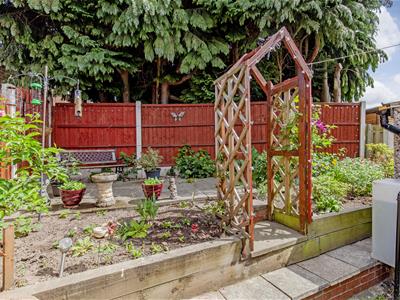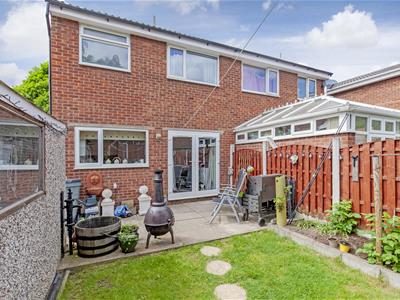Wards Estate Agents
17 Glumangate
Chesterfield
S40 1TX
Bluebank View, New Whittington, Chesterfield
Offers in excess of £180,000 Sold (STC)
3 Bedroom House - Semi-Detached
- Perfectly well presented three bedroom semi-detached house, would be an ideal starter home, or for small families alike.
- Situated in this extremely popular cul-de-sac close to local shops, post office, bus routes and schools.
- Within easy access of major commuter network roads to Dronfield Eckington, Sheffield, Chesterfield and M1 Motorway Links.
- Includes a spacious entrance hall, cosy reception room, White gloss dining kitchen with French doors leading out onto the rear garden.
- First Floor Main Double Bedroom, second rear double bedroom, third versatile rear single bedroom/office/home working space and Fully Tiled White Family Bathroom with White 3 piece suite.
- Concrete driveway which provides ample car parking. Side access gate leads to the rear garden and detached workshop
- The garden is a lovely outside space perfect for family and social entertaining, with patio and lawn having side flower beds.
- Sleeper edged further raised beds lead to the decking area which is ideal space for social gatherings Mature shrubs with apple trees, plum and raspberry plants
- Energy Rating C
Perfectly well presented three bedroom semi-detached house, would be an ideal starter home, or for small families alike. Situated in this extremely popular cul-de-sac close to local shops, post office, bus routes and schools. Within easy access of major commuter network roads to Dronfield Eckington, Sheffield, Chesterfield and M1 Motorway Links.
Internally the property is beautifully decorated, well maintained accommodation benefits from gas central heating and uPVC double glazing. Includes a spacious entrance hall, cosy reception room, White gloss dining kitchen with French doors leading out onto the rear garden.
First Floor Main Double Bedroom, second rear double bedroom, third versatile rear single bedroom/office/home working space and Fully Tiled White Family Bathroom with White 3 piece suite.
Front open plan lawn with fenced boundaries. Concrete driveway which provides ample car parking. Side access gate leads to the rear garden and detached workshop
The garden is a lovely outside space perfect for family and social entertaining, with patio and lawn having side flower beds. Sleeper edged further raised beds lead to the decking area which is ideal space for social gatherings Mature shrubs with apple trees, plum and raspberry plants
Additional Information
Gas Central Heating- Combi (Serviced)
uPVC Double Glazed windows
Gross Internal Floor Area- 80.5 Sq.m/ 866.3 Sq.Ft.
Council Tax Band - B
Secondary School Catchment Area -Whittington Green School
Spacious Entrance Hall
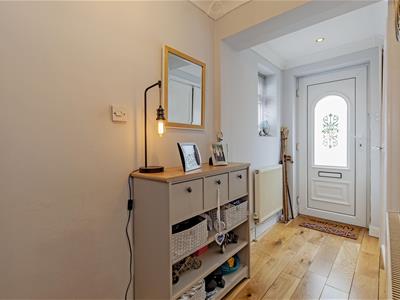 3.40m x 1.24m (11'2" x 4'1")Spacious entrance hall, with storage cupboard and stairs leading to the first floor.
3.40m x 1.24m (11'2" x 4'1")Spacious entrance hall, with storage cupboard and stairs leading to the first floor.
Reception Room
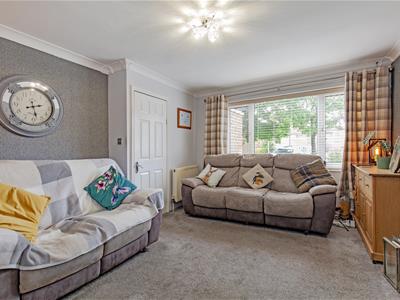 4.34m x 3.61m (14'3" x 11'10")Front aspect window. Feature Oak surround fireplace with electric fire set upon a marble hearth. Two radiators and under stair cupboard utilised for storage, and where the electric consumer unit is located.
4.34m x 3.61m (14'3" x 11'10")Front aspect window. Feature Oak surround fireplace with electric fire set upon a marble hearth. Two radiators and under stair cupboard utilised for storage, and where the electric consumer unit is located.
White Gloss Dining Kitchen
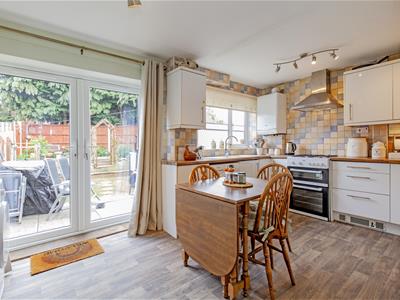 4.57m x 3.05m (15'0" x 10'0")Comprises of a range of base and wall white gloss fronted cupboards with complimentary wooden work tops with inset ceramic sink and feature wall tiling. Integrated fridge/freezer space for a washing machine. Space for gas cooker with chimney extractor fan above. French doors from the kitchen lead out onto the rear garden. Combi Boiler Serviced.
4.57m x 3.05m (15'0" x 10'0")Comprises of a range of base and wall white gloss fronted cupboards with complimentary wooden work tops with inset ceramic sink and feature wall tiling. Integrated fridge/freezer space for a washing machine. Space for gas cooker with chimney extractor fan above. French doors from the kitchen lead out onto the rear garden. Combi Boiler Serviced.
First Floor Landing
2.51m x 1.93m (8'3" x 6'4")Access to the insulated loft space.
Front Double Bedroom One
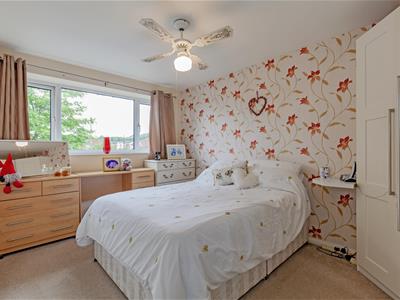 3.91m x 2.72m (12'10" x 8'11")Main double bedroom with front aspect window.
3.91m x 2.72m (12'10" x 8'11")Main double bedroom with front aspect window.
Rear Double Bedroom Two
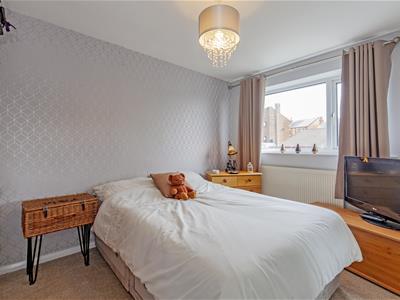 3.58m x 2.62m (11'9" x 8'7")With aspect window looking over the rear gardens.
3.58m x 2.62m (11'9" x 8'7")With aspect window looking over the rear gardens.
Front Single Bedroom Three
2.82m x 1.80m (9'3" x 5'11")A versatile third bedroom with front aspect window. Currently used as a craft room, ideal space for office / homeworking.
Family Bathroom
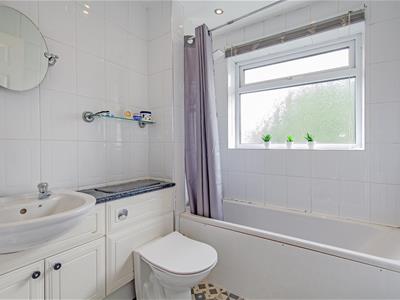 1.98m x 1.85m (6'6" x 6'1")Being fully tiled and comprising of a white 3 piece suite which includes bath with over head shower and curtain. Wash hand basin and low level WC set in vanity cupboards.
1.98m x 1.85m (6'6" x 6'1")Being fully tiled and comprising of a white 3 piece suite which includes bath with over head shower and curtain. Wash hand basin and low level WC set in vanity cupboards.
Detached Workshop
4.19m x 2.44m (13'9" x 8'0")With power and lighting.
Outside
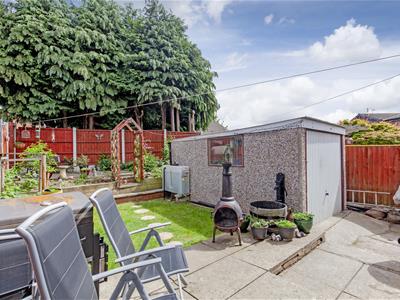 Front open plan lawn with fenced boundaries. Concrete driveway which provides ample car parking. Side access gate leads to the rear garden and detached workshop.
Front open plan lawn with fenced boundaries. Concrete driveway which provides ample car parking. Side access gate leads to the rear garden and detached workshop.
The garden is a lovely outside space perfect for family and social entertaining, with patio and lawn having side flower beds. Sleeper edged further raised beds lead to the upper sun terrace area which is ideal space for social gatherings Mature shrubs with apple trees, plum and raspberry plants.
Energy Efficiency and Environmental Impact

Although these particulars are thought to be materially correct their accuracy cannot be guaranteed and they do not form part of any contract.
Property data and search facilities supplied by www.vebra.com
