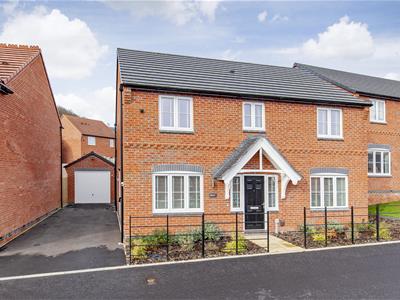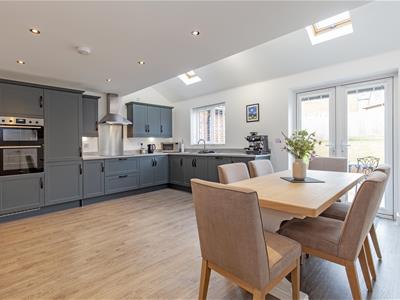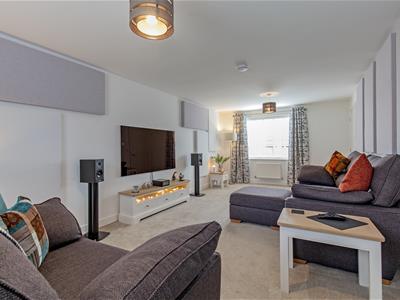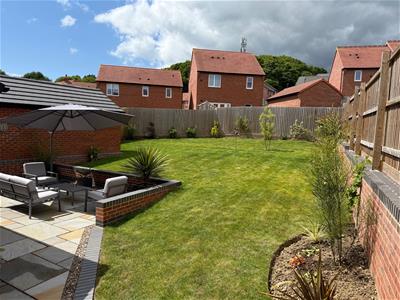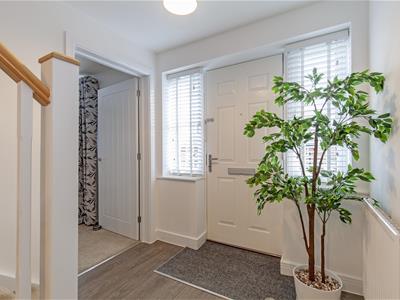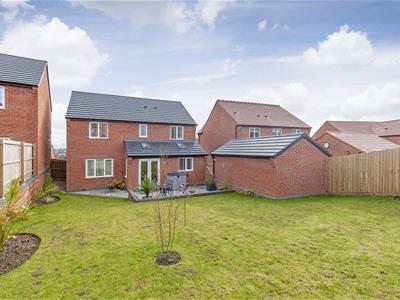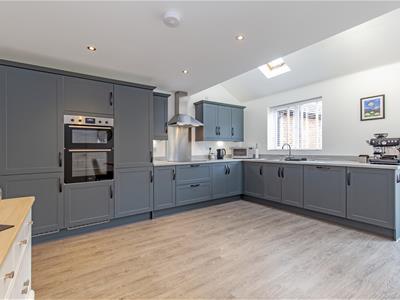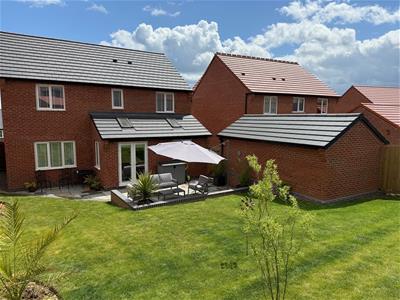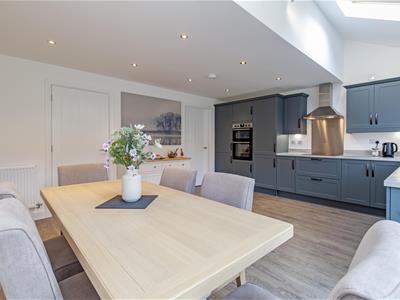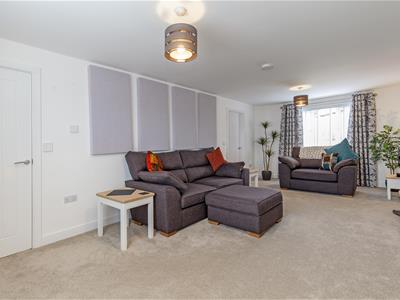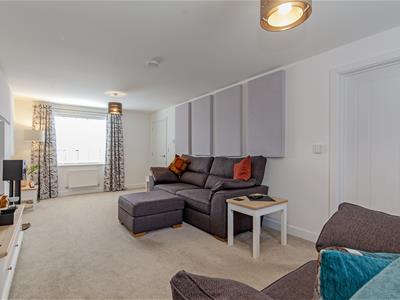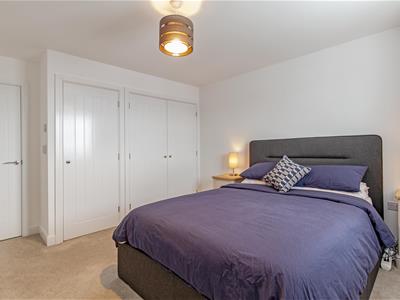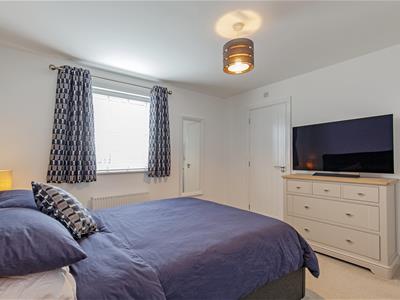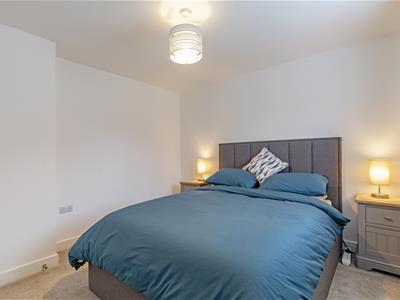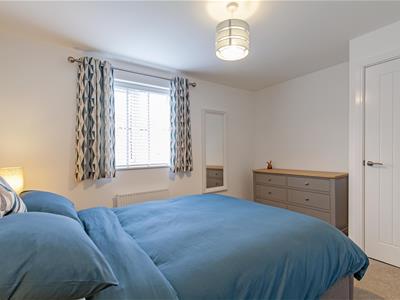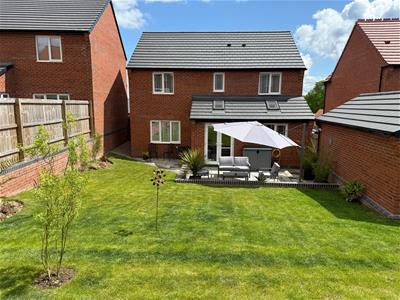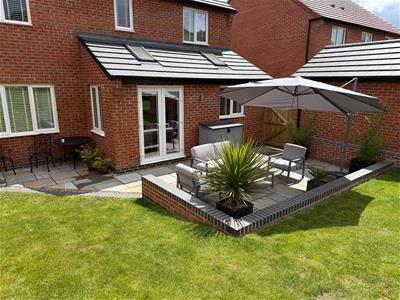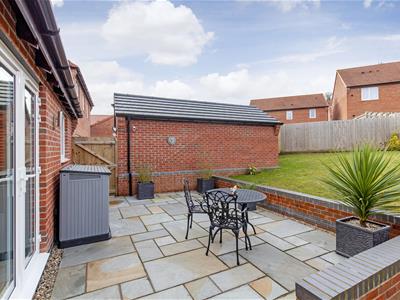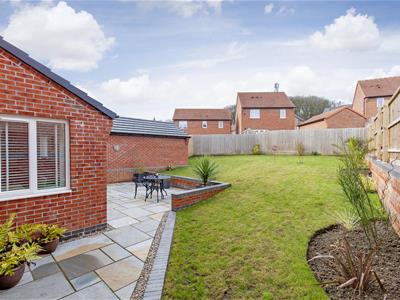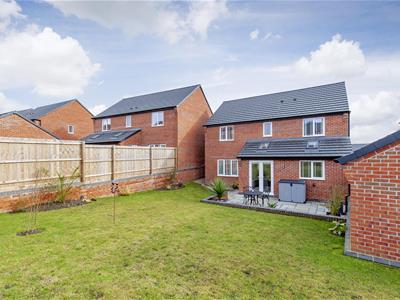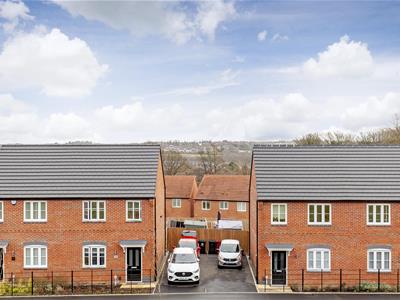Wards Estate Agents
17 Glumangate
Chesterfield
S40 1TX
Smythson Street, Wingerworth, Chesterfield
Offers in the region of £400,000 Sold (STC)
4 Bedroom House - Detached
- Offered to the open market with NO CHAIN & IMMEDIATE POSSESSION!!
- Impeccably presented FOUR BEDROOM EXECUTIVE STYLE DETACHED FAMILY HOUSE
- This property is in 'Show-Home' condition throughout and demands an internal inspection to fully appreciate this truly stunning home!
- Situated on this popular development just outside Wingerworth, being ideally placed for the local amenities and for prestigious schools, bus services and excellent road transport links via the A61/A38
- Ideally suited to modern living, the property provides flexible, contemporary styled accommodation set across two levels- built to exacting high standards and designed to be practical and stylish!
- Benefits from the remaining 10 year new build warranty (2023) gas central heating with a Logic Ideal Heat 2 Conventional Boiler- serviced Sep 2024 and uPVC double glazing.
- Stylishly decorated throughout and offering over 1600 sq ft of family living space
- Car standing for 2 vehicles plus additional layby parking space and detached single garage
- Enviable fully landscaped rear enclosed garden with impressive feature Indian stone patio with inset seating & complimentary brick built retaining wall- a perfect setting for social and family outside
- Energy Rated B
Offered to the open market with NO CHAIN & IMMEDIATE POSSESSION!!
Impeccably presented FOUR BEDROOM EXECUTIVE STYLE DETACHED FAMILY HOUSE which is in 'Show-Home' condition throughout and demands an internal inspection to fully appreciate this truly stunning home! Situated on this popular development just outside Wingerworth, being ideally placed for the local amenities and for prestigious schools, bus services and excellent road transport links via the A61/A38 and M1 Motorway.
Ideally suited to modern living, the property provides flexible, contemporary styled accommodation set across two levels- built to exacting high standards and designed to be practical and stylish! Benefits from the remaining 10 year new build warranty (2023) gas central heating with a Logic Ideal Heat 2 Conventional Boiler- serviced Sep 2024 and uPVC double glazing.
Stylishly decorated throughout and offering over 1600 sq ft of family living space the interior comprises of front canopy porch, entrance hallway, cloakroom/WC, study, family reception room, fabulous Sage Green integrated dining kitchen with 2 Velux windows and French doors onto the rear landscaped gardens. Complimentary utility room. To the first floor Principal double bedroom with built in wardrobes and luxury en suite shower room, two further double bedrooms and versatile fourth bedroom which could be used for office or home working space. Exquisite family bathroom with modern 3 piece suite.
Front garden set with bark chippings and shrubbery attractive decorative railing Directly opposite the property is a layby area with additional private parking for one vehicle. Side tarmac driveway for two vehicles provides access to the detached garage. Enviable fully landscaped rear enclosed garden with impressive feature Indian stone patio with inset seating & complimentary brick built retaining wall- a perfect setting for social and family outside entertaining! Generous well tended lawn and borders w
Additional Information
10 Year New Build Guarantee from Nov 2023
Gas Central Heating- Ideal Logic Heat 2 Conventional Boiler- serviced Sep 2024
uPVC Double Glazed Windows
Gross Internal Floor Area- 151.2 Sq.m/ 1627.9 Sq.Ft.
Council Tax Band - E
Secondary School Catchment Area -Tupton Hall School
Additional Information
Quality carpets and window blinds included.
External Canopy Porch
Front composite entrance door.
Entrance Hall
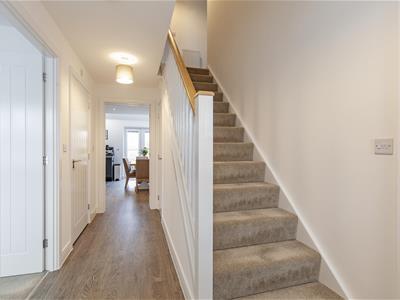 4.47m x 2.06m (14'8" x 6'9")Front composite entrance door with side glazed panels leads into the spacious hallway. Staircase climbs to the first floor. Useful under stairs store cupboard. Nicely decorated and complimented with soft Grey Amtico luxury Vinyl flooring.
4.47m x 2.06m (14'8" x 6'9")Front composite entrance door with side glazed panels leads into the spacious hallway. Staircase climbs to the first floor. Useful under stairs store cupboard. Nicely decorated and complimented with soft Grey Amtico luxury Vinyl flooring.
Cloakroom/WC
1.63m x 1.22m (5'4" x 4'0")Comprising of a 2 piece White suite which includes a low level WC and pedestal wash hand basin. Grey Amtico Vinyl flooring.
Reception Room
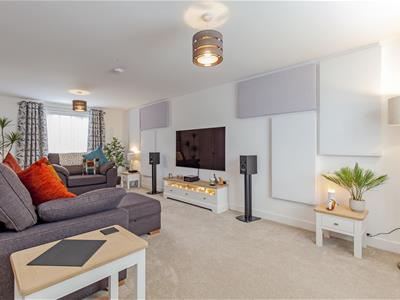 7.09m x 3.43m (23'3" x 11'3")Generously proportioned and beautifully presented modern contemporary family reception room with a bright ambiance created by dual aspect windows.
7.09m x 3.43m (23'3" x 11'3")Generously proportioned and beautifully presented modern contemporary family reception room with a bright ambiance created by dual aspect windows.
Impressive Dining Kitchen
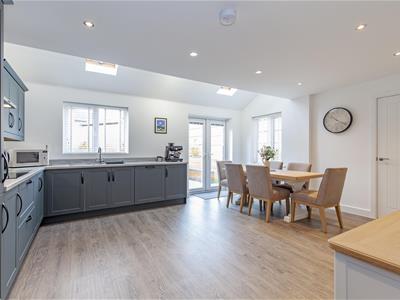 5.28m x 4.50m (17'4" x 14'9")Fabulous ultra modern range of dark Sage Green wall and base units with complimentary work surfaces with upstands and a stainless steel sink with mixer tap. Integrated double electric oven and induction hob with extractor fan. Integrated fridge freezer and dishwasher. uPVC rear patio doors leading onto the superb patio and landscaped garden. Grey Amtico luxury Vinyl flooring. Two ceiling Velux windows brings lots of additional light into this great open plan family and social entertaining space.
5.28m x 4.50m (17'4" x 14'9")Fabulous ultra modern range of dark Sage Green wall and base units with complimentary work surfaces with upstands and a stainless steel sink with mixer tap. Integrated double electric oven and induction hob with extractor fan. Integrated fridge freezer and dishwasher. uPVC rear patio doors leading onto the superb patio and landscaped garden. Grey Amtico luxury Vinyl flooring. Two ceiling Velux windows brings lots of additional light into this great open plan family and social entertaining space.
Utility Room
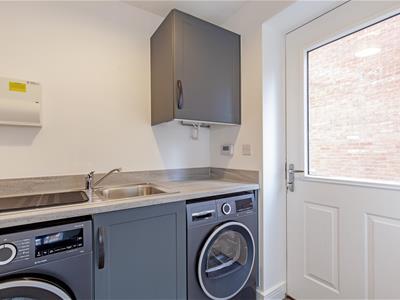 1.80m x 1.63m (5'11" x 5'4")Comprising of a range of base and wall units with complimentary work surface with upstands and inset stainless steel sink with mixer tap. Space and plumbing is provided for washing machine and tumble dryer. Ideal Logic Heat 2 Conventional Boiler- serviced Sep 2024.
1.80m x 1.63m (5'11" x 5'4")Comprising of a range of base and wall units with complimentary work surface with upstands and inset stainless steel sink with mixer tap. Space and plumbing is provided for washing machine and tumble dryer. Ideal Logic Heat 2 Conventional Boiler- serviced Sep 2024.
Study/Office/Home Working Room
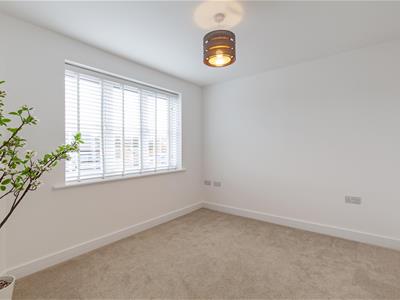 3.15m x 2.77m (10'4" x 9'1")A versatile room which can also be utilized as a playroom, office, home working space or as a ground floor bedroom if required.
3.15m x 2.77m (10'4" x 9'1")A versatile room which can also be utilized as a playroom, office, home working space or as a ground floor bedroom if required.
First Floor Landing
3.15m x 1.83m (10'4" x 6'0")Access to the insulated loft space. Airing cupboard with cylinder water tank.
Principal Double Bedroom
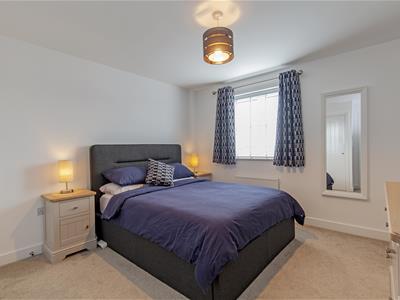 4.06m x 3.51m (13'4" x 11'6")A superbly presented main double bedroom with front aspect window with having a pleasant view over rooftops. Range of built in wardrobes and en suite shower room.
4.06m x 3.51m (13'4" x 11'6")A superbly presented main double bedroom with front aspect window with having a pleasant view over rooftops. Range of built in wardrobes and en suite shower room.
Luxury En-Suite Shower Room
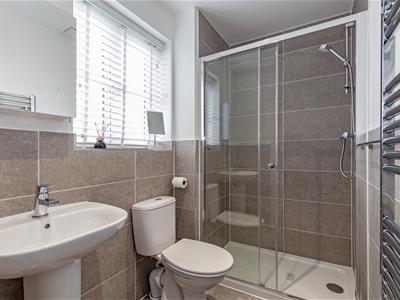 2.29m x 1.42m (7'6" x 4'8")Stylishly tiled and comprising of a 3 piece White suite which includes a large walk in shower area with mains rain shower. Pedestal wash hand basin and low level WC. Chrome heated towel rail. Tile effect Lino flooring.
2.29m x 1.42m (7'6" x 4'8")Stylishly tiled and comprising of a 3 piece White suite which includes a large walk in shower area with mains rain shower. Pedestal wash hand basin and low level WC. Chrome heated towel rail. Tile effect Lino flooring.
Front Double Bedroom Two
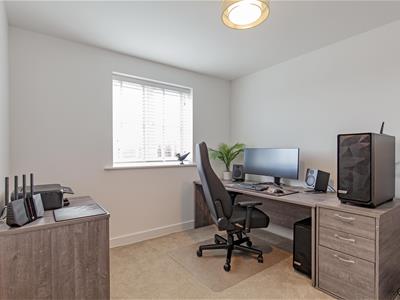 4.29m x 3.71m (14'1" x 12'2")A second generous guest bedroom with front aspect window which again enjoys pleasant rooftop views.
4.29m x 3.71m (14'1" x 12'2")A second generous guest bedroom with front aspect window which again enjoys pleasant rooftop views.
Rear Double Bedroom Three
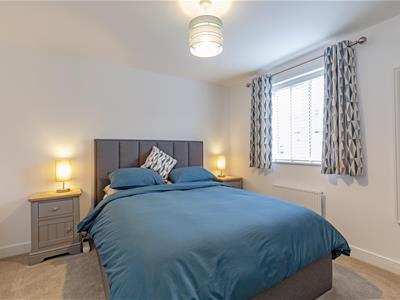 3.61m x 3.28m (11'10" x 10'9")Well proportioned third double bedroom with rear aspect window enjoying views over the landscaped gardens.
3.61m x 3.28m (11'10" x 10'9")Well proportioned third double bedroom with rear aspect window enjoying views over the landscaped gardens.
Rear Bedroom Four
3.00m x 2.92m (9'10" x 9'7")A versatile fourth bedroom which could also be used for office or home working. Rear aspect window providing a nice view over the landscaped gardens.
Exquisite Family Bathroom
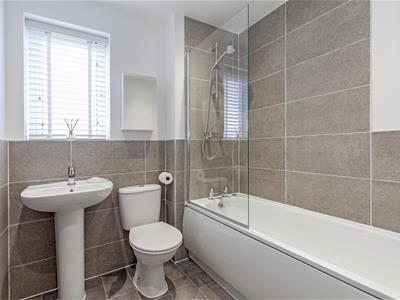 2.01m x 1.91m (6'7" x 6'3")Attractively tiled and comprising of a 3 piece White suite which includes a panelled bath with mains shower above and shower screen, pedestal wash hand basin and low level WC. Chrome heated towel rail. Tile effect Lino flooring.
2.01m x 1.91m (6'7" x 6'3")Attractively tiled and comprising of a 3 piece White suite which includes a panelled bath with mains shower above and shower screen, pedestal wash hand basin and low level WC. Chrome heated towel rail. Tile effect Lino flooring.
Detached Single Brick Garage
5.16m x 3.07m (16'11" x 10'1")Detached pitched roof single brick garage with lighting and power. Up and over garage door. Electric car charge point to the driveway.
Outside
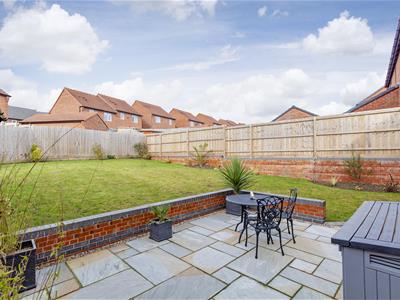 Front easily maintained forecourt garden set with bark chippings and established shrubbery. Attractive decorative railing and central pathway to the entrance of the property. Directly opposite the property is a layby area with additional private parking for one vehicle. Side tarmac driveway for two vehicles and provides access to the rear detached garage. Gate provides access to the rear garden. Enviable fully landscaped rear enclosed garden, with substantially wall/fenced boundaries. Impressive feature Indian stone patio with inset seating and complimentary brick built retaining wall- a perfect setting for social and family outside entertaining! Generous well tended lawn and borders which are currently being nurtured with shrubbery, trees and plants.
Front easily maintained forecourt garden set with bark chippings and established shrubbery. Attractive decorative railing and central pathway to the entrance of the property. Directly opposite the property is a layby area with additional private parking for one vehicle. Side tarmac driveway for two vehicles and provides access to the rear detached garage. Gate provides access to the rear garden. Enviable fully landscaped rear enclosed garden, with substantially wall/fenced boundaries. Impressive feature Indian stone patio with inset seating and complimentary brick built retaining wall- a perfect setting for social and family outside entertaining! Generous well tended lawn and borders which are currently being nurtured with shrubbery, trees and plants.
Energy Efficiency and Environmental Impact

Although these particulars are thought to be materially correct their accuracy cannot be guaranteed and they do not form part of any contract.
Property data and search facilities supplied by www.vebra.com
