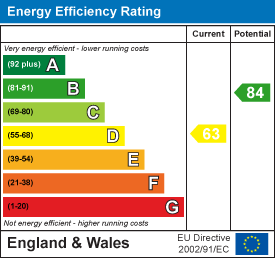Blue Sky Property (Blue Sky Property Solutions Ltd T/A)
Tel: 0117 9328165
Email: info@freshbluesky.co.uk
28 Ellacombe Road Longwell Green
Bristol
BS30 9BA
Fairlyn Drive, Kingswood, Bristol
Offers In Excess Of £300,000
3 Bedroom House - Semi-Detached
- 3 Double Bedroom Semi-Detached House
- Offered With No Onward Chain
- Lounge With Log Burner
- Kitchen / Diner With Fitted Appliances
- WC & Utility Room
- 3 Piece Bathroom Suite
- Driveway Parking For 3 Cars & Single Garage
- Solar Panels - Owned
- Gas Central Heating & uPVC Double Glazing
3 DOUBLE BEDROOM SEMI-DETACHED HOUSE ON FAIRLYN DRIVE!! This home presents an excellent opportunity for families and first-time buyers alike, boasting a blend of modern convenience and classic charm, making it a perfect place to call home. The house features three generously sized double bedrooms, providing ample space for relaxation and rest. The well-appointed bathroom, along with a convenient WC, ensures that the needs of a busy household are easily met. The heart of the home is undoubtedly the inviting lounge, complete with a log burner that adds a touch of warmth and character, perfect for cosy evenings in. The kitchen is equipped with fitted appliances and adjoins a practical utility room, making daily chores a breeze. The layout is designed for both comfort and functionality, allowing for seamless living and entertaining. Outside, the property offers a low-maintenance rear garden, ideal for those who prefer to spend their time enjoying life rather than tending to extensive outdoor spaces. Additionally, the driveway provides parking for up to three vehicles, complemented by a single garage, ensuring that parking is never a concern. This property is offered with no onward chain, making it an attractive option for those looking to move quickly. Furthermore, the inclusion of owned solar panels adds an eco-friendly touch, contributing to energy efficiency and potential savings on utility bills. In summary, this semi-detached house on Fairlyn Drive is a delightful find, combining spacious living, practical amenities, and a prime location in Kingswood. It is a wonderful opportunity to create lasting memories in a home that truly meets the needs of modern living.
Hallway
 7.26m max x 3.05m max (23'10" max x 10'0" max)Obscure UPVC double glazed door into hallway, stairs to landing, storage cupboard under stairs, wood effect flooring,
7.26m max x 3.05m max (23'10" max x 10'0" max)Obscure UPVC double glazed door into hallway, stairs to landing, storage cupboard under stairs, wood effect flooring,
Lounge
 3.96m x 4.24m (13'0" x 13'11")Double glazed window to front, log burner with slate flooring below, wood effect flooring, radiator, fuse box on wall,
3.96m x 4.24m (13'0" x 13'11")Double glazed window to front, log burner with slate flooring below, wood effect flooring, radiator, fuse box on wall,
Kitchen
 2.59m x 4.24m (8'6" x 13'11")Obscure double glazed door and 2x windows to rear, the kitchen consists of matching wall and base units with worktops, stainless steel sink with mixer taps and drainer, the following appliances are integrated:- electric oven with gas hob and extractor hood above, dishwasher and under counter fridge, part tile splash backs, radiator, wood effect flooring,
2.59m x 4.24m (8'6" x 13'11")Obscure double glazed door and 2x windows to rear, the kitchen consists of matching wall and base units with worktops, stainless steel sink with mixer taps and drainer, the following appliances are integrated:- electric oven with gas hob and extractor hood above, dishwasher and under counter fridge, part tile splash backs, radiator, wood effect flooring,
W.C
 1.32m x 1.80m (4'4" x 5'11")W.C, wash hand basin, extractor fan, wood effect flooring, part tiled walls,
1.32m x 1.80m (4'4" x 5'11")W.C, wash hand basin, extractor fan, wood effect flooring, part tiled walls,
Utility Room
2.06m x 2.16m (6'9" x 7'1")Double glazed window to rear, space available for washing machine and tumble dryer, vaulted ceiling, radiator, wood effect flooring, cupboard and worktop,
Landing
 1.96m x 0.84m (6'5" x 2'9")Stairs to ground floor, loft access,
1.96m x 0.84m (6'5" x 2'9")Stairs to ground floor, loft access,
Bedroom 1
 3.96m x 4.27m (13'0" x 14'0")Double glazed window to front, built in wardrobes, radiator, loft access,
3.96m x 4.27m (13'0" x 14'0")Double glazed window to front, built in wardrobes, radiator, loft access,
Bedroom 2
 2.62m x 4.27m (8'7" x 14'0")Double glazed window to rear, radiator,
2.62m x 4.27m (8'7" x 14'0")Double glazed window to rear, radiator,
Bedroom 3
 3.40m max x 3.94m max (11'2" max x 12'11" max)Double glazed window to front, radiator,
3.40m max x 3.94m max (11'2" max x 12'11" max)Double glazed window to front, radiator,
Bathroom
 2.13m x 2.74m (7" x 9")Obscure double glazed window to rear, bath with shower above, wash hand basin, W.C, extractor fan, heated towel rail, wood effect flooring, part tile walls, storage cupboard and shelves,
2.13m x 2.74m (7" x 9")Obscure double glazed window to rear, bath with shower above, wash hand basin, W.C, extractor fan, heated towel rail, wood effect flooring, part tile walls, storage cupboard and shelves,
Front / Driveway
Brick paved driveway offering parking for 3 cars, wrought iron gate, walls enclosing on one side, wood store, EV charging point, outside light,
Rear Garden
 Low maintenace rear garden with decking, patio & gravel areas, fences enclosing, pergola, outside light,
Low maintenace rear garden with decking, patio & gravel areas, fences enclosing, pergola, outside light,
Garage
4.24m x 1.37m (13'11" x 4'6")Up and over door, power and lighting,
Agents Note
Vendors have advised the following:- the solar panels are owned and not leased. There is an annual rent charge of £6.10s.0d.
Energy Efficiency and Environmental Impact

Although these particulars are thought to be materially correct their accuracy cannot be guaranteed and they do not form part of any contract.
Property data and search facilities supplied by www.vebra.com











