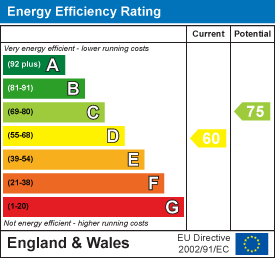
1 Market Place
Uttoxeter
Staffordshire
ST14 8HN
Mackenzie Crescent, Cheadle, Stoke-On-Trent
Offers Over £100,000
2 Bedroom Flat
This spacious first-floor apartment offers generous living accommodation with the added benefit of UPVC double glazing and gas central heating throughout. The welcoming entry hallway features quarry-tiled flooring, access to a loft hatch, and a useful store room with power and lighting—ideal as a utility or hobby space.
The bright lounge includes three UPVC privacy windows, double central heating radiators, and dimmable ceiling spotlighting. A well-appointed kitchen to the rear enjoys open countryside views and is fitted with matching base and eye-level units, integrated appliances, and a walk-in pantry. Both bedrooms are well-sized, with the principal room offering oak-effect flooring and over-stairs storage, while bedroom two benefits from peaceful rural views. The bathroom is modern and stylish, featuring a P-shaped bath with rain shower, sleek tiling, and a heated towel radiator.
Externally, the property boasts a spacious driveway to the side providing ample parking. A gated rear garden is arranged over two levels, with a paved patio ideal for entertaining and a lawned section enclosed by timber fencing, overlooking beautiful open fields. A second patio area houses a timber shed with a pitched roof, adding to this home’s practicality and charm.
The Accommodation
Entry Hallway
The entry hallway features a composite double-glazed front door with an adjoining UPVC double-glazed frosted window to the side elevation, allowing natural light to filter in while maintaining privacy. Finished with charming quarry-tiled flooring throughout, this entrance area includes a staircase rising to the first floor and provides access to the main accommodation via an internal door.
Store Room
A versatile and practical space, the store room includes a UPVC double-glazed frosted window to the side elevation and offers ample room for utility storage or hobbies. Equipped with lighting and power, it also holds potential for conversion into a small workshop or creative space.
Landing/Hallway
A welcoming entrance hallway providing access to loft space via hatch, with a central heating radiator ensuring warmth and comfort. Finished with contemporary ceiling spotlights, the hallway also offers access to all principal rooms through a series of internal doors, creating a practical and well-connected layout.
Kitchen
Enjoying far-reaching views over open fields and agricultural land through a UPVC double-glazed window to the rear elevation, this well-equipped kitchen combines practicality with scenic charm. It features a range of matching base and eye-level storage cupboards and drawers, complemented by drop-edge preparation work surfaces and tiled surrounds. Integrated appliances include a one-and-a-half stainless steel sink and drainer with spray mixer tap, a four-ring electric hob with oven and grill below, and a stainless steel extractor hood above. There’s plumbing and space for additional freestanding and under-counter white goods. The kitchen is enhanced by ceiling spotlights with dimmer control and includes a useful walk-in pantry cupboard fitted with eye- and base-level shelving for extra storage.
Lounge
A spacious and well-lit lounge benefiting from three UPVC double-glazed privacy windows to the front elevation, allowing for plenty of natural light while ensuring seclusion. The room features double central heating radiators for optimal warmth, a TV aerial point for entertainment convenience, and ceiling spotlights with dimmer switch control to create the perfect ambiance.
Bedroom one
A bright and inviting bedroom featuring a UPVC double-glazed privacy window to the front elevation, oak-effect panel flooring, and a centrally positioned heating radiator for year-round comfort. Enhanced by ceiling spotlights with dimmer switch control, the room also benefits from a practical over-stairs storage cupboard fitted with both eye-level and base shelving, as well as a hanging rail—perfect for organized storage.
Bedroom Two
Enjoying a tranquil rear outlook, this charming bedroom features a UPVC double-glazed window offering far-reaching views over open fields and picturesque agricultural land. The room is fitted with a central heating radiator and ceiling spotlights operated by a dimmer switch, providing adjustable lighting to suit any mood. A practical over-stairs storage cupboard adds functionality, complete with ample space for personal belongings.
Bathroom
A stylish and well-appointed bathroom featuring a UPVC double glazed frosted window to the rear elevation, allowing for natural light while maintaining privacy. This contemporary space boasts a modern three-piece suite comprising a low-level WC with continental flush, a sleek vanity wash basin with mixer tap, and a P-shaped bath with glass shower screen and an overhead rainwater shower. Finished with complementary wall tiling, a heated towel radiator, ceiling spotlights, extractor fan, and dimmer switch lighting, offering both comfort and convenience.
Energy Efficiency and Environmental Impact

Although these particulars are thought to be materially correct their accuracy cannot be guaranteed and they do not form part of any contract.
Property data and search facilities supplied by www.vebra.com



























