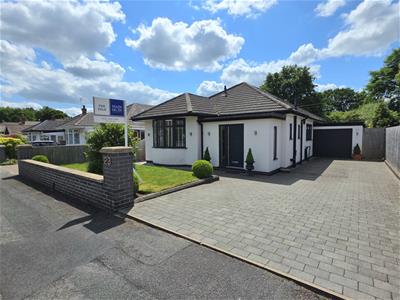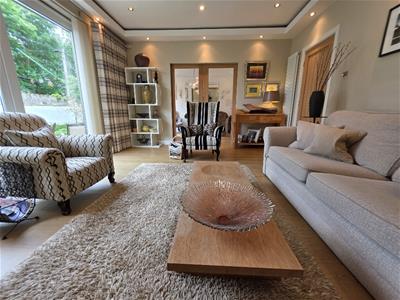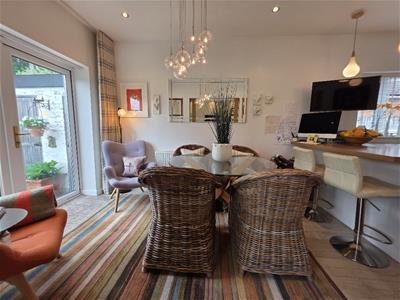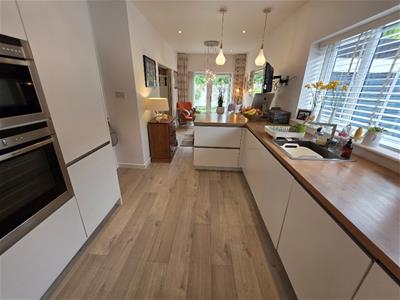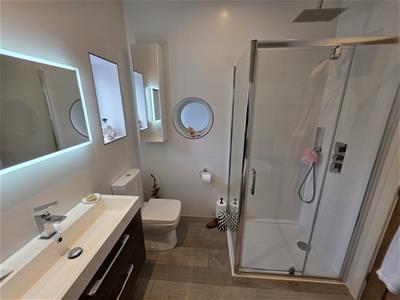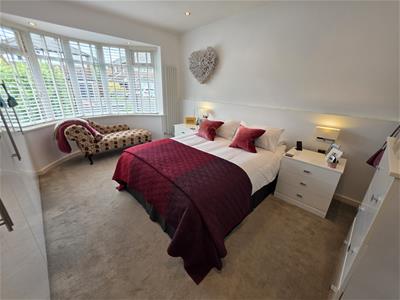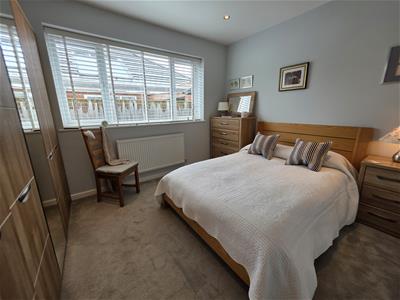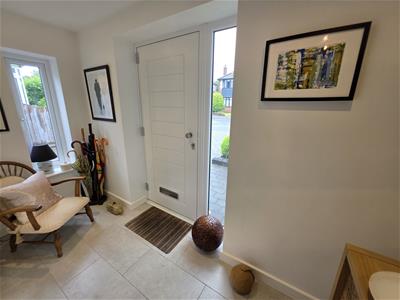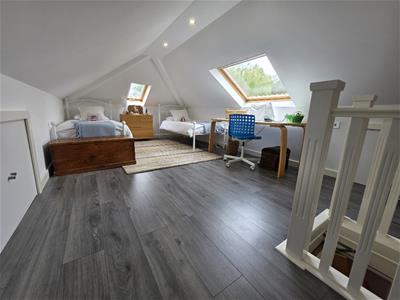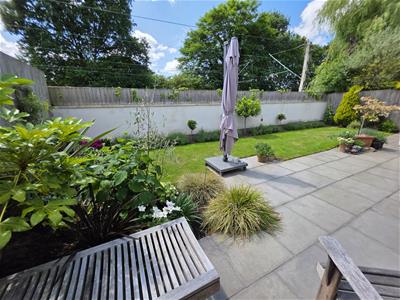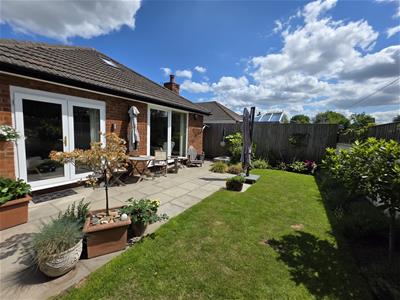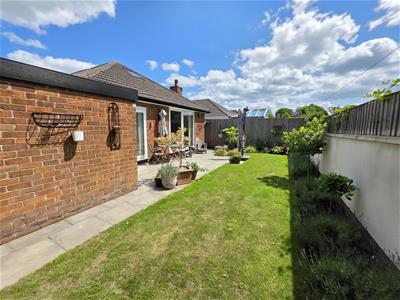
Main & Main
Tel: 0161 437 1338
198 Finney Lane
Heald Green
Cheadle
SK8 3QA
Stanneylands Drive, Wilmslow
£550,000
2 Bedroom Bungalow - Detached
- Superb Detached Bungalow
- Refurbished to High Specification
- Large Living Room with Doors to Garden
- Dining Room opens to Luxury German Kitchen
- Integrated Kitchen Appliances by NEFF
- Principal Bedroom with Fitted Wardrobes
- Well-proportioned Second Double Bedroom
- Stylish Contemporary Bathroom with Freestanding Bath
- Boarded Loft Room
- Private Landscaped Gardens to Driveway & Garage
Presented to the highest of standards, this detached bungalow forms part of a sought-after residential area, within easy reach of amenities and transport networks. The property has benefited from significant refurbishment in recent years, the end result being the creation of a stylish, versatile and modern home which is certain to impress.
An large entrance porch with cloaks space and composite door leads to an entrance hallway and through to a superb living room with modern feature fireplace, inset lighting and doors to the rear garden. There are also sliding glazed pocket doors which open to the dining room; itself open to the high-specification German kitchen with NEFF appliances.
There are two well-proportioned double bedrooms, the principal bedroom featuring a bay window and comprehensive fitted wardrobes. An attractive contemporary bathroom completes the home, with freestanding bath and a separate shower enclosure.
There is an additional benefit in the form of a well-proportioned loft room, which is accessed via a Slingsby ladder from the hallway. This room features two roof windows and additional storage into the eaves.
The property stands behind a lawned garden, with a smart, block-paved driveway leading alongside the bungalow and on to an attached garage which could suit conversion into further living accommodation, should you choose (STP). The beautifully-landscaped rear garden offers excellent levels of privacy as it is not overlooked. Paved seating areas complement a central lawn and well-stocked, raised borders.
This is a stunning home which simply must be seen in order to be fully appreciated. An early internal inspection is strongly recommended.
Entrance Porch
1.17m x 3.18m (3'10 x 10'5)
Entrance Hallway
With storage and drop-down ladder access to Loft Room.
Living Room
3.94m x 4.67m (12'11 x 15'4)Sliding Glazed Pocket Doors to:
Dining Room
3.94m x 2.49m (12'11 x 8'2)Open to:
Kitchen
3.28m x 3.00m (10'9 x 9'10)
Bedroom One
4.90m into bay x 3.61m red to 3.07m to fitted ward
Bedroom Two
3.63m x 3.02m (11'11 x 9'11)
Bathroom
2.57m x 2.11m (8'5 x 6'11)
Loft Room
6.27m x 3.30m plus eaves storage (20'7 x 10'10 pluBoarded for storage
Accessible via a Slingsby ladder
Two roof windows.
Externally
Garden area to the front with block-paved driveway alongside the property, to the attached garage.
Enclosed garden to the rear with paved seating area, lawn and decorative raised borders.
Two external store rooms, plus covered storage area.
Attached Garage
5.33m x 2.64m (17'6 x 8'8)
Energy Efficiency and Environmental Impact

Although these particulars are thought to be materially correct their accuracy cannot be guaranteed and they do not form part of any contract.
Property data and search facilities supplied by www.vebra.com
