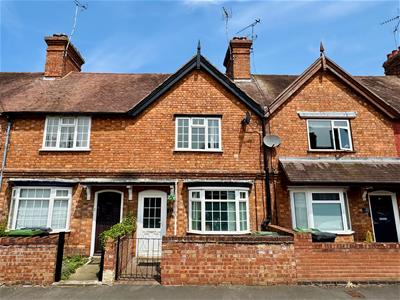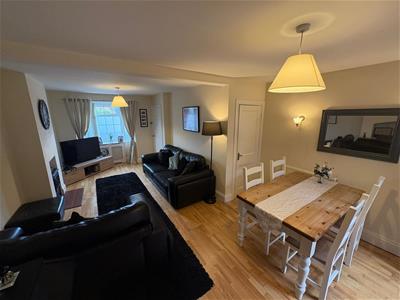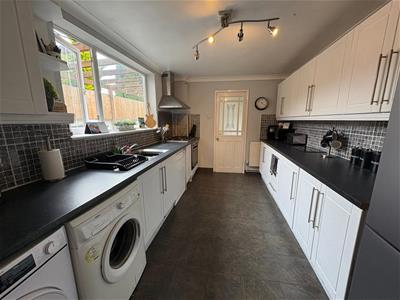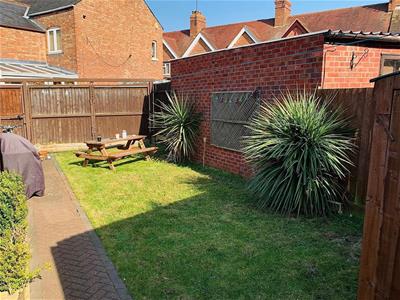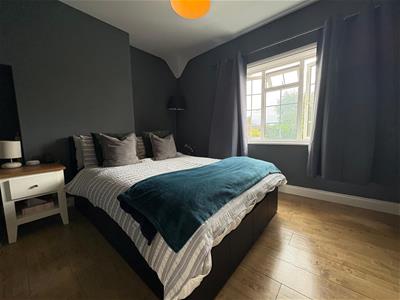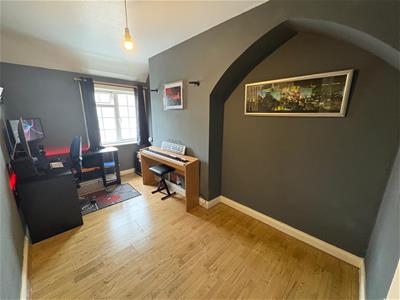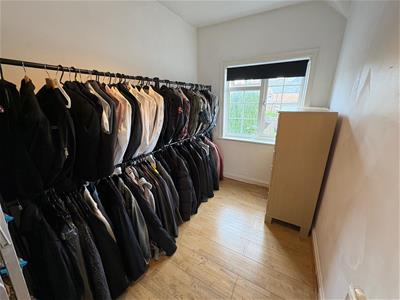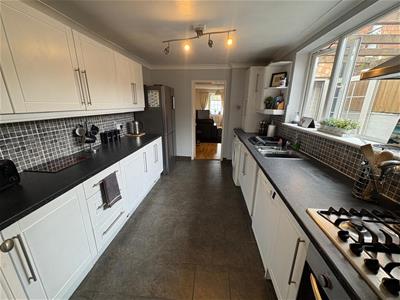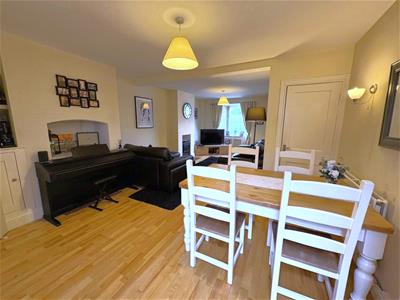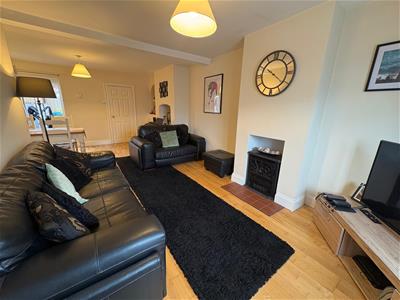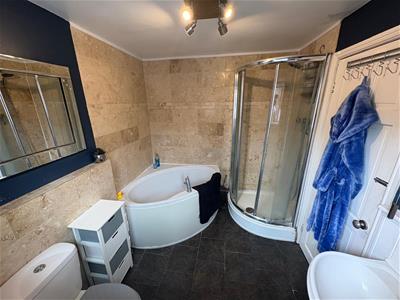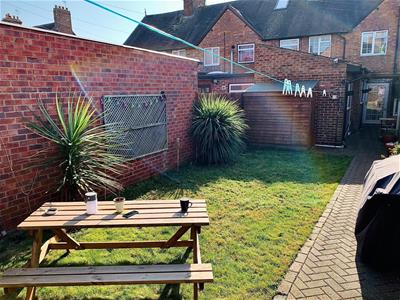
7 Merstow Green
Evesham
Worcestershire
WR11 4BD
Lime Street, Evesham
£215,000
3 Bedroom House - Terraced
- Traditional Mid Terrace Family Home
- Three Bedrooms
- Feature Open Plan Living Dining Room
- Well Equipped Kitchen
- Ground Floor Bathroom
- Double Glazing and Gas Central Heating
- Well Presented Throughout by the Current Owner
- Enclosed Rear Garden with Access
- Viewing Highly Recommended
- EPC Rating: D Council Tax Band: B
Set in the popular Bengeworth area of Evesham and close to an array of local amenities, this is a great example of a traditional 'Victorian Style' terrace town house.
The property has been well maintained and presented by the current owner and enjoys a combination of character features and modern conveniences, including gas central heating, double glazing and rear access.
Viewing of this lovely prospect is highly recommended to appreciate all that is on offer.
Entrance Hall
with a part glazed front door, a decorative ceramic tiled floor, stairs to the first floor and a door to:
Open Plan Living Dining Room
4.19m x 3.28m + 4.19m x 3.05m (13'9 x 10'9 + 13'9this friendly open plan room makes a great space to relax and entertain, with a double glazed bay window to the front, a feature wood style floor covering, TV connection, two decorative fireplaces, a useful built in store cupboard, a double glazed door to the rear garden and a door to:
Kitchen
3.96m x 2.44m (13' x 8')with a double glazed window to the rear, a ceramic tiled floor and fitted with a range of cupboards, drawers and work surfaces, a single drainer sink. A four ring gas hob and an extractor hood above and oven below. There are spaces and plumbing for a washing machine and tumble dryer, along with a panel radiator and a Worcester gas combination boiler. Door to:
Rear Hall
having a double glazed door to the rear garden, a useful built in store cupboard and a door to:
Bathroom
with an obscure double glazed window and fitted with a modern white suite comprising a low level WC, pedestal wash basin, a corner bath and corner shower. The room is complemented by decorative Sandstone tiling and a chrome heated towel rail.
First Floor Landing
having access to the loft space and doors to:
Bedroom One
4.32m x 2.67m (14'2 x 8'9)with a double glazed window to the front and a panel radiator.
Bedroom Two
4.01m x 2.24m (13'2 x 7'4)having a double glazed window to the rear and a panel radiator.
Bedroom Three
3.10m x 1.85m (10'2 x 6'1)with a double glazed window to the rear and a panel radiator.
Outside
the front of the property is set behind a low brick wall with a paved area and path to the front door.
At the rear is a pleasant enclosed garden space that enjoys a brick paved pathway and an area of lawn, perfect for outdoor entertaining. The rear garden also has the benefit of rear access with twin gates and a further single pedestrian gate.
Referrals
We routinely refer to the below companies in connection with our business. It is your decision whether you choose to deal with these. Should you decide to use a company below, referred by Leggett & James ltd, you should know that Leggett & James ltd would receive the referral fees as stated. Team Property Services £100 per transaction on completion of sale and £30 of Love2Shop vouchers on completion of sale per transaction.
Energy Efficiency and Environmental Impact
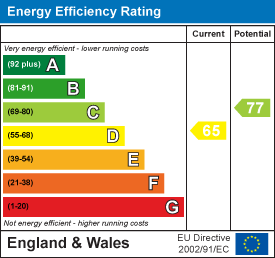
Although these particulars are thought to be materially correct their accuracy cannot be guaranteed and they do not form part of any contract.
Property data and search facilities supplied by www.vebra.com
