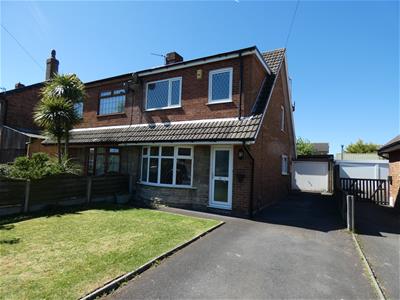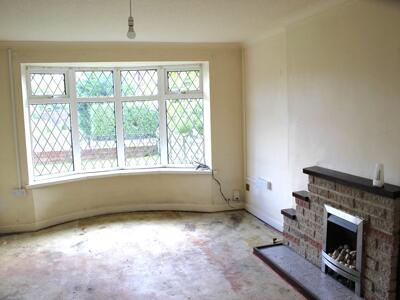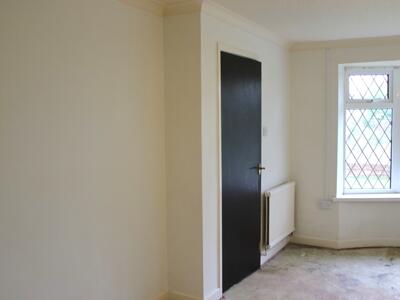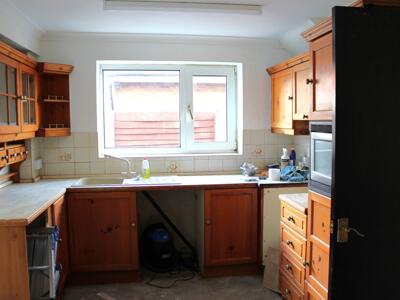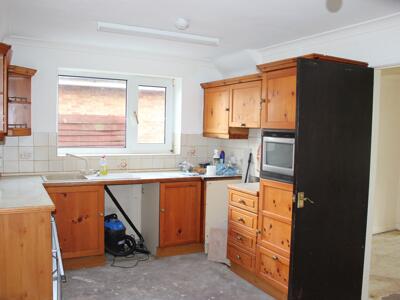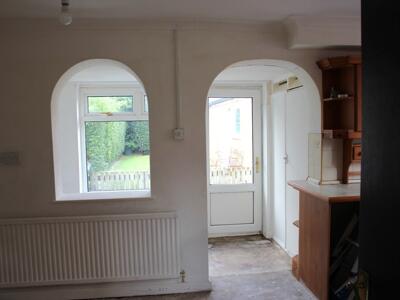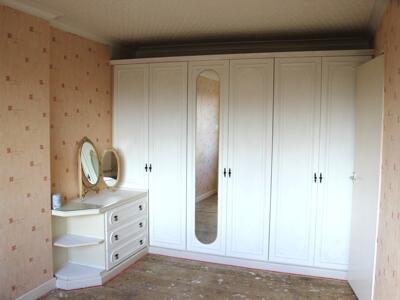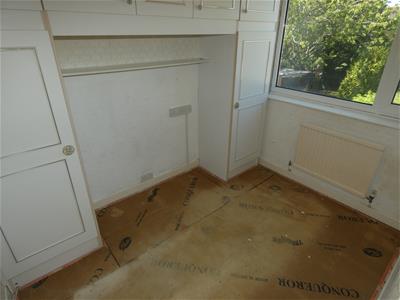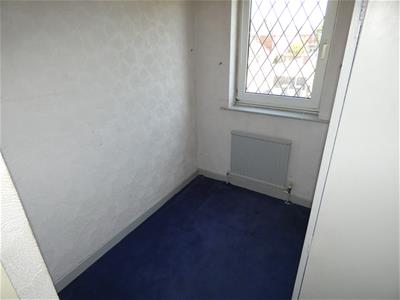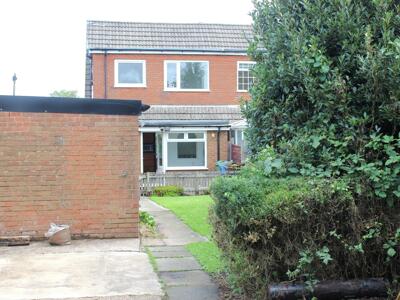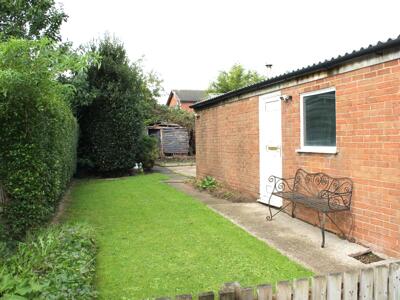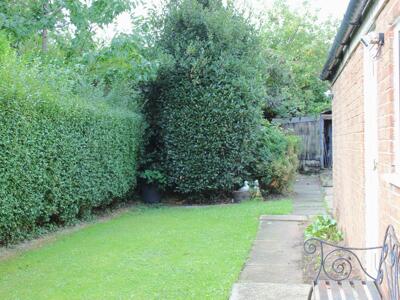12-14 Preston Old Road, Freckleton
Preston
PR4 1PD
Harbour Lane, Warton, PR4 1YA
Asking Price £179,000 Sold (STC)
3 Bedroom House
- THREE BEDROOM SEMI DETACHED HOUSE
- SOME IMPROVEMENTS REQUIRED, BUT OFFERS EXCELLENT POTENTIAL
- CLOSE TO BAE SYSTEMS AND TRANSPORT LINKS TO LYTHAM AND THE FYLDE COAST
- GARDENS TO FRONT AND REAR
- DRIVEWAY AND TANDEM GARAGE PROVIDE AMPLE OFF ROAD PARKING
- EPC = D
- **** EXCELLENT VALUE
- CHAIN FREE
Tempo are pleased to offer to the market this Three Bedroom Semi Detached House and located close to BAE Systems and a short drive to Lytham and the Fylde Coast. Some Improvements are required, but excellent potential. In brief, the property comprises: Hall, Lounge, Kitchen, Utility and Rear Porch complete the living accommodation to the Ground Floor. There are Three Bedrooms and Bathroom to the First Floor. Gardens to front and rear. Driveway and Tandem Garage. EPC = D . **** EXCELLENT VALUE !!! Chain Free.
Hall
UPVC glazed front door opens to the entrance hall. Stairs up to the first floor, meter cupboard, ceiling light, and radiator Door to -
Lounge
4.56 x 3.73 (14'11" x 12'2")UPVC double glazed bay window to the front. Stone built fireplace with tiled hearth and inset living flame gas fire, storage cupboard under stairs. ceiling light and radiator.
Kitchen
2.95 x 4.71 (9'8" x 15'5")UPVC double glazed window to the side. Fitted kitchen with wall and base units with contrasting laminate worksurfaces. Inset resin sink and drainer with mixer tap, gas cooker point, ceiling lights and radiator.
Utility
Utility cupboard with UPVC double glazed window to the side. Wall mounted condensing combi boiler and plumbing for auto washer.
Rear Porch
1.40 x 3.00 (4'7" x 9'10")UPVC double glazed window and door to the rear garden.
First Floor Landing
Aforementioned stairs down to ground floor, UPVC double glazed frosted window to the side, loft access hatch, ceiling light, doors to--
Bedroom 1
4.56 x 2.70 (14'11" x 8'10")UPVC double glazed window to the front. Fitted wardrobes and drawers. Ceiling light and radiator.
Bedroom 2
2.91 x 2.75 widest point (9'6" x 9'0" widest pointUPVC double glazed window to the rear. Fitted wardrobes and overbed units. Ceiling light and radiator.
Bedroom 3
3.00 x 1.90 (9'10" x 6'2")UPVC double glazed window to the front. Ceiling light and radiator.
Bathroom
1.68 x 2.35 (5'6" x 7'8")UPVC double glazed frosted window to the rear. Four piece suite comprising - Panelled bath with taps, step in shower enclosure with controls, shower attachment on riser rail, pedestal washbasin with taps and low level WC handle flush. Tiled walls, vinyl floor, ceiling light and radiator.
Tandem Garage
Good sized brick built tandem garage with up and over door, personal access door and window and windows and power and lighting.
Exterior
Landscaped garden to the front and ample off road parking with driveway to the side leading to the tandem garage. A good sized mature rear garden, not directly over looked, with laid to lawn, patio area and a good mix of trees and shrubs and flower borders.
Energy Efficiency and Environmental Impact

Although these particulars are thought to be materially correct their accuracy cannot be guaranteed and they do not form part of any contract.
Property data and search facilities supplied by www.vebra.com
