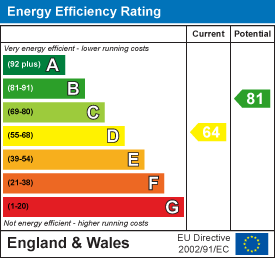Tranmer White
139,Bolling Road,
Ben Rhydding
Ilkley
West Yorkshire
LS29 8PN
Manse Road, Burley In Wharfedale, Ilkley
£410,000
4 Bedroom House
- Four bedrooms (Three Doubles)
- Enclosed south facing rear garden
- Open plan dining kitchen
- Extended family accomodation
- Ample parking
- Immaculate presentation
- Bathroom and shower room
Situated centrally within the village of Burley In Wharfedale this delightful extended property offers a perfect blend of comfort and modern living. With four spacious bedrooms, this property is ideal for families seeking a practical home. The open plan dining kitchen, complete with additional utility space, is perfect for those who enjoy cooking and socializing. The layout in brief comprises an entrance porch, hallway with shower room off, bedroom/family room, cosy sitting room with a woodburning stove, open plan dining kitchen with utility area, whilst to the first floor there are three bedrooms and a contemporary bathroom with underfloor heating.
Outside, the large enclosed south-facing rear garden is a true gem, offering a private sanctuary for outdoor activities, gardening, or simply enjoying the sunshine. With parking available for up to four vehicles, this home caters to the needs of modern living, providing both convenience and ease.
GROUND FLOOR
Entrance Porch
Entrance porch with smoke privacy glass and composite entrance door. Decorative ceramic floor tiles with inset door mat.
Hallway
With glazed entrance door off the porch, Oak effect floor covering, useful understairs storage cupboard. Glazed and Oak staircase rail.
Shower Room
1.85m x 1.27m (6'01 x 4'02)Fitted with a suite comprising a corner shower cubicle, WC, vanity wash basin, heated towel rail, tiled floor and splash areas. Spotlights.
Bedroom/Family Room
3.96m x 2.46m (13'0 x 8'01)A flexible room useful as a fourth bedroom but could be used for a number of different purposes.
Sitting Room
4.09m x 3.94m (13'05 x 12'11)A feature fireplace with an inset wood burning stove on a slate tiled hearth. Oak effect flooring and a vertical radiator. Opening to:
Open Plan Dining Kitchen
5.49m x 4.62m maximum (18' x 15'2" maximum)Fitted with a range of high gloss base and wall units, with coordinating work tops, inset one and a half bowl sink unit and tiling to the splash areas. Kenwood range cooker with a five ring gas hob and extractor hood over. Plumbing for a dishwasher. Breakfast bar and Oak effect flooring. Two Velux windows. Opening to:
Utility Area
A useful utility area with base and wall units, coordinating work tops, plumbing and space for a washer and dryer. Floor to celling storage cupboards.
FIRST FLOOR
Landing
Loft access via a pull down ladder. Partially boarded.
Bedroom
3.96m x 3.35m (13'00 x 11'00)With a window to the rear elevation.
Bedroom
3.23m x 2.87m (10'7 x 9'5)With a window to the front elevation.
Bedroom
3.02m x 2.24m (9'11 x 7'04)With a window to the front elevation.
Bathroom
1.91m x 1.80m (6'3 x 5'11)A contemporary bathroom comprising; a bath with a shower over, vanity unit with basin and concealed unit WC, heated towel rail and spotlights to the ceiling. Tiling to the walls and floor area. Under floor heating.
Gardens
A delightful south facing enclosed rear garden, block paved patio seating area, ideal for outside relaxation or entertaining, artificial grass, raised decked area with substantial garden shed. A further raised barked area. Access down the site of the property with gate.
Parking
Driveway providing ample parking to the front of the property.
Energy Efficiency and Environmental Impact

Although these particulars are thought to be materially correct their accuracy cannot be guaranteed and they do not form part of any contract.
Property data and search facilities supplied by www.vebra.com






























