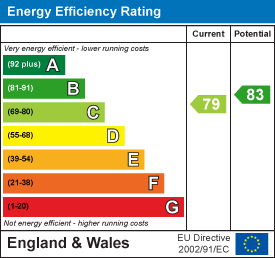
9 Westleigh Office Park
Northampton
NN3 6BW
Wellington Street, Northampton
Auction Guide £90,000
1 Bedroom Flat/Apartment
FOR SALE BY AUCTION ON WEDNESDAY 2ND JULY 2025 COMMENCING AT 11AM - SALE VIA A LIVE STREAMED AUCTION
GUIDE PRICE: £85,000 TO £100,000
VIEWINGS - BY APPOINTMENT ONLY
A two-bedroomed, tenth-floor apartment overlooking Northampton town centre is currently let on an Assured Shorthold Tenancy, generating £875 per calendar month, offering a 12% yield. The property is in good order and enjoys fabulous views over Northampton town centre, with the accommodation extending to approximately 550 square feet. The property is presented in good order, offering two double bedrooms, a bathroom and an open plan lounge/kitchen/diner. The tenant also has parking for one vehicle. There is also access to a private rear balcony with south-facing views. This building enjoys a communal entrance hall where residents can access a private gym.
TO REGISTER TO BID AND VIEW LEGAL DOCUMENTS, PLEASE VISIT OUR WEBSITE: www.auctionhouse.co.uk
orthamptonshire
ACCOMMODATION
GROUND FLOOR COMMUNAL ENTRANCE HALL
Enter via a fully glazed secure front door there is a communal postage collection area with doors leading to a communal gym and there is a lift leading to the tenth floor.
APARTMENT ENTRANCE HALL
2.77m x 1.80m (9'01 x 5'11)A solid wood front door with doors leading to storage cupboard containing the hot water cylinder and immersion and there are further doors leading to:-
LOUNGE/KITCHEN/DINER
LOUNGE/DINING AREA
 5.61m x 3.33m (18'05 x 10'11)With windows and doors leading to the rear elevation and balcony there is a solid wood floor with TV and telephone points connected. This room is also open to:-
5.61m x 3.33m (18'05 x 10'11)With windows and doors leading to the rear elevation and balcony there is a solid wood floor with TV and telephone points connected. This room is also open to:-
KITCHEN AREA
 3.28m x 1.30m (10'9" x 4'3")Fitted with a range of floor and wall mounted storage cabinets there is space for a dishwasher and washing machine with integrated appliances including an electric four place hob with extractor over and oven below, fridge/freezer. The kitchen benefits from tiled splashbacks with integrated stainless steel sink and drainer.
3.28m x 1.30m (10'9" x 4'3")Fitted with a range of floor and wall mounted storage cabinets there is space for a dishwasher and washing machine with integrated appliances including an electric four place hob with extractor over and oven below, fridge/freezer. The kitchen benefits from tiled splashbacks with integrated stainless steel sink and drainer.
BEDROOM ONE
 3.89m x 2.74m (12'09 x 9'0)With a window to the rear elevation there is space for a double bed and room for storage with a wood effect floor.
3.89m x 2.74m (12'09 x 9'0)With a window to the rear elevation there is space for a double bed and room for storage with a wood effect floor.
BEDROOM TWO
 3.91mx 2.08m (12'10x 6'10)With space for a double bed, integrated storage and a wood floor.
3.91mx 2.08m (12'10x 6'10)With space for a double bed, integrated storage and a wood floor.
BATHROOM
 1.91m x 1.68m (6'03 x 5'06)Suite comprising bath with shower mixer tap over, WC and wash hand basin with heated towel rail.
1.91m x 1.68m (6'03 x 5'06)Suite comprising bath with shower mixer tap over, WC and wash hand basin with heated towel rail.
OUTSIDE
BALCONY
 This property benefits from a south facing balcony with enjoys a sunny aspect overlooking Northampton town centre.
This property benefits from a south facing balcony with enjoys a sunny aspect overlooking Northampton town centre.
TERMS OF THE LEASE
The property is on a 125 year lease with 102 years remaining. Please refer to the legal pack.
SERVICES
Mains drainage, water and electricity are connected.
COUNCIL TAX
West Northamptonshire Council - Band D
PRICE INFORMATION
*Guides are provided as an indication of each seller's minimum expectation. They are not necessarily figures which a property will sell for and may change at any time prior to the auction. Each property will be offered subject to a Reserve (a figure below which the Auctioneer cannot sell the property during the auction) which we expect will be set within the Guide Range or no more than 10% above a single figure Guide. Additional Fees and Disbursements will charged to the buyer - see individual property details and Special Conditions of Sale for actual figures.
BUYERS ADMINISTRATION CHARGE
The purchaser will be required to pay an administration charge of £1,080 (£900 plus VAT).
BUYERS PREMIUM CHARGE
The purchaser will be required to pay a buyers premium charge of £1,800 (£1,500 plus VAT).
LOCAL AMENITIES
There are a variety of shops, restaurants and public houses and a number of niche retail outlets, all within walking distance. In nearby Guildhall Road is the home of the historic Royal Theatre of Northampton, one of the oldest Repertory Theatres in the country. Adjacent to the Royal is the Derngate Theatre and opposite is the Northampton Boot and Shoe Museum.
DOING22052025/0072
Energy Efficiency and Environmental Impact

Although these particulars are thought to be materially correct their accuracy cannot be guaranteed and they do not form part of any contract.
Property data and search facilities supplied by www.vebra.com




