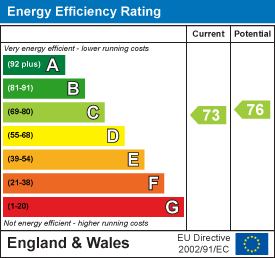Ronald Hill Grove, Leigh-On-Sea
Per Calendar Month £1,800 p.c.m. To Let
3 Bedroom Maisonette
- Stunning 3 Bedroom Maisonette
- Stylish Open Plan Kitchen / Diner
- Large Terrace leading to Private Rear Garden
- Excellent Location Close to Leigh Broadway and Leigh Train Station
- Beautifully Styled Throughout
- Bright and Airy Lounge
- Three Good Size Bedrooms
- Modern Three Piece Bathroom
Home Estate Agents are delighted to present to let, this exquisite three-bedroom maisonette located on Ronald Hill Grove in the charming town of Leigh-On-Sea. This property boasts a bright and airy atmosphere, enhanced by a stunning open-plan kitchen diner that is perfect for both entertaining and family gatherings.
The maisonette features two spacious reception rooms, providing ample space for relaxation and socialising. The large terrace at the rear of the property leads down to a private garden, offering a tranquil outdoor space to enjoy the fresh air and sunshine.
The property is ideally situated close to the vibrant Leigh Broadway, where you can explore a variety of shops, cafes, and restaurants. Additionally, Leigh Train Station is just a short walk away, making commuting to London and beyond both convenient and accessible.
This property is a perfect blend of comfort, style, and location, making it an ideal choice for families or professionals alike..
Entrance
Original stained glass wooden communal door into communal hallway with laminate flooring. Private entrance door with carpeted stairs, single glazed window to side, ceiling light leading to:
First Floor Landing
Herringbone Karndean wooden flooring, ceiling light, carpeted stairs leading to second floor. Doors to:
Lounge
4.75m x 3.05m (15'7 x 10'0)Herringbone wooden flooring, double glazed bay window to front with shutters, feature open fireplace with wooden mantle, coved cornice, two radiators.
Kitchen Diner
5.36m' x 4.22m (17'7' x 13'10)Herringbone Karndean wooden flooring, two double glazed windows to rear with shutters, double glazed door leading to terrace and garden, ceiling light, range of base units with marble effect worksurfaces and matching eye level wall mounted units, sink with drainer and tap, integrated oven, four ring induction hob with extractor over, integrated microwave, fridge freezer, wine fridge, dishwasher and washing machine, feature open fireplace, spotlights, radiator.
Bedroom Two
2.77m x 2.31m (9'1 x 7'7)Carpeted, double glazed window to front with shutters, ceiling light, radiator.
Second Floor Landing
Carpeted, ceiling light. Doors to:
Bathroom
2.69m x 1.70m (8'10 x 5'7)Tiled flooring, part tiled walls, double glazed obscure window to rear, three piece suite comprising panelled bath with shower over, WC, wash hand basin with tap and vanity storage beneath, eaves storage, spotlights, extractor, heated towel rail.
Bedroom One
3.66m x 2.90m (12'0 x 9'6)Carpeted, double glazed window to rear, ceiling light, radiator.
Bedroom Three
3.35m x 2.29m (11'0 x 7'6)Carpeted, double glazed Velux window to front, eaves storage, spotlights, radiator.
Externally
Terrace
4.78m x 1.73m (15'8 x 5'8)Terrace with decking and wooden stairs leading to private rear garden.
Rear Garden
Rear garden with patio with the remainder being laid with artificial grass and further decked area to the rear, water tap, side access to front.
Agency Note
After the 01st February 2016 all applicants over the age of 18 years old will need to undergo "Right to rent" checks. Please note that some properties may be advertised using images and details which were taken in the past and therefore a viewing is the always strongly recommended. After 01st June 2019, the tenancy deposit will be the equivalent of five weeks rent (subject to the monthly rental amount). The tenancy deposit is calculated at the monthly rental amount, multiplied by 12 (number of months in the year), divided by 52 (number of weeks in the year), multiplied by 5.
Energy Efficiency and Environmental Impact

Although these particulars are thought to be materially correct their accuracy cannot be guaranteed and they do not form part of any contract.
Property data and search facilities supplied by www.vebra.com
.png)





















