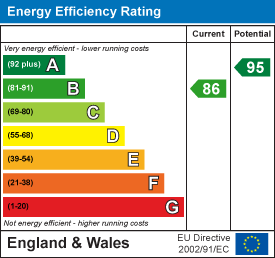
4 Andrews Buildings
Stanwell Road
Penarth
Vale of Glamorgan
CF64 2AA
Flat Holme Walk, Sully
Offers Over £450,000
4 Bedroom House - Detached
An attractive double fronted four bedroom detached house situated on the new Taylor Wimpey development in Sully. Comprising central hallway, large lounge, study, kitchen/breakfast room, utility and wc, spacious landing with loft access, four double bedrooms, en-suite and family bathroom. Driveway leading to single garage, landscaped west facing rear garden. Gas central heating, uPVC double glazing, fitted wardrobes. Freehold.
Panelled front door to hallway.
Hallway
Bright and light hallway, pale tiled floor, radiator, access to understairs storage, cloaks cupboard with fuse box, staircase to first floor. Doors to ground floor rooms.
W.C./Utility
2.08m x 1.65m (6'9" x 5'4")Wash hand basin with mixer tap, twin flush wc. Three base units, space and plumbing for washing machine, space for tumble dryer, radiator, downlighting, extractor.
Study
2.60m x 2.07m (8'6" x 6'9")uPVC double glazed window to front. Carpet, radiator, decorated in white.
Lounge
5.40m (into bay) x 3.90m (17'8" (into bay) x 12'9"A generous reception room. uPVC double glazed bay window to front, double doors leading through to kitchen/breakfast room. Stylishly presented, grey carpet, two radiators, decorated in white.
Kitchen/Breakfast Room
8.0m x 3.25m (26'2" x 10'7")A bright and sunny kitchen. uPVC double glazed French doors and full height windows to rear. Spacious kitchen to one side in white with contrast worktop, sink with half bowl and drainer, lever mixer tap. Four burner gas hob with stainless steel back panel, extractor, split level oven and grill, integrated dishwasher, fridge and freezer. Dining area with space for table and six chairs plus informal lounge. Decorated in white, two radiators, downlighting, boxed in Ideal Logic boiler.
First Floor Landing
Carpet, radiator, loft access, large airing cupboard with shelving.
Bedroom 1
3.88m x 3.70m (12'8" x 12'1")A spacious double bedroom. uPVC double glazed window to front. Large built-in wardrobe, carpet, radiator, decorated in white.
En-Suite Shower Room
1.96m x 1.66m (6'5" x 5'5")Comprising large shower enclosure with chrome shower fitting, matching wash hand basin and wc with chrome fittings. Cabinet, tiled floor and part tiled walls, downlighting, radiator, shaver point, extractor. uPVC double glazed window.
Bedroom 2
4.02m x 3.12m (13'2" x 10'2")A second double bedroom. uPVC double glazed window to front. Pale grey carpet, radiator, decorated in white, large fitted wardrobe.
Bedroom 3
3.26m x 2.76m (10'8" x 9'0")A third double bedroom. uPVC double glazed window to rear. Pale grey carpet, radiator, built-in wardrobe, decorated in white.
Bedroom 4
3.65m x 3.03m (11'11" x 9'11")A good size fourth bedroom which is presently used as a study/dressing room. uPVC double glazed window. Carpet, radiator, decorated in white.
Bathroom
2.14m x 1.93m (7'0" x 6'3")Stylist presented. Comprising panelled bath with electric shower over, wash hand basin and wc all in white with chrome fittings. Tiled walls and floor, radiator, shaver point, downlighting, extractor. uPVC double glazed window to rear.
Front Garden
Driveway leading to single garage, off road parking, access to gas and electric meters, flint chippings.
Garage
Single garage with up and over door to front.
Rear Garden
Enclosed landscaped west facing rear garden with low maintenance in mind, patio and pathway to the rear of garage, seating area, artificial lawn.
Council Tax
Band F £3,068.02 p.a. (25/26)
Post Code
CF64 5WE
Energy Efficiency and Environmental Impact

Although these particulars are thought to be materially correct their accuracy cannot be guaranteed and they do not form part of any contract.
Property data and search facilities supplied by www.vebra.com




















