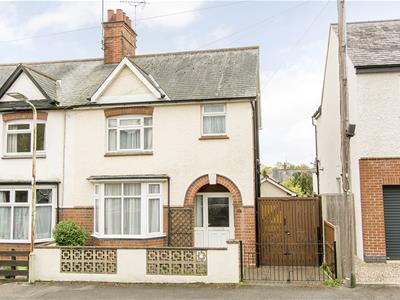
Adams & Jones
Tel: 01858 461888
Head Office
St. Marys Chambers, 9 St. Marys Road
Market Harborough
Leicestershire
LE16 7DS
Wartnaby Street, Market Harborough
£300,000
3 Bedroom House - Semi-Detached
- Well located in an established and sought after area
- Traditional 1930's semi detached home
- Fantastic opportunity for a buyer wishing to put their own stamp on this lovely home
- Storm porch, entrance hall, lounge, dining room, kitchen
- Three bedrooms and shower room
- Private garden extends approximately 100' in length
- Detached garage
- No upward chain
Well located in an established and sought after area of this popular market town is this traditional 1930's semi detached home. The property has double glazing and a central heating system, but the back boiler is out of commission and the property requires some updating. This is reflected within the asking price and as such represents a fantastic opportunity for a buyer wishing to put their own stamp on this lovely home.
The accommodation briefly comprises: Storm porch, entrance hall, lounge, dining room, kitchen, landing, three bedrooms and shower room.
The private garden is a particular feature extending approximately 100' in length and there is a detached garage (without vehicle access).
The property is offered with the added benefit of no upward chain.
Storm Porch
Open arched access. Opaque double-glazed door to entrance hall.
Entrance Hall
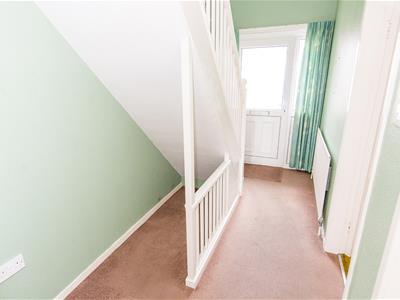 Two opaque double-glazed windows to front elevation. Radiator. Stairs rising to first floor with under-stairs storage space. Doors to rooms.
Two opaque double-glazed windows to front elevation. Radiator. Stairs rising to first floor with under-stairs storage space. Doors to rooms.
Lounge
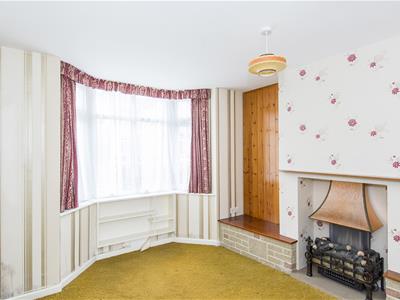 3.30m x 3.30m plus bay window (10'10" x 10'10" pluDouble-glazed bay window to front elevation. Radiator. Log effect fitted electric fire. Television point. Opaque glazed double doors to Dining Room.
3.30m x 3.30m plus bay window (10'10" x 10'10" pluDouble-glazed bay window to front elevation. Radiator. Log effect fitted electric fire. Television point. Opaque glazed double doors to Dining Room.
(Lounge Photo Two)
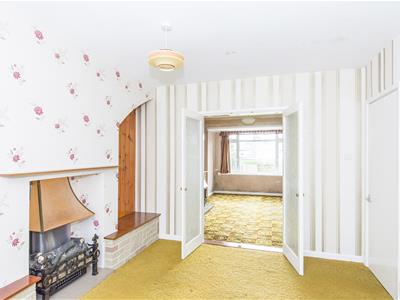
Dining Room
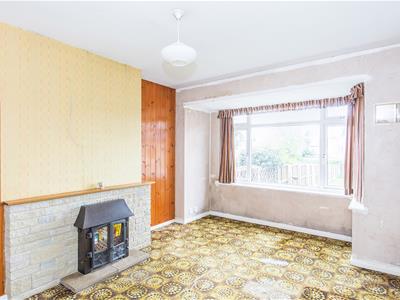 4.45m x 3.30m (14'7" x 10'10")Double-glazed window to rear elevation. Cast iron wood burning stove with stone surround. Timber fronted fitted base unit. Television point. Door to hall.
4.45m x 3.30m (14'7" x 10'10")Double-glazed window to rear elevation. Cast iron wood burning stove with stone surround. Timber fronted fitted base unit. Television point. Door to hall.
(Dining Room Photo Two)
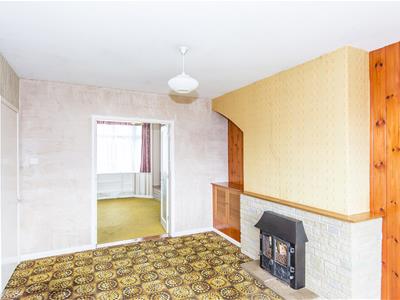
Kitchen
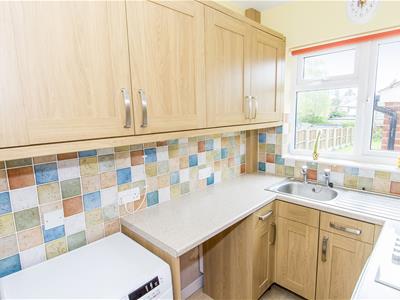 2.54m x 1.78m (8'4" x 5'10")Double-glazed window to rear elevation. Fitted light oak effect base and wall units. Laminated work surfaces with complementary tiled splash-backs. Stainless steel single sink and drainer. Fitted oven and four-ring electric hob with extractor hood over. Space and point for under-counter fridge. Space and plumbing for automatic washing machine. Opaque double-glazed door leading outside.
2.54m x 1.78m (8'4" x 5'10")Double-glazed window to rear elevation. Fitted light oak effect base and wall units. Laminated work surfaces with complementary tiled splash-backs. Stainless steel single sink and drainer. Fitted oven and four-ring electric hob with extractor hood over. Space and point for under-counter fridge. Space and plumbing for automatic washing machine. Opaque double-glazed door leading outside.
(Kitchen Photo Two)
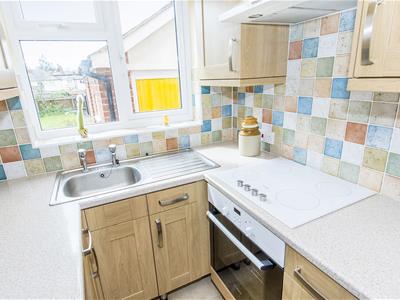
Landing
Timber balustrade. Opaque double-glazed window to side elevation. Access to loft space. Doors to rooms.
Bedroom One
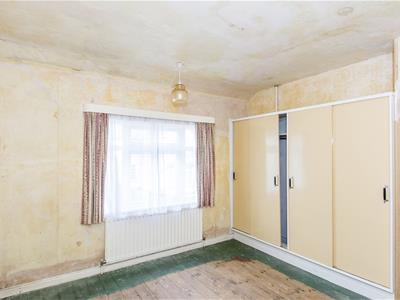 3.63m x 2.74m (11'11" x 9'0")Double-glazed window to rear elevation. Radiator. Television point. Airing cupboard housing lagged hot water tank.
3.63m x 2.74m (11'11" x 9'0")Double-glazed window to rear elevation. Radiator. Television point. Airing cupboard housing lagged hot water tank.
Bedroom Two
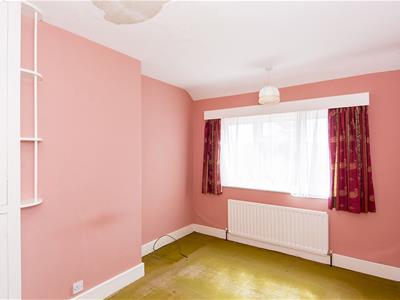 3.30m x 3.30m (10'10" x 10'10")Double-glazed window to front elevation. Two fitted double wardrobes with sliding doors. Radiator.
3.30m x 3.30m (10'10" x 10'10")Double-glazed window to front elevation. Two fitted double wardrobes with sliding doors. Radiator.
Bedroom Three
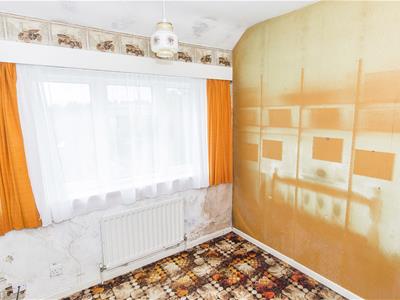 2.59m x 2.36m (8'6" x 7'9")Double-glazed window to rear aspect. Radiator. Television point.
2.59m x 2.36m (8'6" x 7'9")Double-glazed window to rear aspect. Radiator. Television point.
Shower Room
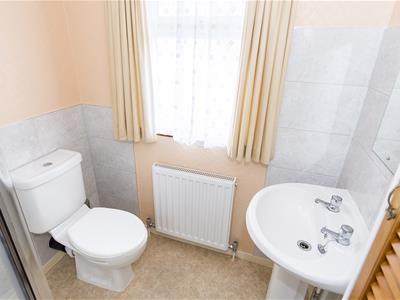 Shower cubicle with mains shower fitment. Pedestal wash hand basin and low-level WC. Complementary tiling. Radiator. Fitted shelved bathroom cabinet. Opaque double-glazed window.
Shower cubicle with mains shower fitment. Pedestal wash hand basin and low-level WC. Complementary tiling. Radiator. Fitted shelved bathroom cabinet. Opaque double-glazed window.
(Shower Room Photo Two)
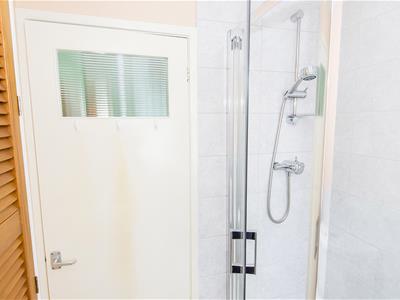
Front
To the front of the property is a small walled area with a block paved narrow side driveway access via wrought iron gates. Two further sets of high timber gates leading to rear garden and garage.
Garage
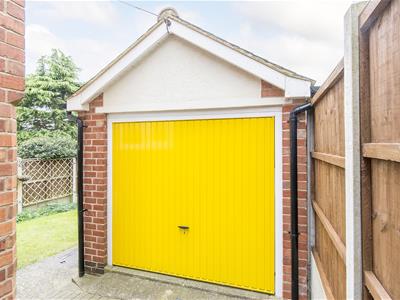 4.85m x 2.67m (15'11" x 8'9")Up and over vehicle access door. Power and light connected. Opaque double-glazed windows to rear and side elevations. Fitted work bench. Electric bar heater.
4.85m x 2.67m (15'11" x 8'9")Up and over vehicle access door. Power and light connected. Opaque double-glazed windows to rear and side elevations. Fitted work bench. Electric bar heater.
Rear Garden
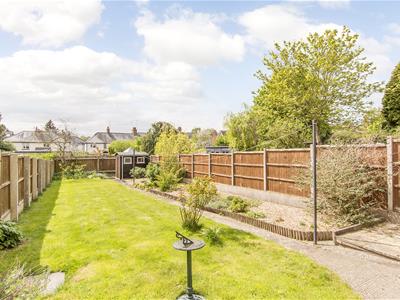 Approximately 100' in length. Laid mainly to lawn with gravelled and herbaceous beds. Concrete and paved pathways. Enclosed by timber lap fencing. Timber garden store with bin store area behind.
Approximately 100' in length. Laid mainly to lawn with gravelled and herbaceous beds. Concrete and paved pathways. Enclosed by timber lap fencing. Timber garden store with bin store area behind.
(Rear Garden Photo Two)
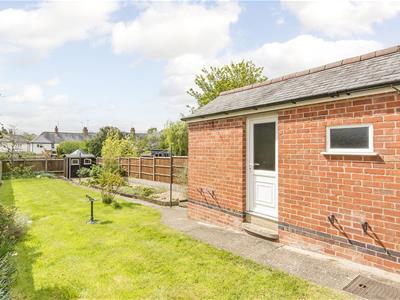
(Rear Garden Photo Three)
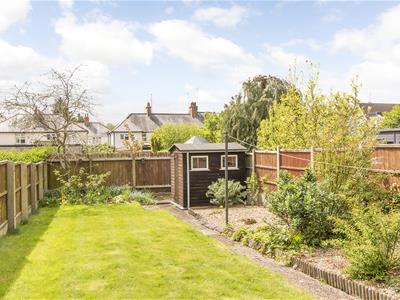
(Rear Aspect Photo)
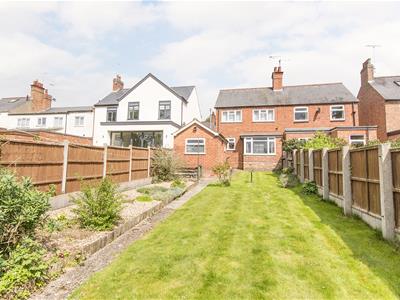
Energy Efficiency and Environmental Impact
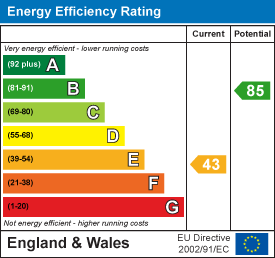
Although these particulars are thought to be materially correct their accuracy cannot be guaranteed and they do not form part of any contract.
Property data and search facilities supplied by www.vebra.com
