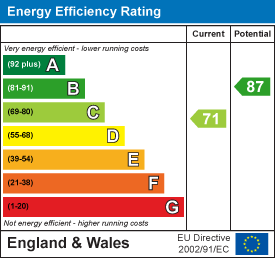
18/20 Stamford Street
Stalybridge
Cheshire
SK15 1JZ
Eaton Close, Dukinfield
Offers Over £250,000
3 Bedroom House - Semi-Detached
- 3 Bedroom Semi Detached Property
- Popular Richmond Park Cul de Sac Location
- Re-fitted Kitchen with Integrated Appliances
- Pleasant Garden Plot
- No Onward Chain
- Neutral Decor Throughout
- Wardrobes/Storage to all Bedrooms
- Good Sized Living Room with Dining Area
- Driveway Providing Off Road Vehicular Parking
- Good Commuter Links
Situated within a popular cul de sac on the well regarded Richmond Park Estate this three bedroom, semi detached property is offered for sale with no forward vendor chain and is likely to suit a wide range of prospective purchasers. The property is within easy reach of all local amenities with several junior and high schools also being within the vicinity.
The property enjoys excellent commuter links and is within easy reach of all the neighbouring town centres which provide a wide range of shopping and recreational amenities. The close proximity of several junior and high schools makes the property ideally suited to a growing family.
Contd........
The Accommodation briefly comprises:
Entrance Hallway, Living Room with feature fireplace and bay window, Dining Area with French doors onto the rear garden, separate Kitchen with integrated appliances
To the first floor there are 3 Bedrooms (each with fitted wardrobes/storage), Bathroom/WC with modern white suite
Externally there is a lawned front garden with a driveway providing off road vehicular parking. To the rear the fully enclosed garden area has a timber decked patio with further garden section beyond.
The Accommodation in Detail:
Entrance Hallway
Double glazed composite style security door, laminate flooring central heating radiator, double glazed window
Living Room
4.01m increasing to 4.55m into bay x 3.38m maximumFeature fireplace with living flame, coal effect gas fire, double glazed bay window, understairs storage cupboard, laminate flooring, central heating radiator
Dining Area
3.15m x 2.34m (10'4 x 7'8)uPVC double glazed French doors, laminate flooring, central heating radiator
Kitchen
3.12m x 1.88m (10'3 x 6'2)Modern range of wall and floor mounted units, one and a half bowl single drainer stainless steel sink unit, four ring ceramic hob, built-in oven, stainless steel chimney hood, integrated dishwasher, integrated fridge freezer, breakfast bar, plumbed for automatic washing machine, part tiled, laminate flooring, uPVC double glazed window
First Floor:
Landing
Loft access, built-in storage cupboard
Bedroom (1)
3.30m x 2.69m (10'10 x 8'10)Built-in storage wardrobes, double glazed window, laminate flooring, central heating radiator
Bedroom (2)
2.92m x 2.29m (9'7 x 7'6)Fitted wardrobes, uPVC double glazed window, central heating radiator
Bedroom (3)
1.93m x 1.98m increasing to 2.51m (6'4 x 6'6 increBuilt-in wardrobe with storage units below, uPVC double glazed window, central heating radiator
Bathroom
2.26m x 1.47m (7'5 x 4'10)Panel bath with shower over, pedestal wash hand basin, low level WC, part tiled, heated chrome towel rail/radiator, uPVC double glazed window
Externally:
The front garden is laid to lawn, there is a driveway to the gable elevation providing off road vehicular parking.
The enclosed rear garden has timber decking and a flagged patio area with a further garden section with mature border plants and shrubs.
Energy Efficiency and Environmental Impact

Although these particulars are thought to be materially correct their accuracy cannot be guaranteed and they do not form part of any contract.
Property data and search facilities supplied by www.vebra.com













