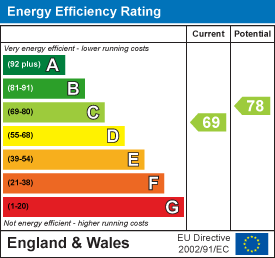
8 High Street
Buntingford
Hertfordshire
SG9 9AG
Ashbourne Road, Broxbourne
Asking Price £950,000 Sold (STC)
4 Bedroom House - Detached
An impressive and beautifully extended four-bedroom detached family home, positioned at the end of a highly regarded and rarely available cul-de-sac, close to The Broxbourne School, local shops, parkland, and Broxbourne Railway Station. This outstanding property has been modernised throughout to a high specification and offers spacious, stylish, and immaculately presented accommodation, ideal for modern family living.
The ground floor features a generous lounge with double doors opening into a second reception room overlooking the rear garden and patio. A superb, refitted kitchen/diner boasts sleek finishes and integrated appliances, complemented by a separate utility room and a convenient downstairs WC. There is also internal access to the integral garage, which offers excellent potential for conversion (STPP).
Upstairs, there are four well-proportioned double bedrooms, including a stunning principal suite with a large dressing area. The luxurious family bathroom includes a bath and a separate walk-in shower.
Externally, the rear garden has been beautifully landscaped in a low-maintenance Mediterranean style, complete with a porcelain tiled patio and feature lighting—perfect for outdoor entertaining. The front of the property has been block-paved, providing ample off-street parking for several vehicles.
Ideally located within approximately 0.5 miles of Broxbourne School and Broxbourne Station (with fast services to London Liverpool Street), this exceptional home offers a rare opportunity to acquire a turnkey property in one of the area’s most sought-after settings.
ENTRANCE HALL
Spacious entrance hall introducing a fantastic, high-specification family home
LOUNGE
 4.31 x 4.17 (14'1" x 13'8")The lounge features a charming fireplace, a bay window to the front aspect allowing plenty of natural light, and double doors opening into the dining room or second reception room—ideal for flexible family living.
4.31 x 4.17 (14'1" x 13'8")The lounge features a charming fireplace, a bay window to the front aspect allowing plenty of natural light, and double doors opening into the dining room or second reception room—ideal for flexible family living.
LOUNGE pic 2

DINING ROOM/ FAMILY ROOM
 4.39 x 3.26 (14'4" x 10'8")A generous and versatile reception room, ideal for use as a dining area or family room, featuring double doors that open directly onto the rear garden.
4.39 x 3.26 (14'4" x 10'8")A generous and versatile reception room, ideal for use as a dining area or family room, featuring double doors that open directly onto the rear garden.
DINING ROOM/ FAMILY ROOM pic 2

KITCHEN
 6.31 x 3.41 (20'8" x 11'2")A superb, refitted kitchen/diner showcasing sleek contemporary finishes and high-quality integrated appliances, complemented by a separate utility room for added convenience.
6.31 x 3.41 (20'8" x 11'2")A superb, refitted kitchen/diner showcasing sleek contemporary finishes and high-quality integrated appliances, complemented by a separate utility room for added convenience.
KITCHEN pic 2

UTILITY ROOM
 Utility room fitted with wall and base units, providing ample space to house appliances and additional storage.
Utility room fitted with wall and base units, providing ample space to house appliances and additional storage.
DOWNSTAIRS W/C
Practical ground floor WC, designed for convenience and ease of use.
LANDING

PRINCIPLE BEDROOM
 6.15 x 4.30 (20'2" x 14'1")The principal bedroom is situated at the front of the property and benefits from dual-aspect windows, ample fitted wardrobe space, and elegant hardwood flooring.
6.15 x 4.30 (20'2" x 14'1")The principal bedroom is situated at the front of the property and benefits from dual-aspect windows, ample fitted wardrobe space, and elegant hardwood flooring.
PRINCIPLE BEDROOM pic 2

BEDROOM TWO
 4.33 x 3.04 (14'2" x 9'11")A further double bedroom featuring hardwood flooring and generous built-in wardrobe space, offering both style and practicality.
4.33 x 3.04 (14'2" x 9'11")A further double bedroom featuring hardwood flooring and generous built-in wardrobe space, offering both style and practicality.
BATHROOM
 4.20 x 3.02 (13'9" x 9'10")A luxurious, contemporary-style family bathroom featuring a walk-in shower, a separate bath, a grand fitted vanity unit with sink, and mirrored wall cabinets—offering both elegance and functionality.
4.20 x 3.02 (13'9" x 9'10")A luxurious, contemporary-style family bathroom featuring a walk-in shower, a separate bath, a grand fitted vanity unit with sink, and mirrored wall cabinets—offering both elegance and functionality.
BATHROOM pic 2

BEDROOM THREE
 4.41 x 3.47 (14'5" x 11'4")A bright and airy double bedroom, tastefully presented with neutral décor and flooring—offering a calm and versatile space
4.41 x 3.47 (14'5" x 11'4")A bright and airy double bedroom, tastefully presented with neutral décor and flooring—offering a calm and versatile space
BEDROOM THREE pic 2

W/C
 An additional WC conveniently located on the first floor, finished in the same stylish contemporary design as the luxury family bathroom.
An additional WC conveniently located on the first floor, finished in the same stylish contemporary design as the luxury family bathroom.
BEDROOM FOUR
 3.42 x 3.05 (11'2" x 10'0")The fourth bedroom is a well-proportioned double, positioned at the rear of the property, offering a peaceful outlook
3.42 x 3.05 (11'2" x 10'0")The fourth bedroom is a well-proportioned double, positioned at the rear of the property, offering a peaceful outlook
GARAGE
The garage provides excellent storage space and can be accessed both internally and externally. It is fully equipped with power and lighting, adding to its practicality.
GARDEN
The rear garden has been beautifully landscaped in a low-maintenance Mediterranean style, complete with a porcelain tiled patio and feature lighting—perfect for outdoor entertaining.
GARDEN pic 2
Energy Efficiency and Environmental Impact

Although these particulars are thought to be materially correct their accuracy cannot be guaranteed and they do not form part of any contract.
Property data and search facilities supplied by www.vebra.com







