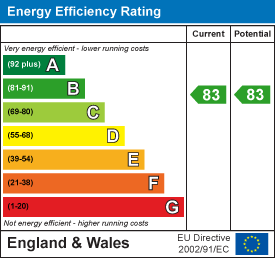
41, Sandygate Road
Sheffield
South Yorkshire
S10 5NG
Ranmoor Park Road, Ranmoor, Sheffield
£325,000
2 Bedroom Apartment - First Floor
- First Floor Apartment
- Two Double Bedrooms
- Two Bathrooms
- Allocated Parking Space
- Open Plan Living Area
- Modern and Tasteful
- Larger Than Average
- Situated Close to Shops, Cafes and Amenities
- Easy Access to Universities and Hospitals
- No Chain Involved
A modern styled, well presented and larger than average two double bedroom, two bathroom first floor apartment which is located within this luxury development in the heart of Ranmoor! Perfect for first time buyers, downsizers or landlords, the property enjoys spacious rooms throughout including an open plan living/kitchen area, allocated parking and is set within sizeable mature grounds! Situated close to a wealth of shops, cafes and amenities, the property is also well served by regular bus routes giving easy access to the universities, hospitals and the city centre. With double glazing and gas central heating throughout, the property in brief comprises; secure communal entrance lobby with staircase rising to the first floor, a wide and inviting entrance hallway, open plan lounge/kitchen area with modern fittings and integrated appliances, two double bedrooms (the master with en-suite shower room) and a bathroom. Outside, there is an allocated parking space and the development is set within landscaped communal grounds. AVAILABLE WITH NO CHAIN INVOLVED - CONTACT ARCHERS ESTATES TO BOOK YOUR VISIT TODAY! Freehold tenure, service charge is £240.11pcm. Council tax band E.
Communal Entrance Lobby
Access to the building is gained through a secure communal entrance door which leads directly into the lobby area. A staircase rises to the first floor.
Entrance Hallway
A solid wood entrance door leads into a lobby area. A further door leads to the entrance hallway, which is wide and inviting having a radiator, video intercom phone and a spacious walk in storage cupboard.
Living Room
A bright and spacious open plan living room which has ample space for lounge and dining room furniture. With side and rear facing upvc double glazed windows bringing much light into the room and two radiators. The rooms opens to the kitchen area.
Kitchen Area
Having modern styled fitted wall and base units with a laminated worksurface incorporating a stainless steel sink and drainer unit and a gas hob with extractor above. There are integrated appliances including an electric oven, fridge freezer, dishwasher and a washing machine. With laminate flooring, a radiator and a rear facing upvc double glazed window.
Master Bedroom
The master bedroom is a spacious double sized room which has a rear facing upvc double glazed window and a radiator. A door leads to the en-suite shower room.
En-Suite Shower Room
Having a modern suite comprising of a shower enclosure, pedestal wash basin and a low flush wc. With a radiator, tiling to the floor and walls and an extractor fan.
Bedroom Two
The second bedroom is another double sized room which has a side facing upvc double glazed window and a radiator.
Bathroom
A spacious bathroom which has a suite comprising of a panelled bath with shower over, a pedestal wash basin and a low flush wc. With a radiator, tiling to the floor and a side facing upvc double glazed window.
Outside
The development is set within mature communal grounds which include landscaped lawns and borders, with trees and shrubs surrounding. Accessed via a long communal driveway off Ranmoor Park Road, there are visitors parking bays available and the allocated space for this apartment is situated to the upper end of the development.
Energy Efficiency and Environmental Impact


Although these particulars are thought to be materially correct their accuracy cannot be guaranteed and they do not form part of any contract.
Property data and search facilities supplied by www.vebra.com
































