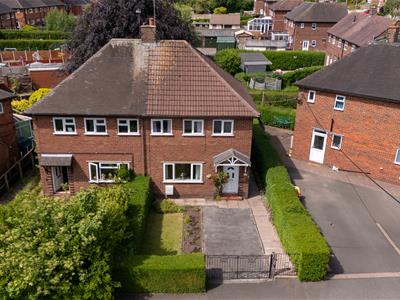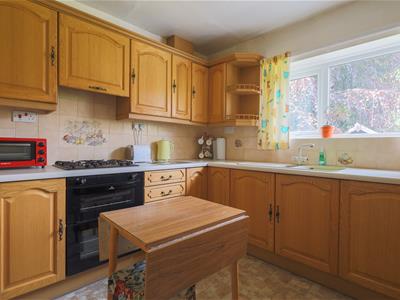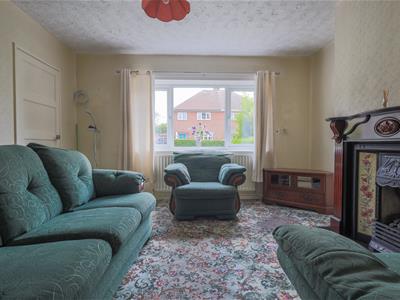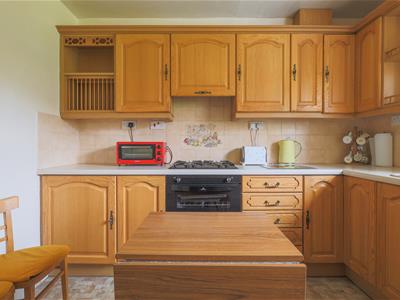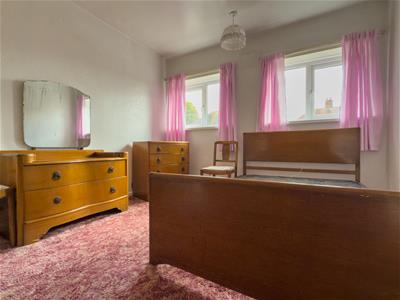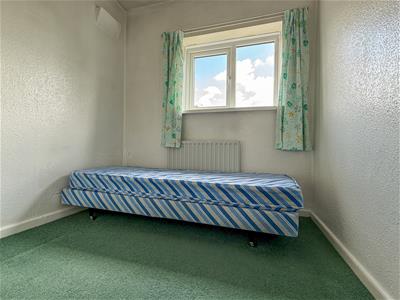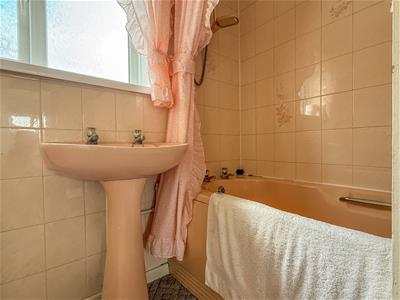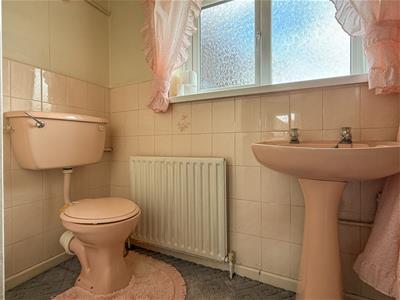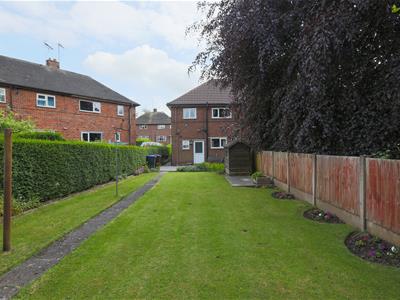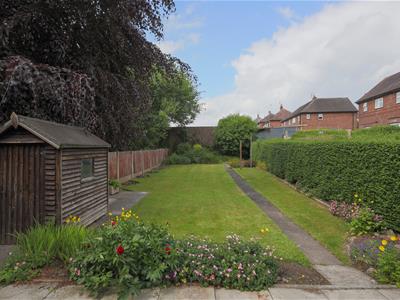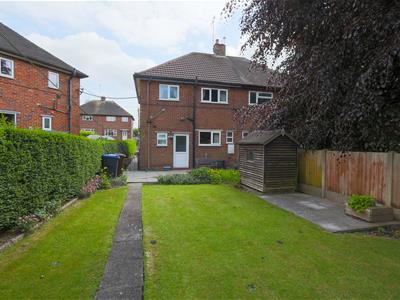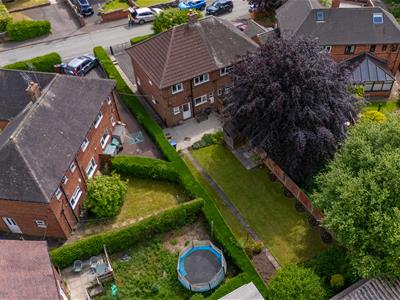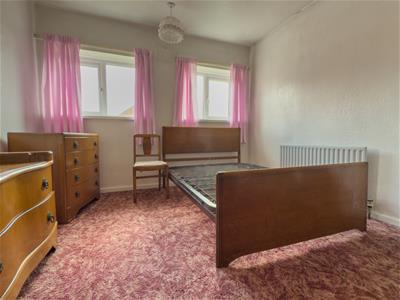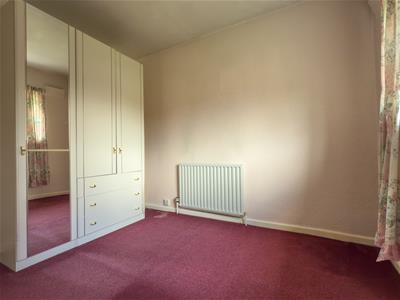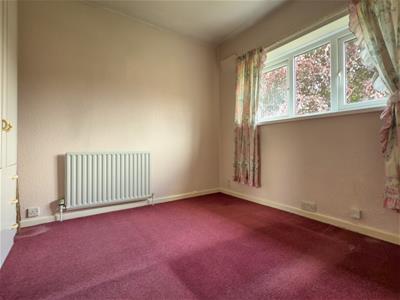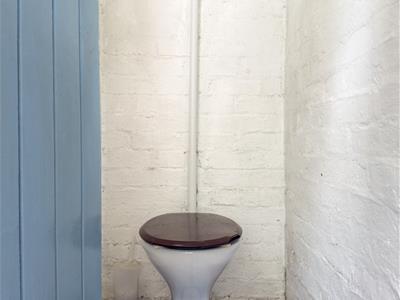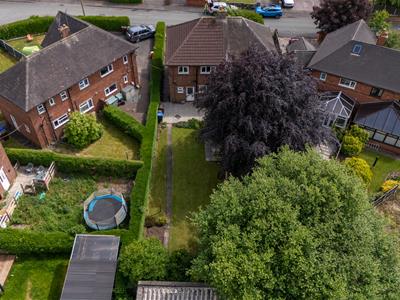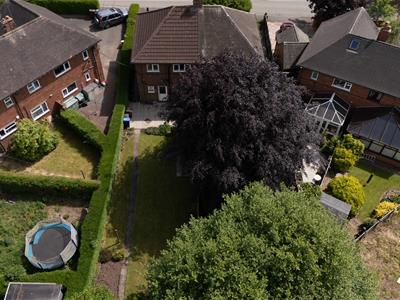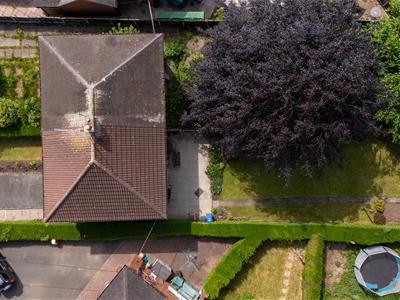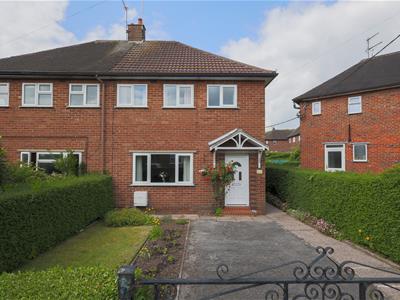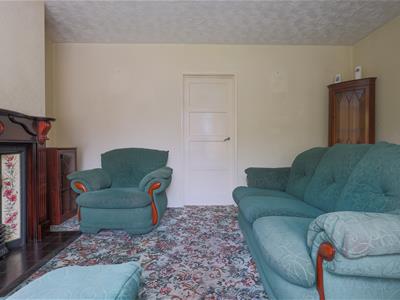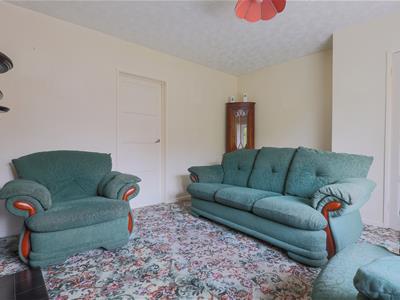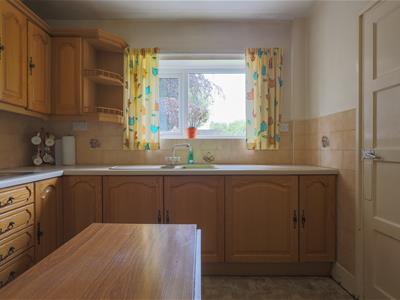
19 High Street
Cheadle
Staffordshire
ST10 1AA
Wentlows Road, Tean
Offers around £175,950
3 Bedroom House - Semi-Detached
- Established semi detached property situated in the popular village of Tean
- Fantastic opportunity to secure a spacious family home with great potential for improvement
- Three bedrooms
- Lounge, Kitchen and Utility area
- Fully enclosed rear garden
- Gated Driveway
This established semi-detached house presents a fantastic opportunity to secure a spacious family home with great potential for improvement and personalisation.
Situated within the sought-after Tean Village, the property enjoys convenient access to local shopping facilities, nearby schools, and excellent road links via the A50.
The home welcomes you through an inviting entrance hall into a generous lounge, where a mahogany fireplace with a coal-effect fitted fire creates a warm and cosy focal point. The well-proportioned kitchen/dining area offers a versatile space with a good range of traditional fitted units and integrated appliances, perfect for everyday living and entertaining. A practical rear entrance hall provides convenient access to a downstairs WC, storeroom, and utility area, adding to the home’s functionality. Upstairs, three comfortable bedrooms and a family bathroom complete the accommodation.
Outside, the property boasts a gated driveway offering ample off-road parking, alongside an attractive lawned frontage with a flower border. The fully enclosed rear garden is a real highlight — a generous lawned space complemented by a paved pathway leading to the top and beautifully stocked flower beds, ideal for outdoor relaxation and gardening enthusiasts alike.
The Accommodation Comprises
Entrance Hall
1.70m x 1.37m (5'7" x 4'6")Featuring a UPVC double glazed front door and matching side window, allowing natural light to fill the space, finished with a single radiator.
Lounge
3.84m x 4.45m (12'7" x 14'7")A spacious and inviting lounge boasting a classic mahogany fireplace with a tiled inset and hearth, complemented by a coal-effect fitted fire—perfect for cosy evenings. A UPVC window provides ample natural light, while a single radiator ensures warmth and comfort throughout.
Kitchen/ Dining Area
3.00m x 2.79m (9'10" x 9'2")A well-appointed fitted kitchen offering a range of traditional wood units at both high and low levels, complemented by ample cream-coloured work surfaces. A matching inset sink unit with drainer is ideally positioned beneath the UPVC window, enhancing natural light throughout the space. Appliances include a built-in double electric oven, Stoves gas hob with extractor hood, integrated fridge, and a Beko washing machine. Additional features include drawer units, part-tiled walls, a single radiator, and space for a breakfast table or dining area—making this a functional and welcoming hub of the home.
Rear Entrance Hall
1.91m x 0.91m (6'3" x 3'0" )A practical rear entrance hall featuring a UPVC entrance door, providing convenient access to the outside and connecting seamlessly with the rest of the home.
Downstairs Toilet
0.81m x 1.52m (2'8" x 5'0")A convenient ground floor WC fitted with a traditional high-flush toilet and a UPVC window.
Store Room
0.81m x 1.73m (2'8" x 5'8")A useful storage space housing the wall-mounted Glow-worm gas boiler, ideal for additional household storage and easy access to the heating system.
Utility Room
1.14m x 2.54m (3'9" x 8'4")A practical space featuring an under-stairs storage cupboard off, perfect for household essentials. A UPVC window provides natural light.
First Floor
Stairs rise to the:
Landing
Having a UPVC window, access to the loft.
Bedroom One
3.84m x 3.15m (12'7" x 10'4")A generously sized double bedroom featuring a built-in wardrobe for convenient storage. The room benefits from a UPVC window providing natural light and a single radiator.
Bedroom Two
3.02m x 3.40m (9'11" x 11'2")A well-proportioned bedroom featuring a single radiator and a UPVC window, creating a bright and comfortable space suitable for various uses.
Bedroom Three
2.92m x 2.18m (9'7" x 7'2")A bright and functional bedroom benefiting from a built-in cupboard for convenient storage. Additional features include a single radiator and a UPVC window.
Bathroom
1.73m x 2.49m (5'8" x 8'2")A well-appointed bathroom featuring a panelled bath, pedestal wash hand basin, and low-flush WC. The room includes a single radiator and an airing cupboard housing the hot water cylinder for added convenience. Tiled walls and a UPVC window complete this functional and bright space.
Outside
The property stands proudly behind gated access leading onto a tarmac driveway, providing ample onsite parking. A separate pedestrian gate opens to a paved pathway that leads to the front door and runs along the side of the property. To the front, there is a neatly maintained lawned strip with a flower border and bedding plant area adding colour and charm. At the rear, a further lawned garden area features a paved walkway extending to the top of the garden, with access to well-stocked flower beds. Adjacent to the rear elevation is a paved patio, offering generous space for outdoor seating and entertaining.
Services
All mains services are connected. The Property has the benefit of GAS CENTRAL HEATING and UPVC DOUBLE GLAZING.
Tenure
We are informed by the Vendors that the property is Freehold, but this has not been verified and confirmation will be forthcoming from the Vendors Solicitors during normal pre-contract enquiries.
Viewing
Strictly by appointment through the Agents, Kevin Ford & Co Ltd, 19 High Street, Cheadle, Stoke-on-Trent, Staffordshire, ST10 1AA (01538) 751133.
Mortgage
Kevin Ford & Co Ltd operate a FREE financial & mortgage advisory service and will be only happy to provide you with a quotation whether or not you are buying through our Office.
Agents Note
None of these services, built in appliances, or where applicable, central heating systems have been tested by the Agents and we are unable to comment on their serviceability.
Energy Efficiency and Environmental Impact
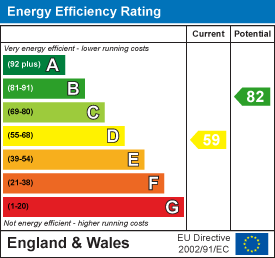
Although these particulars are thought to be materially correct their accuracy cannot be guaranteed and they do not form part of any contract.
Property data and search facilities supplied by www.vebra.com
