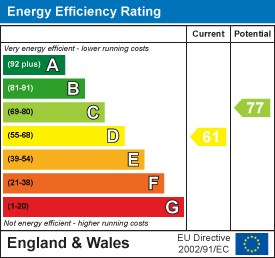Unit 3 Chesters
Coddenham Road
Needham Market
Suffolk
IP6 8NU
Church Road, Stowupland
£350,000
2 Bedroom House - Semi-Detached
- Sought After Village Location
- Charming Cottage
- Original Period Features
- 2/3 Bedrooms
- Fireplace Housing Log Burner
- Driveway Providing Ample Parking
- Fitted Kitchen
- Ground & First Floor Bathrooms
- Enclosed Rear Garden
- Semi-Detached Cottage
Nestled on Church Road in the charming village of Stowupland, Stowmarket, this delightful house offers a perfect blend of comfort and character. The property boasts two spacious reception rooms, two well-appointed bedrooms with the potential to have a third/office space, and also benefits from two bathrooms. The kitchen is well thought out and has access to enjoy the rear garden.
One of the standout features of this home is the beautiful exposed beams, which add a touch of rustic charm and warmth to the interior. The layout is thoughtfully designed, making the most of the available space and creating a welcoming atmosphere throughout.
For those who require parking, this property boasts the capacity for up to four vehicles, making it a practical choice for families or those with multiple cars. The location is particularly advantageous, being in close proximity to the A14, which offers excellent transport links for commuting or exploring the surrounding areas.
Additionally, residents will find a variety of amenities nearby, ensuring that daily needs are easily met. Whether you are looking for a peaceful retreat or a convenient base to enjoy the local community, this house on Church Road presents an excellent opportunity. With its modern comforts and traditional features the property offers a seamless blend between them.
Entrance Porch
Tiled flooring. Door to;
Living Room
5.28 x 4.00 (17'3" x 13'1")Double glazed window to front. Exposed beams. Inglenook fireplace housing log burner. Stairs to first floor. Under stairs storage. Stairs to;
Dining Room
3.80 x 3.11 (12'5" x 10'2")Double glazed patio doors to rear. Exposed beams. Stable door to;
Kitchen
2.38 x 4.98 (7'9" x 16'4")Double aspect double glazed windows to side. Patio doors to rear leading to the garden. Wall and base level units with worksurfaces over. Inset sink with mixer tap over. Integrated oven and hob with extractor over. Space for washing machine, dishwasher and under counter fridge/freezer. Storage cupboard housing boiler. Tiled flooring.
Bathroom
Double aspect glazed windows to front and side. Low level w/c. Vanity basin. Bath with shower attachment.
Storage Cupboard
Upon entering the bathroom there is a separate area to house coats and shoes.
Landing/bedroom three
3.40 x 4.00 (11'1" x 13'1")Double glazed window to front. Radiator.
Bedroom One
4.30 x 4.00 (14'1" x 13'1")Double glazed window to front. Exposed beams. Exposed brick chimney breast. Spotlighting. Door to;
Bedroom Two
3.42 x 3.11 (11'2" x 10'2")Double glazed window to rear. Radiator. TV point. Enclosed wardrobe space. Door to;
Ensuite
Skylight. Walk in shower cubicle. Low level w/c. Pedestal basin. Heated towel rail. Storage cupboard. Extractor fan.
Outside
The rear garden is mainly laid to lawn with mature shrubs and flower beds. Patio area, Raised decking area with shed and summer house. Views over the neighbouring fields. To the side is a hardstanding area housing log store and access to the front. The front gravelled driveway provides parking for multiple vehicles.
Energy Efficiency and Environmental Impact

Although these particulars are thought to be materially correct their accuracy cannot be guaranteed and they do not form part of any contract.
Property data and search facilities supplied by www.vebra.com



















