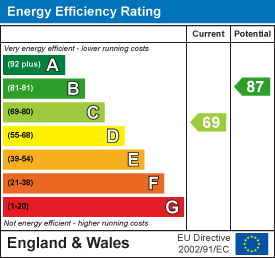
The Studio
Queen Street
Belper
Derbyshire
DE56 1NR
Belgrave Close, Belper
£214,950 Sold (STC)
2 Bedroom House - End Terrace
An immaculately presented modern semi detached home situated in a quiet cul de sac location close to Belper and excellent local amenities. The two bedroomed accommodation has a conservatory and generous car parking for three vehicles. Viewing is strongly recommended.
The welcoming accommodation has an entrance hallway, lounge, dining kitchen appointed with a contemporary fitted kitchen with integrated appliances and conservatory. To the first floor there are two good sized bedrooms and a family bathroom.
Benefitting from newly installed UPVC double glazed windows and doors and gas central heating, fired by a combi boiler.
To the front of the property is a fore garden with an additional car parking space. A driveway provides off road parking for two vehicles. A path to the side of the property allows access to the sunny rear garden. The low maintenance garden has a paved patio and faux lawn with storage area to the side.
Located on a popular estate close to excellent local amenities and St John's school catchment area and within walking distance of Belper with its independent shopping, busy railway station, bars, restaurants and leisure facilities. Situated within easy reach of Derby, Nottingham and major road links; A6, A38 & M1 whilst providing the gateway to the beautiful Peak District.
ACCOMMODATION
An open storm porch with a half glazed composite entrance door allows access.
ENTRANCE HALLWAY
Having Karndean parquet style flooring, radiator, telephone point and stairs climb to the first floor.
LOUNGE
4.11m x 3.02m (13'6 x 9'11)A box bay UPVC double glazed window to the front, oak effect Karndean flooring, TV aerial point, radiator and a useful under stairs storage cupboard with light. Being open into :
DINING KITCHEN
3.96m x 2.74m 1.83m (13' x 9' 6)Beautifully appointed with a bespoke range of high gloss contemporary base cupboards, deep drawers, eye level cabinets and tamber units with power points, pull out larder and corner carousels. Having wood block work surface over incorporating a stainless steel sink drainer with mixer taps and splash back tiling. Integrated appliances include an electric double oven and grill, five ring gas hob, extractor hood, dishwasher and plumbing for a washing machine. There is Karndean oak effect flooring, shelving, UPVC double glazed window overlooks the rear and sliding patio doors open into :
CONSERVATORY
3.45m x 3.10m (11'4 x 10'2 )Constructed with a brick built base, UPVC double glazed windows and glazed door, vinyl flooring and radiator.
TO THE FIRST FLOOR
BEDROOM ONE
4.11m x 3.38m +recess (13'6 x 11'1 +recess)Having a range of built-in wardrobes providing hanging and shelving, radiator, UPVC double glazed window to the front and a useful in-built over stairs cupboard.
BEDROOM TWO
3.38m x 2.01m (11'1 x 6'7 )Having a radiator and a UPVC double glazed window to the rear.
BATHROOM
Appointed with a three piece suite comprising a 'P' shaped bath with a thermostatic shower over, pedestal wash hand basin and a low flush WC. There is contrasting half tiling, heated towel radiator, UPVC double glazed window to the rear, inset spot lighting, extractor fan and oak effect flooring.
OUTSIDE
To the front of the property is a fore garden with a path leading to the front door. There is gravelled car parking, outside light and a pathway to the side allows access under a storage canopy to the rear garden.
REAR GARDEN
The enclosed garden has a faux lawn and a sunny paved seating area, perfect for alfresco dining and entertaining.
Energy Efficiency and Environmental Impact

Although these particulars are thought to be materially correct their accuracy cannot be guaranteed and they do not form part of any contract.
Property data and search facilities supplied by www.vebra.com













