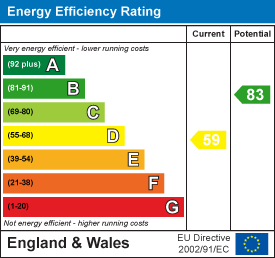
Town & Country Independent Estate Agents
Tel: 01978 291345
Fax: 01978 362611
Imperial Buildings
King Street
Wrexham
LL11 1HE
High Street, Gresford, Wrexham
£850 p.c.m. To Let
2 Bedroom Cottage - Terraced
- Highly Desirable Location
- Well Presented Throughout
- Bathroom Upstairs
- Kitchen With Utility Off
Situated at the heart of village just a short stroll from the All-Saints church and the village pond is this beautifully presented property benefiting from UPVC double glazing and gas central heating is available with the benefit of no onward chain and comprises a living room, kitchen with utility off and the first floor landing offering access to two bedrooms into a modern bathroom.
Living Room
3.89m x 3.20m (12'9 x 10'6)The property is entered through a composite leaded and double glaze front door which opens to a living room with a window facing the front elevation, radiator, a living flame gas fire with marble surround, expose beam set within the ceiling and the leave a latch door opening to the kitchen.
Kitchen
2.97m x 2.82m (9'9 x 9'3)The kitchen is fitted with a range of pine style wall base and draw units with ornamental handles and a display cabinet. Work surface space houses, resin single drainer sink unit with mixer tap and tile splashback. There is an integrated double oven hob and extractor hood, the flooring is ceramic tile, there is a radiator, stairs off rising to the first floor accommodation and a stable door opening to the utility.
Utility
2.06m x 1.75m (6'9 x 5'9)With a continuation of the ceramic tile flooring from the kitchen to a UPVC double glazed framed utility with plumbing for a washing machine and rear access door.
Bedroom One
3.25m x 2.29m (10'8 x 7'6)Having a window facing the front elevation with the radiator below.
Bedroom Two
3.10m x 2.01m (10'2 x 6'7)With a large building cupboard housing, the glow worm gas combination boiler and a window facing the rear elevation with a radiator below. A hatch opening to the loft space with an integrated ladder is set within the ceiling.
Bathroom
Installed with a modern white three-piece suite comprising a panel bath with electric shower and screen above, a dual flush low level WC along with a pedestal wash basin with mirrored cabinets above. The walls are fully tiled with a chrome heated towel rail and recessed downlights along with an extractor fan set within the panelled ceiling.
Rear
To the rear of the property is right of way to a shared walled garden offering access to a storage shed.
Energy Efficiency and Environmental Impact

Although these particulars are thought to be materially correct their accuracy cannot be guaranteed and they do not form part of any contract.
Property data and search facilities supplied by www.vebra.com







