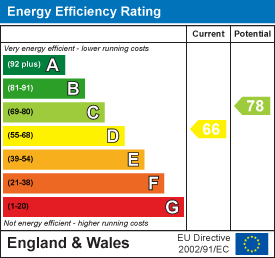Pensby Road, Heswall, Wirral
£699,950
4 Bedroom House - Detached
- Wow Factor Home
- Open Plan
- Renovated
- NEW Kitchen
- NEW Bathrooms
- Large Double Garage
- South Facing Garden
- New Windows, Electrics & Solar Panels & Battery
- Council Tax Band - G
**Wow Factor - Architecturally Designed Detached Family Home - Recently Renovated - Southerly Facing**
Hewitt Adams is thrilled to bring to the market this LARGE DETACHED four bedroom family home located on the HIGHLY POPULAR Pensby Road in Heswall, a short distance from the CENTRE OF TOWN. This eye-catching, ONE-OF-A-KIND design home is incredibly spacious, at almost 3,000 SQFT including garage and hobby rooms / GYM.
Originally an ART-DECO style home, the new owners have MODERNISED the property to a HIGH SPECIFICATION with luxurious OPEN-PLAN KITCHEN and STUNNING BATHROOMS, but they have blended this together with plenty of the art-deco elements to create a fascinating cocktail of features that make this a truly memorable home. With NEW KITCHEN, NEW BATHROOMS, NEW INTERNAL DOORS, NEW FLOORING, NEW SOLAR PANELS. Truly turn-key!
With accommodation spread across three floors - the property offers tremendously VERSATILE family living space. In brief affording; hall, large hallway, lounge, open-plan kitchen dining living room, concealed utility room with access to the large double garage and the hobby rooms which include GYM and games room. The first floor affords four DOUBLE bedrooms - with the master enjoying a NEW en-suite, and a luxurious NEW bathroom.
Externally there is a huge driveway offering parking for four or more cars, the double garage with electric double doors. To the rear is a sunny SOUTHERLY FACING rear garden that is mature and beautifully landscaped. With SOLAR PANELS reducing energy bills and improving efficiency.
Front Entrance
Into;
Hall
Herringbone flooring, feature ceiling lantern, radiator, power points, Crittall style doors into the lounge
Lounge
3.8 x 6.7 (12'5" x 21'11")Log-burner, double glazed windows, power points, tv point, cladded feature wall, radiators
Open Plan Kitchen Dining Living Area
8.8 x 4.7 (28'10" x 15'5")Wow factor modern OPEN-PLAN kitchen dining / living room with a stunning fitted NEW kitchen with wall and base units, central island, quartz worktops, inset sink, integrated appliances that include double oven, integrated induction hob, warming drawer, dishwasher, space for free standing fridge freezer, herringbone flooring, radiators, power points, double glazed sliding doors to the Southerly facing garden, door leading to 'concealed' utility
Cloak-Room & W.C
Cloakroom area with double glazed window and storage spaces, door leading to a W.C with w.c and wash basin vanity
Utility
2.4 x 2.2 (7'10" x 7'2")Double glazed window, side door, inset sink, space and plumbing for washing machine and dryer, staircase leading to the double garage and hobby rooms
FIRST FLOOR
Bedroom One
6.1 x 4.00 (20'0" x 13'1")Huge master bedroom with fitted wardrobes and bedroom furniture, radiator, power points, double glazed windows, door to;
En-Suite
NEW luxury en-suite comprising shower, low level w.c, wash hand basin vanity, heated towel rail, fully tiled, LED mirror
Bedroom Two
3.00 x 4.2 (9'10" x 13'9")Double glazed windows, radiator, power points
Bedroom Three
3.3 x 3.00 (10'9" x 9'10")Double glazed windows, radiator, power points
Bedroom Four
3.9 x 2.65 (12'9" x 8'8")Double glazed windows, radiator, power points
Bathroom
NEW luxury four-piece bathroom suite comprising free-standing bath, shower, low level w.c, wash hand basin, heated towel rail, fully tiled, double glazed window, LED mirror
LOWER GROUND FLOOR
Accessed via the Utility room staircase, or via the Driveway.
A huge double garage area with electric double doors controlled by remote control.
With TWO hobby rooms that would be ideal as a HOME GYM and GAMES ROOM.
EXTERNALLY
Externally there is a huge driveway offering parking for four or more cars, the double garage with electric double doors. To the rear is a sunny SOUTHERLY FACING rear garden that is mature and beautifully landscaped.
Energy Efficiency and Environmental Impact

Although these particulars are thought to be materially correct their accuracy cannot be guaranteed and they do not form part of any contract.
Property data and search facilities supplied by www.vebra.com










































