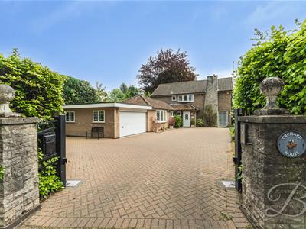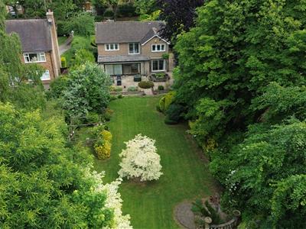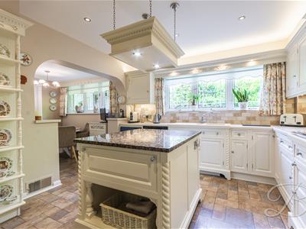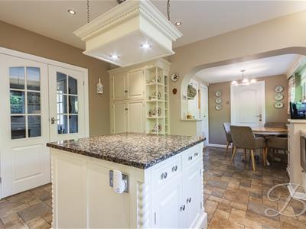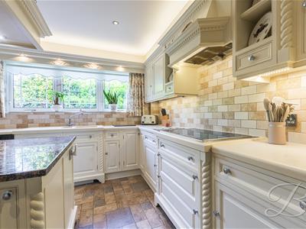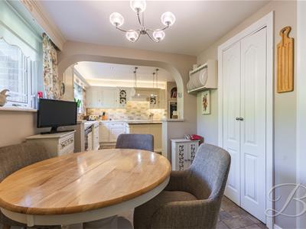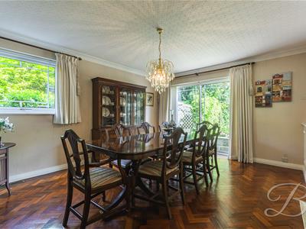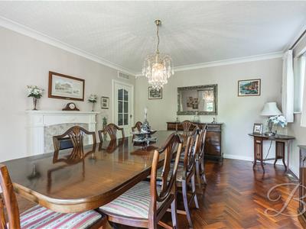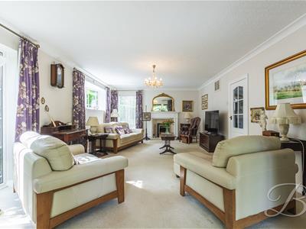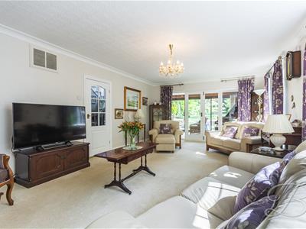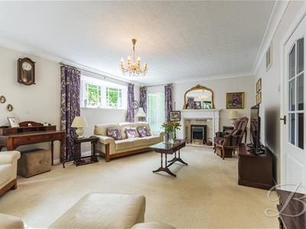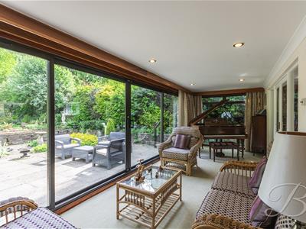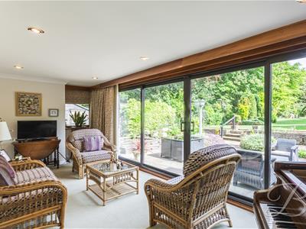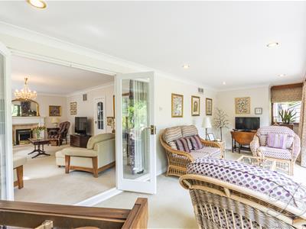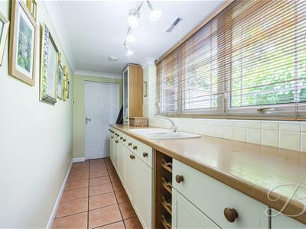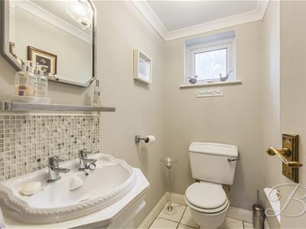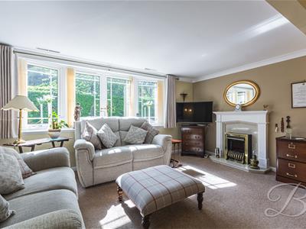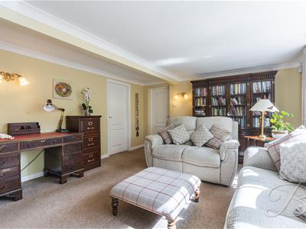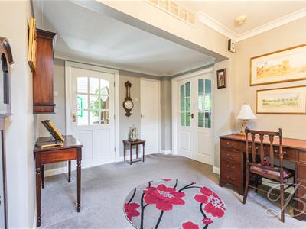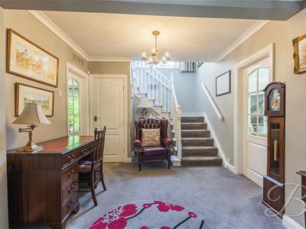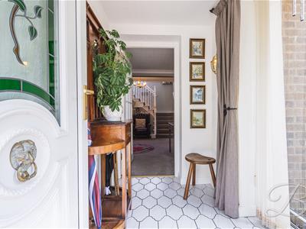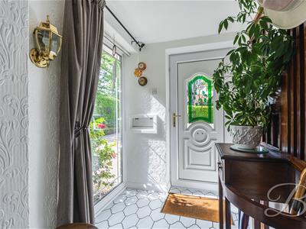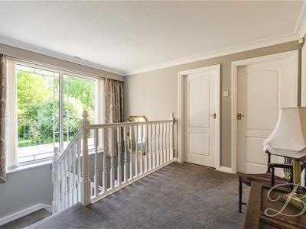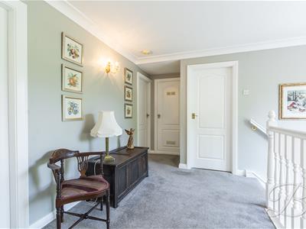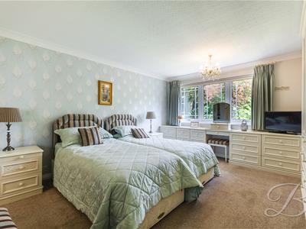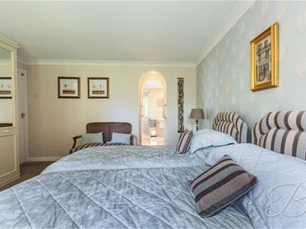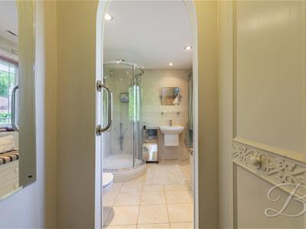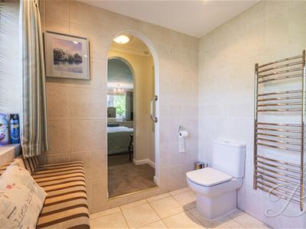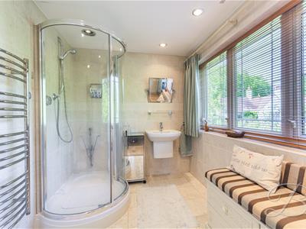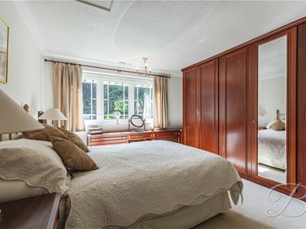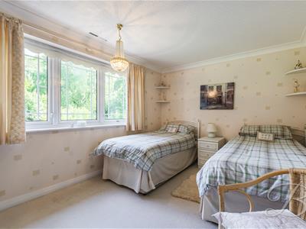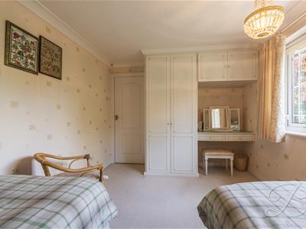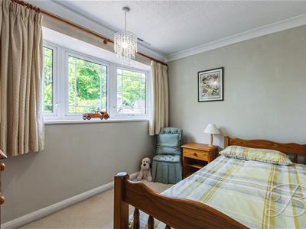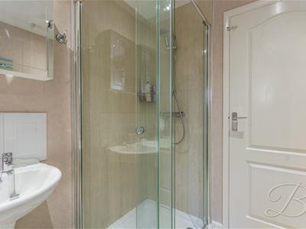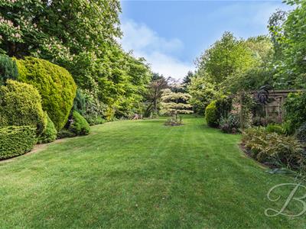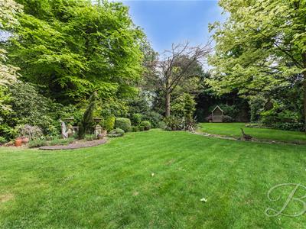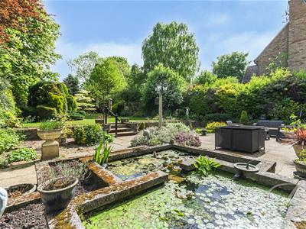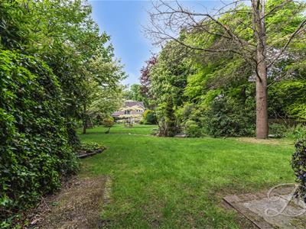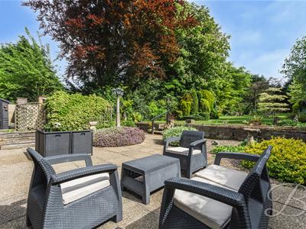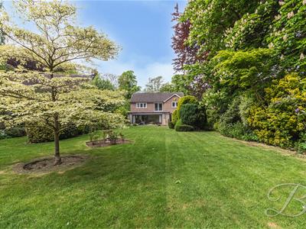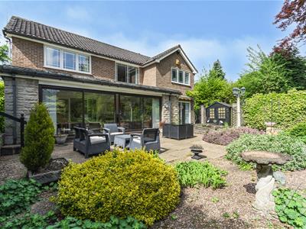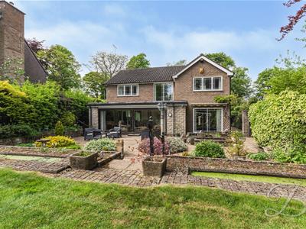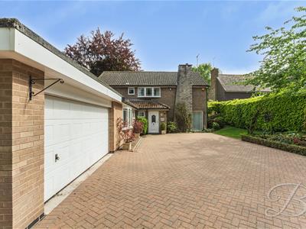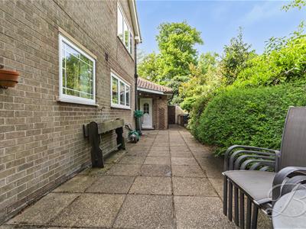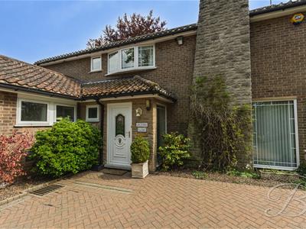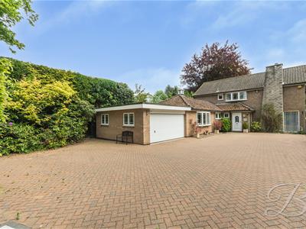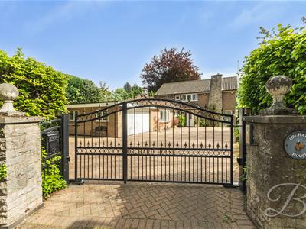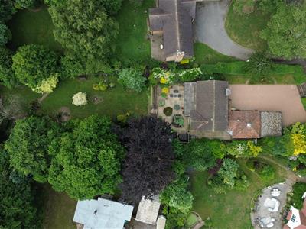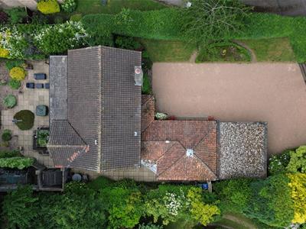
Buckley Brown Estate Agents (Eakring Property Services Ltd T/A)
Tel: 01623 633633
Email: mansfield@buckleybrown.co.uk
55-57 Leeming Street
Mansfield
Notts
NG18 1ND
High Oakham Road, Mansfield
£710,000 Sold (STC)
4 Bedroom House - Detached
Located in the heart of Mansfield, this four-bedroom detached traditional home offers generous living space, character features, and a high degree of privacy—all while being conveniently close to local amenities, schools, and transport links.
Upon entering the property, you are greeted by a welcoming entrance hallway that sets the tone for the spacious accommodation throughout. The heart of the home is the well-appointed kitchen, which features a central island, ample worktop and storage space—ideal for both everyday cooking and entertaining. From here, you flow seamlessly into the elegant dining room, finished with stylish flooring that adds a touch of contemporary charm while maintaining the home's traditional feel. The main living room is a warm and inviting space, enhanced by a feature fireplace and direct access to the sunroom, which is filled with natural light from the large sliding doors opening out onto the rear garden—creating a seamless transition between indoor and outdoor living. Additional ground floor spaces include a practical utility room, a convenient guest WC, and a second reception room—also complete with a feature fireplace—offering flexibility to be used as a formal lounge, playroom, home office, or snug.
Upstairs, you will find four well-proportioned bedrooms, each offering comfort and versatility. The master bedroom benefits from fitted wardrobes and its own en-suite shower room, providing a private retreat. The shower room is complete with a neutral three piece suite.
The exterior of the property is equally appealing. To the front, a large driveway offers ample off-road parking and leads to a double garage, all set behind a private gated entrance for added security and kerb appeal. To the rear, the expansive garden is a standout feature, offering a well-maintained lawn, a patio seating area perfect for relaxing or entertaining, and a decorative pond that adds to the garden’s charm.
Entrance Hall
The entrance hallway offers a warm and welcoming first impression, featuring soft carpeted flooring, a built-in storage cupboard provides practical space. Stairs rise to the first floor, while surrounding doors offer seamless access to the main living areas of the home, creating a functional and inviting flow throughout.
Kitchen
3.93 x 6.25 (12'10" x 20'6")The kitchen is a highly functional space, featuring matching cabinetry and worktops that create a cohesive and contemporary feel. At the heart of the room sits a central island, offering additional workspace and an ideal spot for casual dining or entertaining. An inset sink and drainer is positioned for practicality, complemented by an electric hob with a hood over. The kitchen also benefits from a built-in storage cupboard and a separate pantry, providing excellent storage solutions. Windows to the side elevation allow natural light to brighten the space, enhancing it's welcoming atmosphere.
Dining Room
3.93 x 4.53 (12'10" x 14'10" )The dining room is a bright and inviting space, featuring traditional and stylish flooring that adds character and elegance. A window to the side elevation allows natural light to flow in, while double doors to the rear elevation provide a seamless connection to the garden—perfect for entertaining or alfresco dining. With ample space for a full dining set, this room offers both comfort and versatility for family meals and social gatherings.
Living Room
4.26 x 6.07 (13'11" x 19'10" )The living room is a warm and comfortable space, featuring soft carpeted flooring and a charming feature fireplace that serves as a cosy focal point. Windows to both the front and side elevations flood the room with natural light. Double doors open into the sun room, enhancing the flow of the home.
Sun Room
8.21 x 2.477 (26'11" x 8'1" )The sun room is a versatile reception space, ideal for use as a relaxing lounge, home office, or playroom. Large sliding doors open directly onto the garden, allowing for an abundance of natural light and creating a seamless connection between indoor and outdoor living—perfect for enjoying the surrounding views all year round.
WC
1.07 x 1.78 (3'6" x 5'10" )Complete with a low flush WC and a hand wash basin. With a window to the front elevation.
Hall
Surrounding doors provide access into;
Utility
The utility room is a practical and well-designed space, featuring matching cabinetry and an inset sink and drainer for added convenience and functionality. The room also offers direct access to the garage, making it ideal for everyday tasks and additional storage needs.
Living Room
4.07 x 5.11 (13'4" x 16'9")The living room is a cosy retreat, featuring soft carpeted flooring and a striking feature fireplace that creates a warm focal point. A window to the side elevation fills the space with natural light, enhancing its inviting ambiance—perfect for relaxing evenings.
Landing
Surrounding doors provide access into;
Bedroom One
3.91 x 4.52 (12'9" x 14'9" )With carpeted flooring, central heating radiator and a window to the rear elevation. This room benefits from built in wardrobes and its own en-suite facility.
En-suite
2.08 x 2.67 (6'9" x 8'9" )Complete with a three piece suite including a shower, low flush WC and hand wash basin. With a window to the side elevation.
Bedroom Two
4.24 x 3.45 (13'10" x 11'3")With carpeted flooring, central heating radiator and a window to the side elevation. This room benefits from built in wardrobes.
Bedroom Three
4.24 x 2.90 (13'10" x 9'6" )With carpeted flooring, central heating radiator and a window to the rear elevation. This room benefits from a built in wardrobe.
Bedroom Four
2.94 x 2.67 (9'7" x 8'9" )With carpeted flooring, central heating radiator and a window to the front elevation.
Shower Room
1.75 x 2.67 (5'8" x 8'9" )Complete with a three piece suite including a shower, low flush WC and hand wash basin.
Outside
The front of the property boasts a large driveway leading to a double garage, all set behind a private gated entrance for added security and exclusivity. Mature trees surround the front area, providing both privacy and a picturesque approach.
To the rear, the expansive garden features a well-maintained lawn, a spacious patio seating area ideal for outdoor entertaining, and a charming decorative pond. The garden is bordered by mature trees and lush shrubbery, offering a tranquil and secluded outdoor retreat.
Garage
5.76 x 5.29 (18'10" x 17'4" )The property benefits from a spacious double garage, accessible from the front elevation via the driveway, as well as internally through the main residence.
Energy Efficiency and Environmental Impact
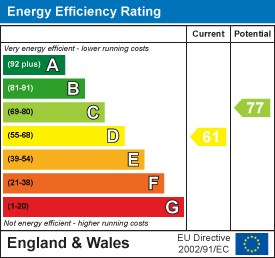
Although these particulars are thought to be materially correct their accuracy cannot be guaranteed and they do not form part of any contract.
Property data and search facilities supplied by www.vebra.com
