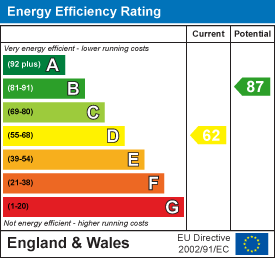
6 Main Street
Garforth
Leeds, West Yorkshire
LS25 1EZ
Middle Row, Swillington Common, Leeds
£185,000 Sold (STC)
2 Bedroom House - Terraced
- TWO BEDROOM COTTAGE STYLE TERRACE
- DOUBLE-GLAZED & CENTRAL HEATING
- LOUNGE WITH WOOD BURNING STOVE
- BREAKFAST KITCHEN
- BUILT-IN WARDROBES TO MASTER BEDROOM
- MODERN BATHROOM WITH SHOWER
- ENCLOSED GARDEN
- COUNCIL TAX BAND B
- EPC RATING D
* TWO BEDROOM COTTAGE * END TERRACE * IMMACULATELY PRESENTED * CAST IRON WOOD BURNING STOVE * BREAKFAST KITCHEN * ENCLOSED GARDEN * ON STREET PARKING *
Presenting this immaculately presented cottage style end of terrace house for sale, boasting unique character and tastefully decorated interiors. The property is nestled in a location convenient for public transport and motorway links, offering the perfect blend of comfortable living and convenience.
Upon entering the property, you are welcomed by a charming lounge. The lounge features a stunning garden view, with direct access and is further enhanced by a tiled floor, adding a touch of elegance and durability. The centerpiece of the room is a beautiful cast iron wood burning stove, adding a warm and cosy ambiance to the space. The house also offers a well-equipped kitchen, complete with a fixed breakfast bar, providing ample space for breakfast. The property comprises of two bedrooms, the master being a double room that benefits from built-in wardrobes, offering plenty of storage space. The second bedroom is a single room, perfect for use as a guest room. The modern bathroom of the property is designed with practicality in mind, featuring a shower over the bath for the best of both worlds.
Beyond the interiors, the property also features a splendid garden with a sunny aspect, providing an excellent outdoor space for relaxation and entertaining. The communal on street parking, to the rear of the property, adds an extra convenience to this lovely home. This residence offers a perfect balance of style, charm and convenience. Don't miss this opportunity to own a home that's truly special.
Lounge
 3.73m x 4.14m max (12'3" x 13'7" max )Double-glazed window to front, cast iron wood burning stove with decorative wooden mantel, tiled flooring, dado rail, built-in under-stairs storage cupboard, stairs to first floor landing, Composite front door to garden.
3.73m x 4.14m max (12'3" x 13'7" max )Double-glazed window to front, cast iron wood burning stove with decorative wooden mantel, tiled flooring, dado rail, built-in under-stairs storage cupboard, stairs to first floor landing, Composite front door to garden.
Kitchen/Breakfast Room
 2.69m x 4.11m (8'10" x 13'6")Fitted with a range of base and eye level units with wooden worktop space over and drawers, matching breakfast bar, sink unit with single drainer and mixer tap with tiled splash backs, plumbing for automatic washing machine and dishwasher, space for fridge/freezer, gas point for cooker, double-glazed window to front, feature brick chimney breast, recessed spot lights, and entrance door.
2.69m x 4.11m (8'10" x 13'6")Fitted with a range of base and eye level units with wooden worktop space over and drawers, matching breakfast bar, sink unit with single drainer and mixer tap with tiled splash backs, plumbing for automatic washing machine and dishwasher, space for fridge/freezer, gas point for cooker, double-glazed window to front, feature brick chimney breast, recessed spot lights, and entrance door.
Landing
Wooden flooring, access to loft space, door to:
Bedroom 1
 3.76m x 3.20m to robes (12'4" x 10'6" to robes)Double-glazed window to front, radiator, wooden effect laminate flooring, double door to built-in wardrobes.
3.76m x 3.20m to robes (12'4" x 10'6" to robes)Double-glazed window to front, radiator, wooden effect laminate flooring, double door to built-in wardrobes.
Bedroom 2
 2.67m x 2.16m (8'9" x 7'1")Double-glazed window to rear, radiator.
2.67m x 2.16m (8'9" x 7'1")Double-glazed window to rear, radiator.
Bathroom
 Fitted with three piece modern suite with panelled bath with electric shower over and glass screen, wash hand basin with storage under and low-level WC, tiled surround, double-glazed window to front, and chrome ladder style radiator.
Fitted with three piece modern suite with panelled bath with electric shower over and glass screen, wash hand basin with storage under and low-level WC, tiled surround, double-glazed window to front, and chrome ladder style radiator.
Outside
 There is a fully enclosed low maintenance garden to the front, with a paved patio area which leads to a mature garden with well stocked beds. In addition, there is a log store and garden shed. Street lined parking to the rear of the property.
There is a fully enclosed low maintenance garden to the front, with a paved patio area which leads to a mature garden with well stocked beds. In addition, there is a log store and garden shed. Street lined parking to the rear of the property.
Energy Efficiency and Environmental Impact

Although these particulars are thought to be materially correct their accuracy cannot be guaranteed and they do not form part of any contract.
Property data and search facilities supplied by www.vebra.com







