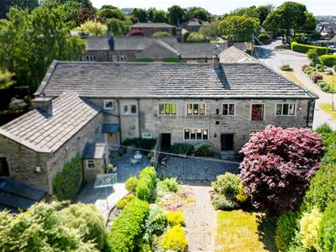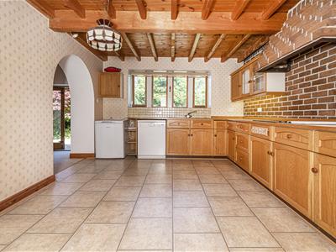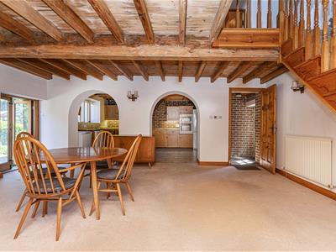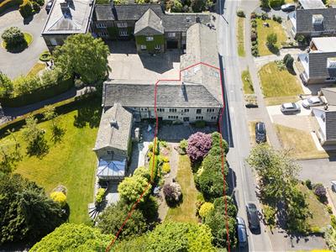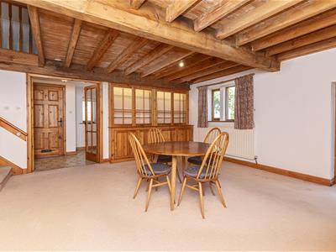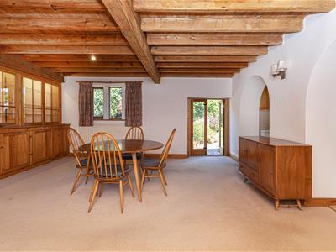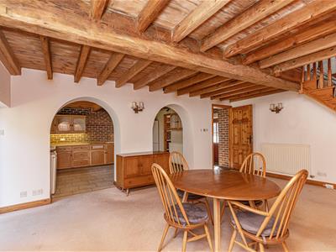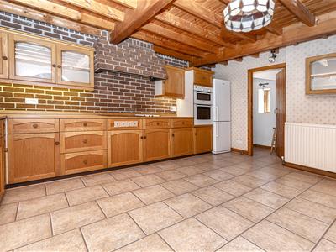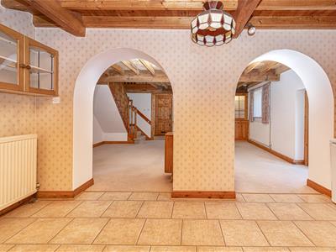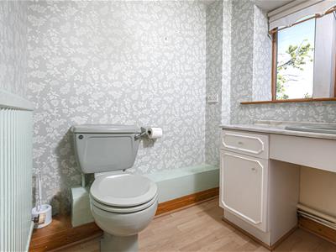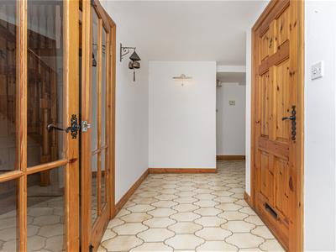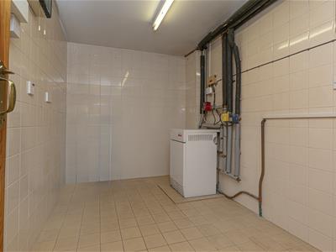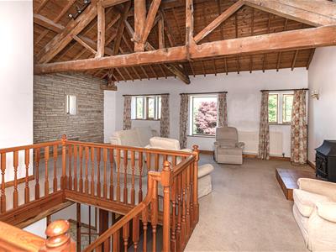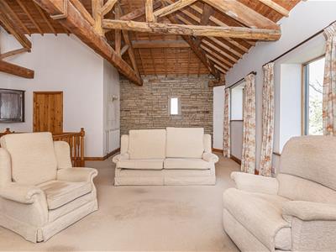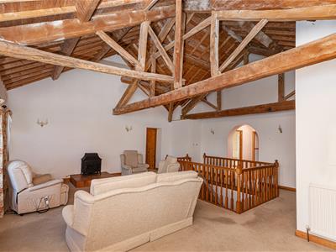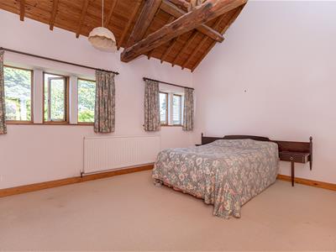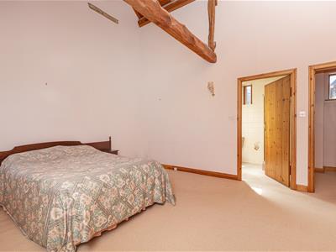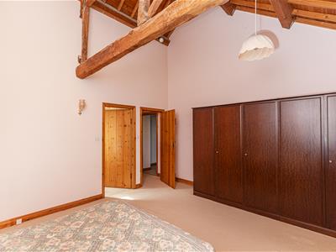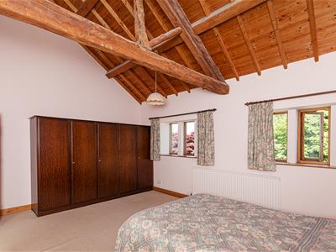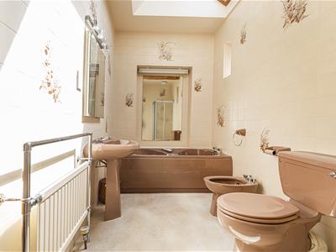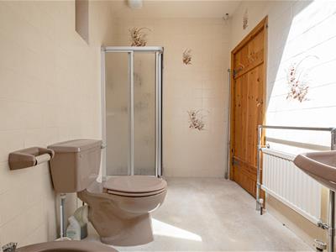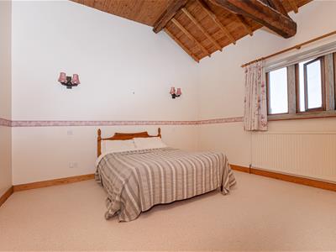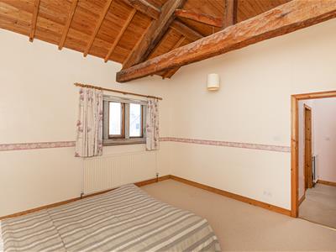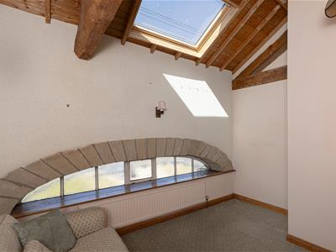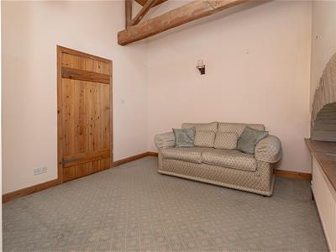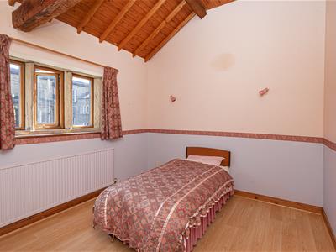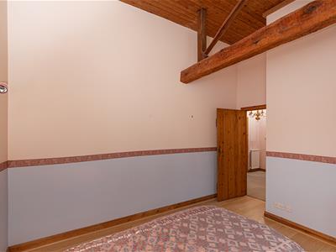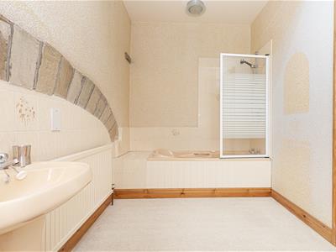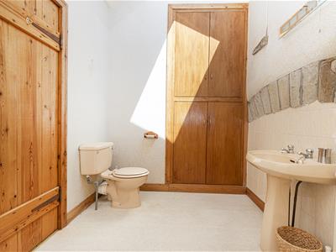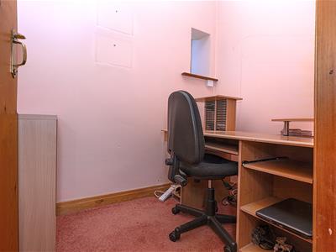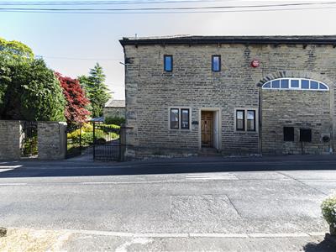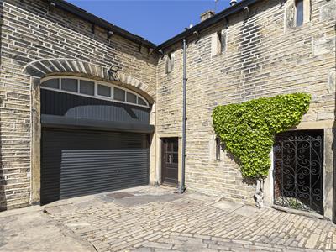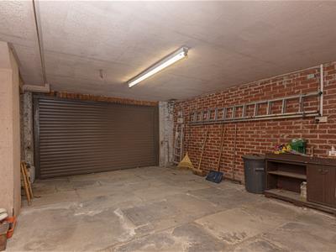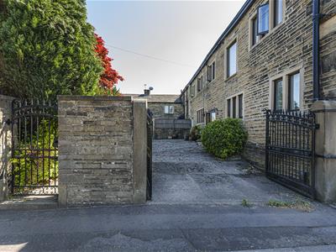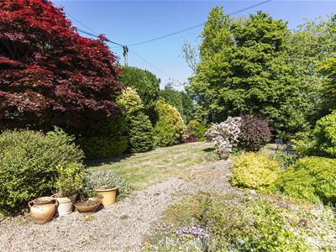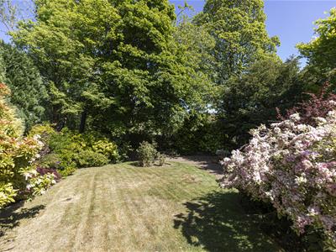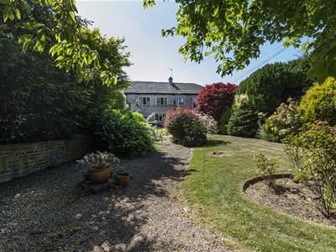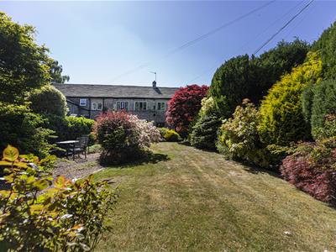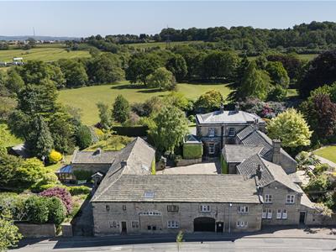
12 Victoria Road
Elland
West Yorkshire
HX5 0PU
Toothill Lane, Brighouse
£450,000 Sold (STC)
4 Bedroom House - Mid Terrace
- CHARACTER PROPERTY
- APPROX 2,200 SQFT OF LIVING ACCOMMODATION
- BEAUTIFUL GARDEN TO THE FRONT WITH OFF ROAD PARKING FOR 2 CARS
- 1 PARKING SPACE AND ACCESS TO THE GARAGE AT THE REAR
- 2 RECEPTION ROOMS
- SPACIOUS KITCHEN
- IDEAL FOR THE FAMILY BUYER OR PROFESSIONAL COUPLE
- AMENITIES NEARBY IN BRIGHOUSE CENTRE
- ACCESS TO THE M62 MOTORWAY NETWORK
- WELL REGARDED LOCAL SCHOOLING NEARBY
This superb stone built, 4 bedroom mews property is situated in this popular and highly desirable residential location. Forming part of the Toothill Court Estate, dating back to the early 19th century, the property displays features one would normally expect from a building of this era, such as a wealth of exposed beams and trusses and feature stone work.
Providing accommodation extending to approximately 2,200sqft across two levels, the property has a magnificent first floor sitting room which is exposed to the full roof height, highlighting the magnificent beams and trusses.
The property would require some cosmetic improvement, however this has been reflected within the asking price.
Boasting 4 bedrooms, with en suite facilities to the master bedroom, the property is further enhanced by enclosed gardens, driveway to the front with wrought iron entrance gates and integral garaging.
Seldom do properties of this nature and size, appear on the open market and only by a personal inspection can one truly appreciate the size, quality and position of this outstanding family home.
Energy Rating: E
GROUND FLOOR:
Enter the property through a recessed entrance, with solid timber entrance door.
Entrance Hall
With a fully tiled floor, central heating radiator and an access door to the cloakroom/WC.
Cloakroom/WC
With a 2 piece suite comprising of a low flush WC and hand wash basin. There is also a central heating radiator and sealed unit double glazed windows.
Utility Room
2.97m x 1.88m (9'9" x 6'2")Being fully tiled to both the walls and floor. There are also power and light points.
Living Room/Dining Area
5.79m x 4.88m (19'0" x 16'0")A most spacious reception room, with exposed ceiling beams, built-in glass fronted display cabinets with cupboards beneath, a central heating radiator and a wall light point.
Breakfast Kitchen
4.52m x 3.38m (14'10" x 11'1")Having a 4 ring electric hob with adjacent hot plate and overhead extractor fan and light above. There are a range of matching modern wall and base units with laminated work surfaces, 1.5 bowl stainless steel sink unit with mixer taps and side drainer, plumbing for a dishwasher, split level double oven and grill and a walk-in pantry cupboard.
Rear Entrance Vestibule
With a timber and glazed door which gives access to the rear courtyard.
FIRST FLOOR:
A spindle rail balustrade staircase rises to the first floor.
Galleried Sitting Room
6.02m max x 7.44m (19'9" max x 24'5")A magnificent open plan sitting room which was exposed to the full roof height, with a wealth of exposed beams and trusses. There are feature exposed stone walls, sealed unit double glazed windows to both front and side, 5 wall light points, 2 central heating radiators and a gas and coal effect, living flame stove.
Master Bedroom
4.88m x 4.14m (16'0" x 13'7")Being open to the full ceiling height which highlights the magnificent beams and trusses. There are sealed unit, double glazed mullion windows to the front which overlook the mature gardens, together with a central heating radiator, wall light point and an access door which leads through to the en suite.
En suite Bathroom
Furnished with a 5 piece suite comprising of a low flush WC, bidet, pedestal wash basin, panelled bath and corner shower cubicle. There is full tiling to the walls, an exposed ceiling beam, sealed unit double glazed window with additional Velux, electric shaver point and a combination central heating radiator/towel rail.
Study
2.08m x 1.47m (6'10" x 4'10")With a sealed unit double glazed window.
Bedroom 4
3.71m max x 2.95m (12'2" max x 9'8")Having the unusual feature of the arched stone former barn entrance, with additional exposed ceiling beams and trusses. There is also a central heating radiator, 2 wall light points and a Velux window.
Bedroom 3
3.38m x 3.28m (11'1" x 10'9")Having a central heating radiator and sealed unit double glazed stone mullion windows which overlook the rear courtyard. There is also a central heating radiator and this room is open plan to the full ceiling height which highlights the beams and trusses.
Bedroom 2
4.09m x 4.04m (13'5" x 13'3")A most spacious guest bedroom, fitted with twin wall light points, a central heating radiator, sealed unit double glazed mullion windows and central heating radiator. This bedroom is also open to the full roof high which highlights the exposed beams and trusses.
Bathroom
This room has a feature stone arch from the original barn entrance and is furnished with a 3 piece suite which comprises of a pedestal wash basin, low flush WC and panelled bath with overhead shower and shower screen. There is an exposed ceiling beam and Velux window.
OUTSIDE:
The property has a twin stone pillared entrance, with wrought iron gates which provides access to the driveway which has a block paved parking apron for 2 vehicles. There are adjacent mature gardens with shaped lawns, mature borders, shrubs and bushes. A wrought iron pedestrian gate gives access to the rear courtyard.
Garage
5.41m x 4.19m (17'9" x 13'9")Having a remote controlled roller shutter door, Yorkshire stone flagged flooring, power and light points.
BOUNDARIES & OWNERSHIPS:
The boundaries and ownerships have not been checked on the title deeds for any discrepancies or rights of way. All prospective purchasers should make their own enquiries before proceeding to exchange of contracts.
DIRECTIONS:
Leave Brighouse via Huddersfield Road A641) and continue up the hill for approximately 1/2 mile where Toothill Lane will be found as a turning on the right. Continue along and the property will be found on the left, clearly identified by the Bramleys for sale board.
TENURE:
Freehold
COUNCIL TAX BAND:
E
MORTGAGES:
Bramleys have partnered up with a small selection of independent mortgage brokers who can search the full range of mortgage deals available and provide whole of the market advice, ensuring the best deal for you. YOUR HOME IS AT RISK IF YOU DO NOT KEEP UP REPAYMENTS ON A MORTGAGE OR OTHER LOAN SECURED ON IT.
ONLINE CONVEYANCING SERVICES:
Available through Bramleys in conjunction with leading local firms of solicitors. No sale no legal fee guarantee (except for the cost of searches on a purchase) and so much more efficient. Ask a member of staff for details.
VIEWINGS:
Please call our office to book a viewing on 01422 374811.
Energy Efficiency and Environmental Impact

Although these particulars are thought to be materially correct their accuracy cannot be guaranteed and they do not form part of any contract.
Property data and search facilities supplied by www.vebra.com
