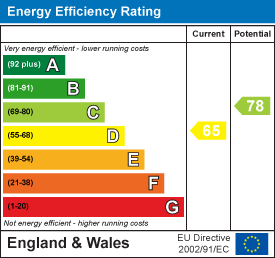
62 Market Place
Market Weighton
York
YO43 3AL
Bishop Burton Road, Cherry Burton
£375,000 Sold (STC)
3 Bedroom Bungalow - Detached
- Immaculate detached bungalow
- No onward chain
- 24ft sitting room & conservatory
- Modern kitchen diner & shower room
- Well-kept front and rear gardens
- Driveway & detached double garage
- Central village location
- EPC Rating: D
Immaculate inside and out and offered with no onward chain, this beautifully maintained three-bedroom detached bungalow is set in the heart of a lovely village and offers spacious, well-presented accommodation throughout. A generous block-paved driveway and detached double garage provide excellent parking, while the pristine gardens to both front and rear reflect the same high standards found inside. The property opens into a welcoming entrance hall, leading to a 24ft sitting room with double doors to a bright conservatory overlooking the rear garden. There’s a modern fitted kitchen diner, rear entrance porch, three bedrooms, and a stylish shower room with fitted storage. The rear garden is a peaceful haven with a central lawn, gravelled seating area, neat block paving, and well-established planting enclosed by hedge and wall boundaries. This is a truly move-in-ready home in a sought-after central village location.
Tenure: Freehold. East Riding of Yorkshire Council BAND: E.
THE ACCOMMODATION COMPRISES
ENTRANCE HALL
Front entrance door, ceiling coving, radiator, access to roof space.
SITTING ROOM
7.53m x 3.63m (24'8" x 11'10")Electric fire set on marble effect hearth, surround and mantle, double doors leading to conservatory, double doors leading to hallway, two radiators, ceiling coving, wall light points.
CONSERVATORY
1.87m x 3.63m (6'1" x 11'10")PVC windows, tiled floor, rear entrance door.
KITCHEN
5.21m x 2.81m (17'1" x 9'2")The kitchen is fitted with a range of wall and base units, incorporating work surfaces and a single drainer sink unit. Integrated appliances include a gas hob, fridge, freezer, and washing machine. Clever storage solutions such as fitted cupboards, pull-out baskets, and magic corner cupboards maximise functionality. The room features underfloor heating, a tiled floor, and partially tiled walls. Recessed ceiling lights, and a cupboard houses the gas-fired central heating boiler.
PORCH
Side entrance door, tiled floor.
BEDROOM ONE
3.47m x 3.63m (11'4" x 11'10" )Fitted wardrobes to one wall, radiator, ceiling coving.
BEDROOM TWO
3.63m x 3.63m (11'10" x 11'10" )Decorative fire surround, radiator, ceiling coving.
BEDROOM THREE
3.47m x 2.39m (11'4" x 7'10")Radiator, ceiling coving.
SHOWER ROOM
Three piece white suite comprising step in shower cubicle, wash hand basin and low flush WC set on vanity unit, recessed ceiling lights, radiator, partially tiled walls, tiled floor.
GARAGE
Electric roller door, power and light.
OUTSIDE
The rear garden is a peaceful haven, featuring a central lawn, gravelled seating area, neat block paving, and well-established planting, all enclosed by hedge and wall boundaries. The front garden is laid to lawn with a central path, while a generous block-paved driveway to the side leads to a detached double garage, providing excellent parking.
ADDITIONAL INFORMATION
SERVICES
Mains gas, electricity, drainage and water.
APPLIANCES
No appliances have been tested by the Agent.
Energy Efficiency and Environmental Impact

Although these particulars are thought to be materially correct their accuracy cannot be guaranteed and they do not form part of any contract.
Property data and search facilities supplied by www.vebra.com












