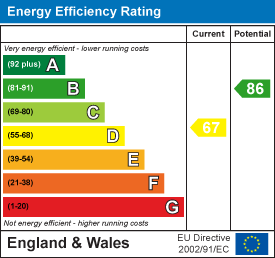Hern & Crabtree Limited
Tel: 02920 228135
219a Cathedral Road
Pontcanna
Cardiff
CF11 9PP
Penhevad Street, Grangetown, Cardiff
Guide Price £259,950 Sold (STC)
3 Bedroom House - Mid Terrace
Situated on the ever-popular Penhevad Street, this mid-terrace home presents a fantastic opportunity to create a bespoke family residence. With three well-proportioned bedrooms, a versatile fourth bedroom or additional reception room on the ground floor, and a generous layout throughout, this home is brimming with potential.
Offered to the market with no onward chain, the property is in need of some modernisation, making it an ideal purchase for those looking to put their own stamp on a house with great bones and an enviable location. From the moment you step inside, you’ll appreciate the traditional proportions: high ceilings, large windows, and a welcoming sense of space that runs from the front lounge through to the rear dining room and kitchen.
Upstairs, three bedrooms are served by a family bathroom, while outside, a mature rear garden with the added benefit of pedestrian lane access — ideal for bikes, bins, or perhaps a future garden project.
Located just a short walk or cycle from Cardiff Bay and the city centre. You’ll find a rich mix of independent cafés, shops, and cultural venues nearby, along with green spaces such as Grange Gardens and the expansive Cardiff Bay Trail.
Front
Front forecourt garden. Low rise brick wall. Storm porch.
Entrance Hall
Enter via a double glazed wooden door ot the front elevation with window over. Coved ceiling. Ceiling arch detail. Radiator. Stairs rise up to the first floor. Understairs storage cupboard.
Lounge
3.81m max x 3.68m max (12'6" max x 12'1" max )Double glazed bay window to the front elevation. Coved ceiling. Picture rail. Radiator. Wooden laminate flooring.
Bedroom Four
3.58m max x 3.05m max (11'9" max x 10'0" max )Double glazed window to the rear elevation. Radiator.
Dining Room
4.60m max x 2.79m max (15'1" max x 9'2" max)Double glazed window to the side elevation. Fitted understairs storage cupboard. Radiator. Wooden laminate flooring.
Kitchen
2.79m max x 1.88m max (9'2" max x 6'2" max )Double glazed window to the rear elevation. PVC door leading to the rear garden. Wall and base units with worktops over. Stainless steel one bowl sink and drainer. Space for freestanding stove. Plumbing for washing machine. Space for further appliance. Gas combination boiler. Tiled flooring.
Landing
Stairs rising up from the entrance hall. Wooden handrail and spindles. Matching bannister. Split level landing. Fitted linen cupboard. Loft access hatch.
Bedroom One
4.75m max x 3.10m max (15'7" max x 10'2" max)Two double glazed windows to the front elevation. Cast iron feature fireplace. Radiator. Stripped wooden flooring.
Bedroom Two
3.58m max x 2.95m max (11'9" max x 9'8" max )Double glazed window to the rear elevation. Cast iron feature fireplace. Radiator.
Bedroom Three
3.38m max x 2.29m max (11'1" max x 7'6" max )Double glazed window to the rear elevation. Cast iron feature fireplace. Radiator.
Shower Room
1.88m max x 1.85m max (6'2" max x 6'1" max )Double glazed obscure window to the side elevation. W/C and wash hand basin. Shower quadrant with glass door. Part tiled walls. Vinyl flooring.
Garden
Enclosed rear garden. Pedestrian gate leading to rear lane access. Paved patio. Mature shrubs. Raised flower borders.
Additional Information
Freehold. Council Tax Band D (Cardiff). EPC rating D.
Disclaimer
Property details are provided by the seller and not independently verified. Buyers should seek their own legal and survey advice. Descriptions, measurements and images are for guidance only. Marketing prices are appraisals, not formal valuations. Hern & Crabtree accepts no liability for inaccuracies or related decisions.
Energy Efficiency and Environmental Impact

Although these particulars are thought to be materially correct their accuracy cannot be guaranteed and they do not form part of any contract.
Property data and search facilities supplied by www.vebra.com
























