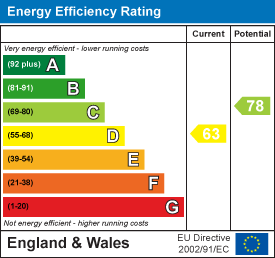.png)
155 High Street, Worle
Weston-Super-Mare
Somerset
BS22 6HQ
Hobart Road, Weston super Mare
£160,000
3 Bedroom House - Semi-Detached
- Non Standard Construction Semi Det House
- Three Bedroom
- Large Lounge
- Large Kitchen/Breakfast Room
- Cash Buyers Only
- No Chain
- EPC D
Rachel J Homes is pleased to market this Semi Detached House that is built as a non standard construction and therefore is available to cash buyers only. The property which would make an ideal investment briefly comprises of Entrance Hall, Lounge, Dining Room, Kitchen/Breakfast Room, Three Bedrooms, Shower Room, Front and Good Sized Rear Garden. Added benefits include double glazing, gas central heating plus there is no onward chain. Accompanied viewings - CALL NOW to book yours!
Entrance Hall
 UPVC double glazed door, wall mounted heater, wooden floor, stairs to first floor
UPVC double glazed door, wall mounted heater, wooden floor, stairs to first floor
Lounge
 6.71 by 3.66 (22'0" by 12'0" )Two UPVC double glazed windows to rear, feature brick fireplace with inset gas fire, wooden floor, TV point, radiator.
6.71 by 3.66 (22'0" by 12'0" )Two UPVC double glazed windows to rear, feature brick fireplace with inset gas fire, wooden floor, TV point, radiator.
Dining Room
 3.66 by 2.64 (12'0" by 8'7" )UPVC double glazed window to front, under stair storage, laminate floor, radiator.
3.66 by 2.64 (12'0" by 8'7" )UPVC double glazed window to front, under stair storage, laminate floor, radiator.
Kitchen/Breakfast Room
 6.05 by 2.18 (19'10" by 7'1" )UPVC double glazed window to front, UPVC double glazed French doors to rear, range of wall and floor units with work surface over, inset one and half bowl stainless steel sink unit with mixer tap, gas cooker point, space for automatic washing machine and fridge/freezer, TV point, radiator, tiled floor
6.05 by 2.18 (19'10" by 7'1" )UPVC double glazed window to front, UPVC double glazed French doors to rear, range of wall and floor units with work surface over, inset one and half bowl stainless steel sink unit with mixer tap, gas cooker point, space for automatic washing machine and fridge/freezer, TV point, radiator, tiled floor
Stairs to First Floor Landing
 UPVC double glazed window to front, cupboard housing boiler
UPVC double glazed window to front, cupboard housing boiler
Bedroom One
 4.27 by 3.35 (14'0" by 10'11" )UPVC double glazed window, built in wardrobes, radiator, TV point.
4.27 by 3.35 (14'0" by 10'11" )UPVC double glazed window, built in wardrobes, radiator, TV point.
Bedroom Two
 3.63 by 3.02 (11'10" by 9'10" )UPVC double glazed window to rear, wall mounted heater
3.63 by 3.02 (11'10" by 9'10" )UPVC double glazed window to rear, wall mounted heater
Bedroom Three
 2.77 by 2.36 (9'1" by 7'8" )UPVC double glazed window to front, radiator
2.77 by 2.36 (9'1" by 7'8" )UPVC double glazed window to front, radiator
Shower Room
 2.77 by 1.65 (9'1" by 5'4" )UPVC double glazed window to side, modern suite comprises of wash hand basin set in vanity unit, low level WC, walk in double shower cubicle, inset spotlights, heated towel rail.
2.77 by 1.65 (9'1" by 5'4" )UPVC double glazed window to side, modern suite comprises of wash hand basin set in vanity unit, low level WC, walk in double shower cubicle, inset spotlights, heated towel rail.
Rear Garden
 Enclosed by fencing, mainly laid to lawn wtih patio area, shed.
Enclosed by fencing, mainly laid to lawn wtih patio area, shed.
Front Garden
Enclosed by low fencing, laid to lawn.
Additional Information
Council Tax Band A £1390.80
Agents Note
All measurements are approximate and cannot be relied upon. All items in photos are not included unless specifically stated. Rachel J Homes have not tested any equipment or services & cannot verify the working order. Any references to the tenure of a Property and/or to any service or other charges are based on information supplied by the Seller and has not been verified. Checking the availability and booking an appointment with Rachel J Homes is advised prior to travelling to see any property.
The Floorplan &/or EPC Rating are provided on behalf of the seller of the property by a third party and delivered to Rachel J Homes to use as a guide only and cannot be relied upon. Rachel J Homes assumes no liability or offers no warranty as to the accuracy or validity of the information and provides them for general guidance purposes only.
Energy Efficiency and Environmental Impact

Although these particulars are thought to be materially correct their accuracy cannot be guaranteed and they do not form part of any contract.
Property data and search facilities supplied by www.vebra.com






