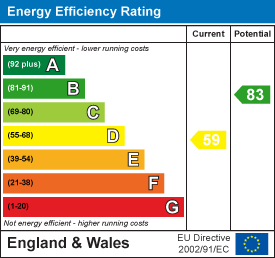
43 Gowthorpe
Selby
North Yorkshire
YO8 4HE
Holray Park, Carlton, Goole
Offers Over £350,000 Sold (STC)
3 Bedroom Bungalow - Detached
- Immaculate Detached Bungalow
- 3 Bedrooms
- Well Proportioned Lounge
- Separate Dining Room
- Fitted Kitchen
- Utility Room
- Bathroom With Separate Shower Cubicle
- Attached Single Garage
- Delightful Gardens
An immaculately presented bungalow, delivering over 1,200 sq.ft. of accommodation and located within one of the areas most desirable locations.
Upon entering the property, you're greeted by a spacious entrance hallway, setting the tone for the home's welcoming atmosphere. To the front of the property lies a generously proportioned lounge, extending to an impressive 262 sq.ft. This elegant room is bathed in natural light, courtesy of a large double-glazed window that overlooks the front garden. At its heart, the lounge features a striking inset flame-effect gas fire, set within a handsome fire surround, creating a focal point that combines both warmth and style.
Positioned towards the rear of the property, the dining room offers ample space to accommodate appropriate dining furniture, creating an ideal setting for family meals and entertaining guests. A single doorway leads through to the kitchen, which is equipped with a range of shaker-style wall and base units on two sides, incorporating a stainless steel sink unit with drainer and a ceramic hob with extractor hood above.
There is potential to enhance the living space by removing the dividing wall between the dining room and kitchen, subject to obtaining the necessary building control approvals. This modification could create a more open-plan layout, offering a contemporary and sociable environment, ideal for modern living.
Located adjacent to the kitchen is an important utility room, with plumbing in place for laundry facilities. There is an integral door leading into the garage and a rear door access leading to the rear garden and beyond.
Situated along the right hand side of the property, the bedroom accommodation comprises three generously proportioned double bedrooms, each thoughtfully designed to offer comfort and functionality. All rooms are equipped with double-glazed windows that invite natural light, complemented by central heating radiators.
Notably, bedroom one features partially built-in wardrobes providing storage space, and each is equipped with an independent sink for convenience. There is potential to further personalise these rooms by incorporating en-suite facilities, subject to individual(s) requirements and necessary approvals.
The family bathroom has been thoughtfully designed to offer both functionality and style. It features a separate walk-in shower cubicle, an inset bath and a vanity hand wash basin, which is complemented by elegant panelled detailing. The contrasting tiles on the walls and floors add a touch of sophistication, while recessed spotlights provide ample lighting.
Externally the property will be found along Holray Park and in turn leads onto a hardstanding driveway providing off street parking for two motor vehicles. The bungalow is a handsome design, being partially stone and traditional brick with a tiled apex roof. The front garden sets the scene for the property, being well maintained and predominantly laid to lawn with a range of established shrubs and trees, adding colour and structure throughout the seasons. There is a single attached garage to the left elevation, being accessed via an electric roller shutter style door and has power and lighting connections inside.
A flagged pathway runs alongside the garage and into the rear garden, which is undoubtedly one of the main selling features of the property. Delivering generous space, the rear garden is mainly laid to lawn with enclosed fenced boundaries to all three sides. A flagged pathway leads neatly alongside the garage and into the rear garden — undoubtedly one of the standout features of the property. Generous in size and thoughtfully laid out, the rear garden enjoys full privacy with fenced boundaries on all sides. Predominantly laid to lawn, the garden also showcases a variety of well-tended shrubs and small trees. Two paved patio areas provide perfect spots for al fresco dining and outdoor entertaining, reflecting the pride the current owners have taken in maintaining this delightful outdoor space.
To the left elevation, a single attached garage is accessed via an electric roller shutter style door and benefits from both power and lighting, offering useful additional storage or workspace.
Situated along the sought-after Holray Park, this attractive bungalow is approached via a hardstanding driveway offering off-street parking for two vehicles. The property boasts a charming exterior, blending traditional brickwork with partial stone detailing and a classic tiled apex roof, creating a timeless and appealing façade.
The property is crucially offered for sale with vacant possession and no onward chain. All viewings are strongly encouraged and strictly via appointment only.
Tenure: Freehold
Services/Utilities: Mains Gas, Electricity, Water and Sewerage are understood to be connected
Broadband Coverage: Up to 1600* Mbps download speed
EPC Rating: 59 (D)
Council Tax: North Yorkshire Council Band D
Current Planning Permission: No current valid planning permissions
Viewings: Strictly via the selling agent – Stephensons Estate Agents – 01757 706707
*Download speeds vary by broadband providers so please check with them before purchasing.
Energy Efficiency and Environmental Impact

Although these particulars are thought to be materially correct their accuracy cannot be guaranteed and they do not form part of any contract.
Property data and search facilities supplied by www.vebra.com












