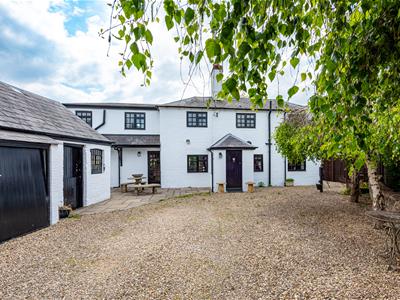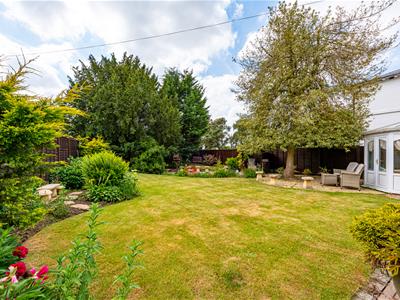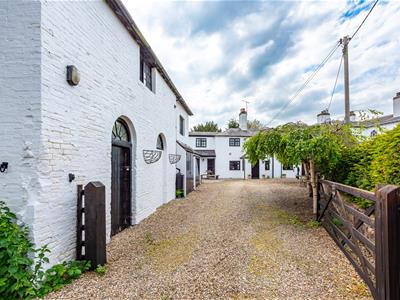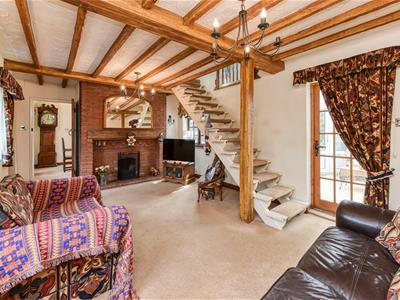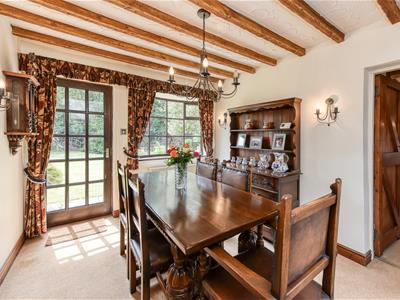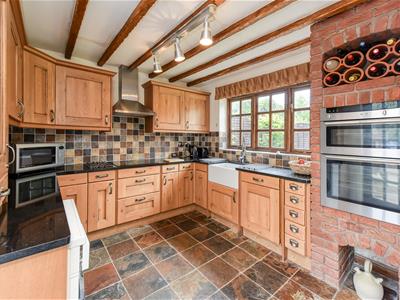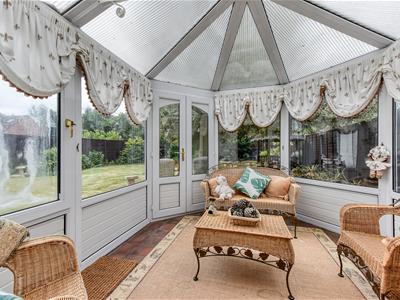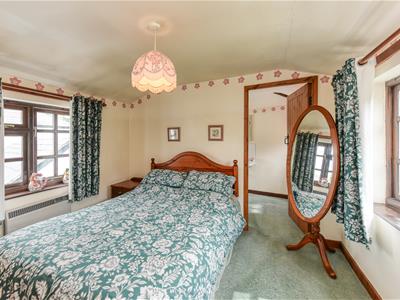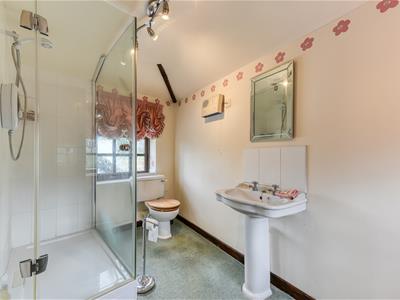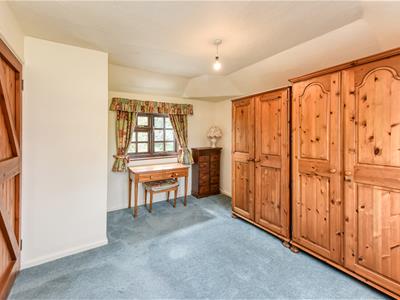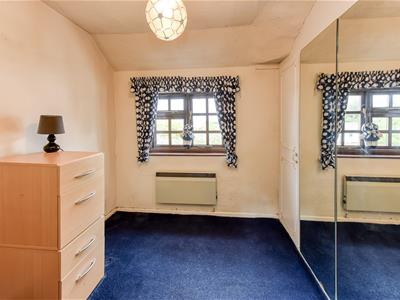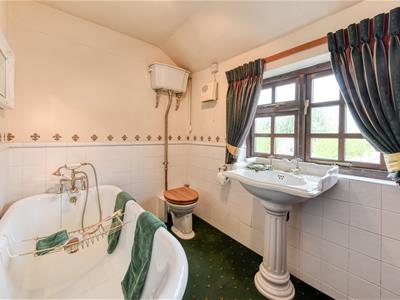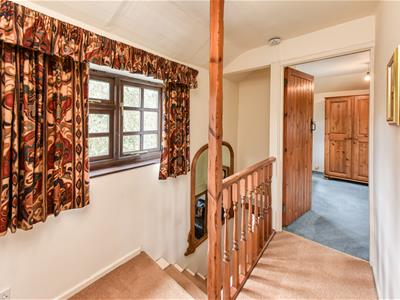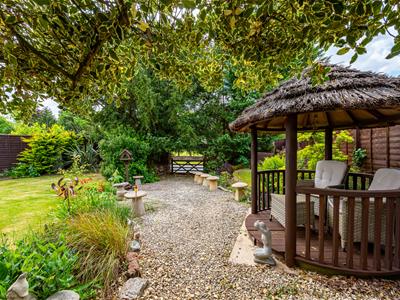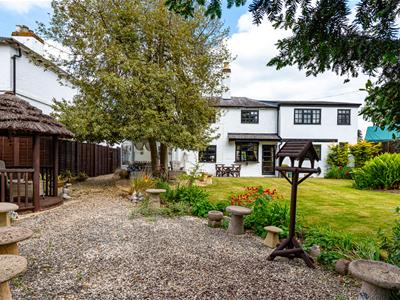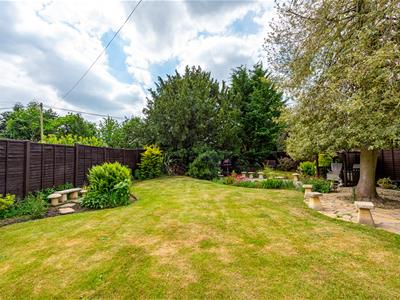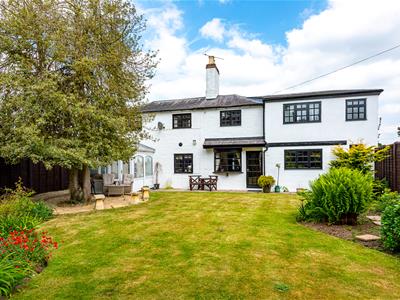
15 High Street,
Tettenhall
Wolverhampton
WV6 8QS
Whiston Cottage, Holyhead Road, Albrighton, Wolverhampton, WV7 3BT
Offers Around £495,000
3 Bedroom Cottage - Detached
Originally part of Whiston House, this cottage and coach house dates back to approximately 1815
and provides ample scope for refurbishment and the opportunity to create a second home for ancillary living (STPP)
LOCATION
The nearby village of Albrighton is in a few minutes drive and provides a comprehensive range of local facilities including supermarkets, post office, cafes and restaurants, butchers, green grocers and a highly regarded doctors surgery.
The further amenities afforded by the former new town of Telford and Wolverhampton City Centre are within convenient reach. Communications are excellent with rail services running from Albrighton station with direct connections to Shrewsbury and Birmingham and the M54 being easily accessible via J3 at Tong. Furthermore, the area is well served by schooling in both sectors within Albrighton itself, Shifnal, Newport and Wolverhampton.
DESCRIPTION
Sitting opposite The Albrighton and Woodland Hunt Kennels, Whiston Cottage stands well back from the road behind a gated driveway. The main house has two reception rooms, a kitchen with a room accessed from the outside which could be converted into a laundry, there is a conservatory and the first floor has three bedrooms and two bath / shower rooms.
The Coach House could be used for additional accommodation should buyers so wish (subject to gaining all of the usual consents and permissions) and there are solar panels to the far side of the roof which remain concealed from the main house.
ACCOMMODATION
A wooden front door opens into the PORCH with quarry tiled flooring, double glazed windows to two elevations and a wooden door opens into the LOUNGE with double glazed windows to two elevations, an open grate fire set in a brick surround with wooden mantle over, beamed ceiling, wiring for wall lights, an open tread staircase to the first floor and a glazed door opens into the CONSERVATORY with tiled flooring, double glazed windows to three elevations, French doors to three elevations and wiring for wall lights. The DINING ROOM has a double glazed window to the front, a bay window and glazed door to the rear garden, wiring for wall lights, beamed ceiling and a door to the KITCHEN with a range of wall and base units with granite working surfaces, tiled splash back, under cupboard lighting, an undermounted ceramic sink, double Neff oven, a four ring AEG electric hob with Neff extractor fan above, space for a washing machine, integrated Neff dishwasher, an integrated fridge, tiled flooring, beamed ceiling, a double glazed window to the rear and a glazed door to the front.
The first floor landing has a double window to the front and a window and window and door to a second landing with BEDROOM ONE with a double glazed window to the front and a range of built in wardrobes and an interconnecting door opens into another BEDROOM TWO with double glazed windows to two elevations and a door to the EN-SUITE SHOWER ROOM with a tiled shower cubicle, WC, pedestal wash hand basin and double glazed windows to two elevations. BEDROOM THREE is a good size double with double glazed windows to the front and rear and the BATHROOM has a roll top bath with ball and claw feet and a handheld shower attachment, a high flush WC, pedestal wash basin, part tiled walls, a double glazed window and a linen cupboard housing the hot water cylinder.
OUTSIDE
Whiston Cottage is approached through a five bar wooden gate which opens onto a part walled gravelled DRIVEWAY with off road parking for several vehicles and a water pump. There is a room to the side of the property which is currently used as a sunbed room and has a wash basin and a WC, electricity point.
There is gated side access to the REAR GARDEN with several seating areas with shaped lawns and beautifully planted and flowering beds and borders. A gravelled path leads to a five bar gate to the main road.
COACH HOUSE
Originally a stable block the coach house provides an opportunity for conversion (STPP). There is a garage, two large storeroom and a large room to the side with stairs to the first floor. there are solar panels on the roof which are owned outright and concealed from the main house.
We are informed by the Vendors that mains water and electricity are connected, drainage is to a communal septic tank and the heating is electric.
COUNCIL TAX BAND D – Shropshire
POSSESSION Vacant possession will be given on completion.
VIEWING - Please contact the Tettenhall Office.
The property is FREEHOLD.
Broadband – Ofcom checker shows Standard / Superfast / Ultrafast are available
Mobile – Ofcom checker shows there is limited coverage indoors with all four main providers having likely coverage outdoors.
Ofcom provides an overview of what is available, potential purchasers should contact their preferred supplier to check availability and speeds.
The long term flood defences website shows very low
Energy Efficiency and Environmental Impact

Although these particulars are thought to be materially correct their accuracy cannot be guaranteed and they do not form part of any contract.
Property data and search facilities supplied by www.vebra.com
