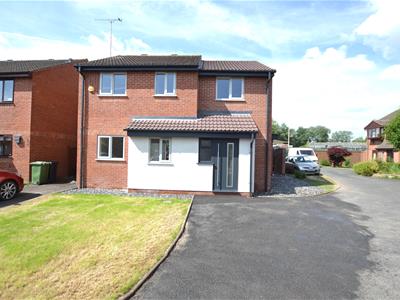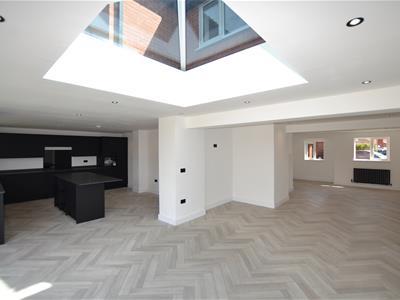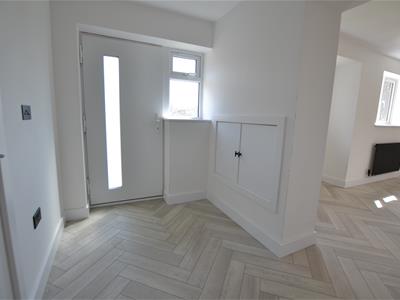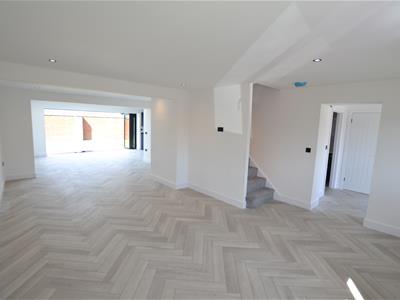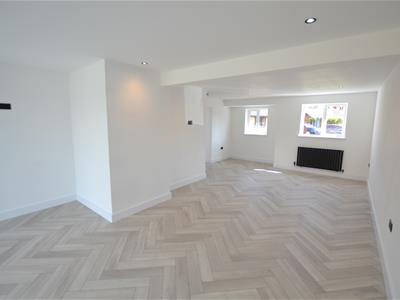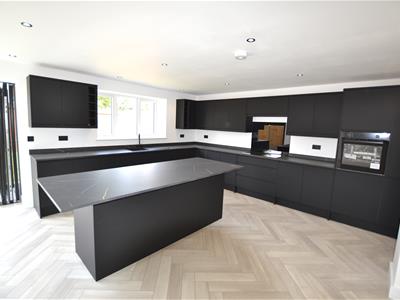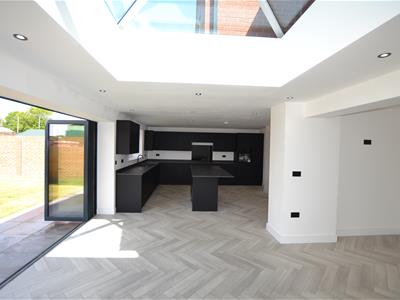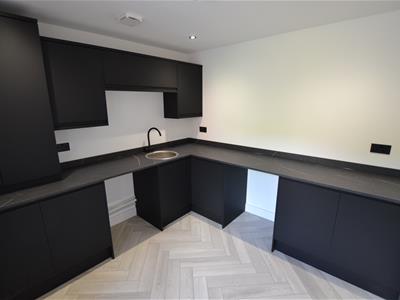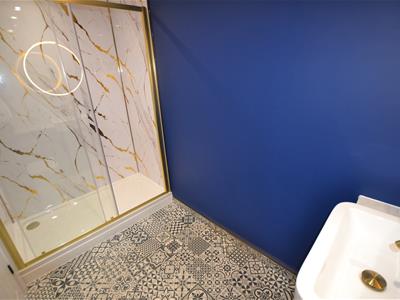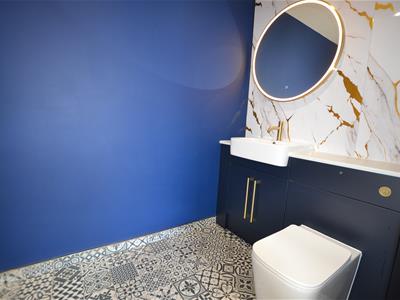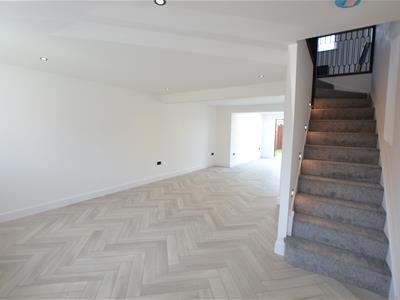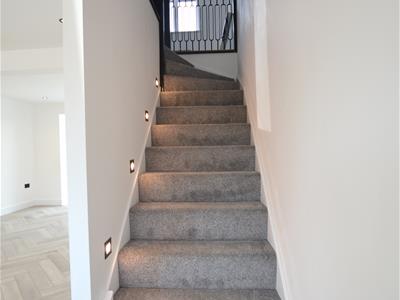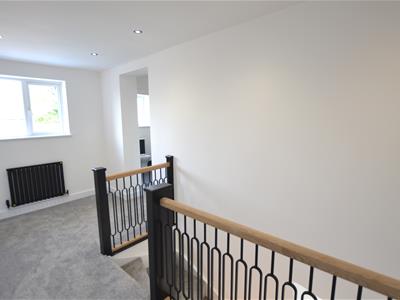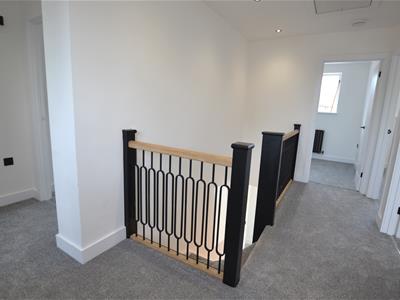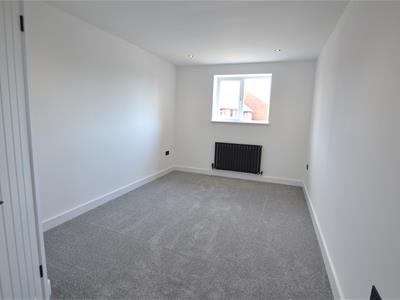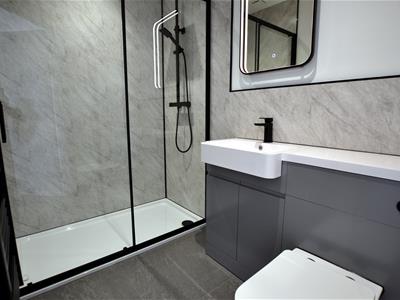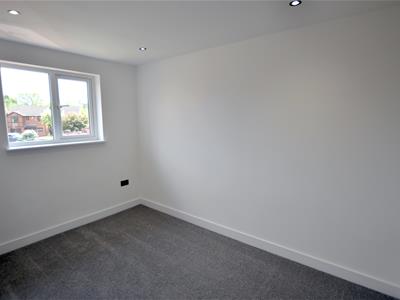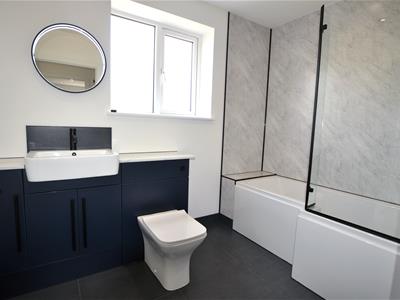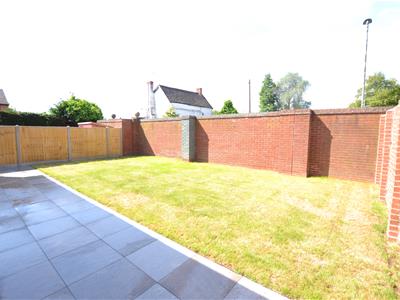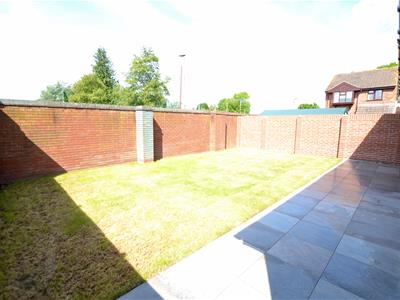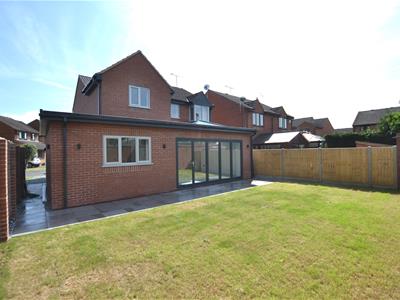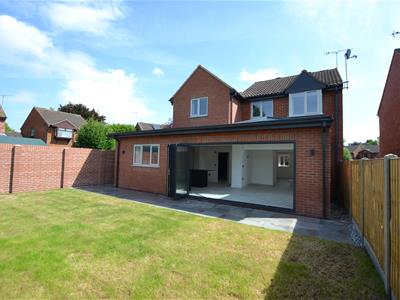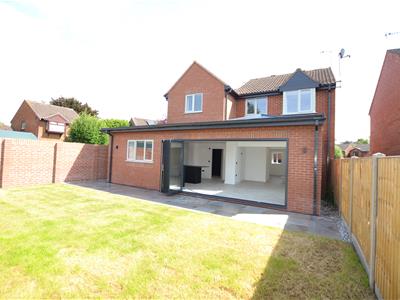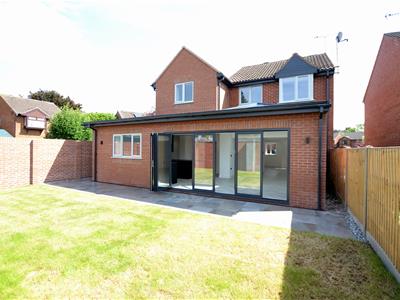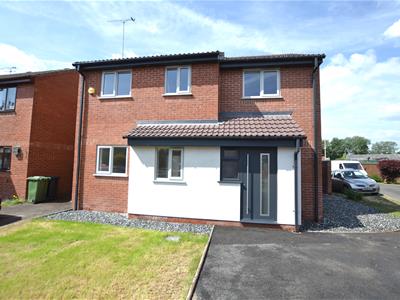
26 High Street
Leominster
Herefordshire
HR6 8LZ
The Mallards, Leominster
£354,000
4 Bedroom House - Detached
- A Renovated and Extended Detached House
- 4 Bedrooms
- Stunning Open Plan Kitchen/Dining Room
- Large Utility Room
- Ground Floor Shower Room/WC
- Ensuite Shower Room
- Main Family Bathroom
- Newly Installed Has Central Heating
- UPVC Double Glazed
- Walled Garden
An impressive fully renovated and extended detached house offering spacious and modern gas fired centrally heated and UPVC double glazed accommodation to include, a welcoming reception hall, a good size and light lounge, a stunning kitchen/dining room with roof lantern and bi-fold doors, a good sized utility room, downstairs shower room with WC, 4 bedrooms, an en-suite shower room, main family bathroom and outside a lawned garden to front, an enclosed walled garden to rear and parking for vehicles.
The property is within walking distance to Leominster town centre which offers a wide range of amenities to include shops and supermarkets, cafes and restaurants and good schooling
A newly fitted entrance door opens into a wide and welcoming reception hall with a frosted UPVC double-glazed window to front, double opening doors into a meter cupboard, a door into a useful storage cupboard and a door opening into a downstairs shower room.
The newly fitted shower room has a large shower cubicle with a mains fed shower with wet walling in splashbacks, a vanity unit with an inset wash hand basin and low flush WC with a storage cupboard under and the shower room also has also a large mirror with lighting and under floor heating . From the Reception Hall an archway leads into to a good sized lounge. The lounge is a light and airy room with two UPVC double glazed windows to the front, inset lighting, newly fitted floor coverings, plenty of power points and smoke alarm. Open plan off the lounge is a most impressive kitchen/dining room.
The newly fitted kitchen has a working surface with an inset single bowl, single drainer sink unit with cupboards under and there are a long range of working surfaces with base units under to include cupboards and drawers. Also under the working surfaces is an integral dishwasher, drawer units and built into the working surface is a Lamona induction hob with a concealed extractor fan and light over and situated in a housing unit is a Lamona electric fan assisted oven with cupboards over and under. The kitchen also has a centre island with cupboards and storage under and a UPVC double glazed window to rear. The dining area has room for a family sized dining table ideal for entertaining, an impressive roof lantern allowing in plenty of natural light and a feature of the dining area are bifold doors opening out to the rear garden. The kitchen/dining room has inset lighting, underfloor heating and a door opening into a utility room.
The spacious utility room has working surfaces and units to match the kitchen and also a sink unit with mixer tap over, cupboards under, matching eye level cupboards, space for a washing machine and space for a further appliance. There is inset lighting, underfloor heating and a UPVC double glazed door to the side of the property. Situated in a matching cupboard is an Ideal gas-fired boiler heating hot water and radiators as listed.
From the reception hall, a staircase with LED lighting rises up to a most attractive landing which has inset lighting, large inspection hatch to the roof space above, UPVC double-glazed window to rear and a recess ideal for housing a desk or drawer unit. Doors then lead off to the bedroom accommodation.
Bedroom one is a good sized double bedroom with a UPVC double-glazed window to front, inset lighting, plenty of power points and a door into an en-suite shower room. The en-suite shower room has a large shower cubicle with glass sliding door and a mains fed shower over and wet walling to splashbacks and a vanity unit with an inset sink unit and cupboard under and a low flush WC. There is also inset lighting, a heated towel rail and an extractor fan.
Bedroom two is also a good sized double bedroom and has a UPVC double glazed window to rear with a deep window sill and inset lighting.
Bedroom three is also a generously sized bedroom with inset lighting and a UPVC double-glazed window to front.
Bedroom four has a UPVC double glazed window to front.
From the landing a door opens into the newly fitted main family bathroom, having a P-shaped bath with a mains fed shower over and glass shower screen and a vanity unit with inset sink unit, cupboards under and a low flush WC. The bathroom has wet walling to splashbacks, inset lighting, extractor fan, heated towel rail and UPVC double glazed window to rear.
OUTSIDE
The property is situated in an attractive and quiet cul-de-sac position and has a driveway to the front for a vehicle and also a lawned garden with an attractive decorative stone boarder. To the side is a stoned driveway with parking for additional vehicles and a slabbed pathway then leads to the side of the property where there is outside lighting, leading to the rear garden.
REAR GARDEN
The property enjoys a private and secure, west facing walled garden which has a large slabbed patio seating area with outside cold water tap and outside lighting, a lawned garden and well maintained walling and fence to boundaries.
SERVICES
All mains services are connected, gas central heating via a new combination boiler system, underfloor heating to the kitchen/dinging room. hallway, utility room and downstairs shower room.
Reception Hall
Shower Room/WC
Lounge
7.21m x 3.84m (23'8 x 12'7 )
Kitchen/Dining Room
9.02m x 4.75m (29'7 x 15'7)
Utility Room
2.84m x 2.82m (9'4 x 9'3)
Bedroom One
3.76m x 2.84m (12'4" x 9'3")
Ensuite Shower Room
Bedroom Two
3.78m x 2.34m (12'5 x 7'8)
Bedroom Three
3.56m x 2.34m (11'8 x 7'8)
Bedroom Four
2.34m x 2.03m (7'8 x 6'8)
Family Bathroom
Energy Efficiency and Environmental Impact

Although these particulars are thought to be materially correct their accuracy cannot be guaranteed and they do not form part of any contract.
Property data and search facilities supplied by www.vebra.com
