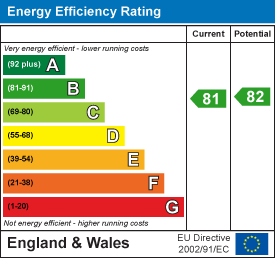.png)
1st Call Sales & Lettings
Tel: 01702 616416
193 Woodgrange Drive
Southend On Sea
Essex
SS1 2SG
Zeus Road, Southchurch
£260,000
2 Bedroom Flat - Purpose Built
- Spacious First Floor Apartment
- Balcony With Open Outlook Over Playing Fields
- Spacious Lounge
- Fitted Kitchen With Integrated Appliances
- Two Good Sized Bedrooms
- En Suite To Master Bedroom
- Modern Bathroom
- Gas Central Heating
- Own Garage & Unallocated Parking Available On Site
- EPC Rating 'B'
Offered with no onward chain and situated on the much sought after 'Pegasus Estate' within easy access of Southend East rail station, Southchurch Park and the seafront is this beautifully presented two double bedroom first floor apartment. Benefitting from a spacious lounge with a balcony offering an open aspect over playing fields the property also boasts a fitted kitchen with integrated appliances, two good sized bedrooms with an en suite to the master as well as a modern family bathroom. With double glazed windows and gas central heating the property also benefits from a garage and further unallocated parking is available on site. Viewing advised.
Accommodation Comprising
Front door with security entryphone system providing access to communal entrance with staircase to first floor landing and own front door to...
Entrance Hall
Radiator, security entryphone, two large built in storage cupboards one housing hot water cylinder, smooth plastered coved ceiling, doors off to...
Bedroom 1
3.48m x 2.62m (11'5 x 8'7)Double glazed window to rear overlooking playing fields, radiator, built in wardrobe cupboard, smooth plastered coved ceiling, door to...
En Suite
1.68m x 1.55m (5'6 x 5'1)Modern white suite comprising glazed shower cubicle, pedestal wash hand basin, low level W.C., radiator, tiled splashbacks, electric shaver point, smooth plastered ceiling with inset spotlights and extractor fan...
Bedroom 2/ Dining Room
3.51m x 2.29m (11'6 x 7'6)Double glazed window to rear overlooking playing fields, radiator, smooth plastered coved ceiling...
Bathroom
2.06m x 1.91m (6'9 x 6'3)Modern white suite comprising panelled bath with mixer tap and shower attachment over, glazed shower screen, pedestal wash hand basin, low level W.C., radiator, electric shaver point, tiled splashbacks, smooth plastered ceiling with inset spotlights and extractor fan...
Lounge
5.13m x 3.84m (16'10 x 12'7)Double glazed door and window to rear balcony with glazed balustrade and offering views towards playing fields, radiator, built in cupboard housing gas central heating & hot water boiler, smooth plastered coved ceiling, opening to...
Fitted Kitchen
3.28m x 1.88m (10'9 x 6'2)Range of modern fitted base units with toning roll edged working surfaces over, inset single drainer stainless sink unit, integrated stainless steel gas hob with matching double oven below and extractor hood over, integrated washer/ drier, dishwasher & fridge/ freezer, matching range of wall mounted units, tiled splashbacks, smooth plastered ceiling with inset spotlights...
Garage
Situated within car park to side of property with up & over door...
Externally
Unallocated off street parking on site, well tended communal gardens to rear which are mostly laid to lawn with established flower/ shrub borders...
Energy Efficiency and Environmental Impact

Although these particulars are thought to be materially correct their accuracy cannot be guaranteed and they do not form part of any contract.
Property data and search facilities supplied by www.vebra.com













