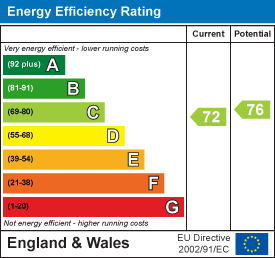
Complete Estates
1 Binswood Street
Leamington Spa
Warwickshire
CV32 5RW
Bowling Green Street, Warwick
Offers Over £215,000

2 Bedroom Apartment
- Second Floor Apartment
- Share Of Freehold
- Two Bedrooms
- Two Bathrooms
- Lounge Diner With Juliet Balcony
- Kitchen
- Garage & Store
- Communal Garden
- Allocated Secure Parking- Linen St Car Park
- 974 Years Lease & No Chain
A very well-presented, two-bedroom, second-floor apartment in the heart of Warwick town centre with views of rooftops and the race course. The accommodation comprises an entrance hall, a lounge/diner with a Juliet balcony, a kitchen, two bedrooms, an en-suite and a bathroom. The property further benefits from an allocated gated parking space in Linen St Car Park and a garage with attached store, access to the Victorian Gardens next door and a 974-year lease. The property would make an ideal first-time buy or a great investment and is offered with no chain. Moments walk to the train station, St Nicholas Park and Warwick Race Course and all the benefits of town amenities.
It's in the details...
Communal entrance
The intercom system leads to the stairwell that goes to the second floor.
Hallway
With oak flooring, two storage cupboards, one with the hot water tank, doors to the lounge diner, two bedrooms, a kitchen and bathroom.
Kitchen
Fitted with timber effect cupboards and drawers, with brushed chrome handles, beech style worktops with a 1 & 1/2 bowl stainless steel sink with mixer tap and a drainer. A timber double glazed window with a view of the car park. Fitted fridge freezer, fitted oven, fitted washing machine, fitted dishwasher and a four-ring ceramic hob with an extractor over. Downlighting and tiled splashback.
Lounge Diner
A spacious lounge diner which has a uPVC double glazed Juliet balcony, that has a great elevated view across Warwick. There is a storage heater and coving.
Bedroom One
A spacious double bedroom with a fitted double wardrobe, an electric radiator and a timber double glazed window. Door to the en-suite.
En-Suite
With a double-width tiled shower enclosure, a shower and a glass door. There is a toilet, pedestal hand wash basin, electric shaving point, an extractor and half-tiled walls.
Bedroom Two
A double bedroom with an electric heater and a timber double glazed window.
Bathroom
Fitted with a white suite, comprising a bath with a mixer tap with a handheld shower attachment and a glass shower screen. There is a pedestal hand wash basin, chrome taps, a toilet, fully tiled walls, an extractor, downlights and a wall electric fan heater.
Garage & Store
The property comes with a garage which has an open doorway at the rear through to a further large storage area at the back. Power.
Communal Garden
To the rear are beautiful, securely gated communal Victorian gardens that are available to the residents on Martinique Square.
Secure Gated Parking
There is a further secure parking space which this apartment owns in the basement of the Linen Street car park
Useful Information
The property is on a long lease of 999 years from 1st January, 2000 and the service charge is £2367 per annum, which includes communal electricity, gardening and security gates.
All main services are connected except gas.
Location
Martinique Square is located in the very centre of Warwick town, which offers a variety of individual shops, coffee shops and bars. Easy access is provided to the A46, junction 15 of the M40 motorway, and rail stations, with Warwick station only a 0.8-mile walk away. walking distance to such attractions as Warwick Castle, St Nicholas Park and the Warwick Racecourse.
Energy Efficiency and Environmental Impact

Although these particulars are thought to be materially correct their accuracy cannot be guaranteed and they do not form part of any contract.
Property data and search facilities supplied by www.vebra.com

































