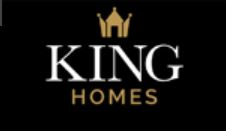
35-36 Guild Street
Stratford-upon-Avon
Warwickshire
CV37 6QY
Ban Brook Road, Salford Priors, Evesham
Guide price £335,000
2 Bedroom Bungalow - Detached
** Two Bedroom Detached Bungalow ** Salford Priors Village ** A spacious and versatile detached bungalow on a quiet road in the sought-after village of Salford Priors, offering open field views to the rear. This home features two bedrooms, a bright lounge/diner with conservatory, a well-equipped kitchen, utility room, and a home office. The private rear garden with mature planting and a summer house backs onto peaceful countryside. With driveway parking, an integral garage, and a separate outbuilding, this property combines tranquil village living with convenient access to local amenities and walks.
Tucked away in a tranquil residential position, this detached bungalow offers a rare opportunity to enjoy village life with countryside on your doorstep.
To the front, the property benefits from driveway parking and an integral garage, ideal for storage.
Inside, the accommodation is both practical and well-proportioned. A welcoming hallway leads through to a bright and spacious lounge/diner, ideal for entertaining or relaxing, which flows into a light-filled conservatory enjoying uninterrupted views across the garden and beyond.
The kitchen is fitted with ample storage and worktop space, and connects to a generous utility room, offering additional functionality. Off the utility sits a dedicated home office—perfect for remote working—and a separate outbuilding provides further versatility.
There are two well-sized bedrooms, a family bathroom, and a separate WC, making the layout ideal for a range of buyers.
The rear garden is predominately paved for low maintenance, yet remains full of character with mature greenery and planting. A charming summer house offers a peaceful retreat or hobby space, and the garden backs directly onto open fields, creating a wonderfully private and scenic setting.
Situated in the heart of Salford Priors, this well-placed bungalow combines peaceful village living with convenient access to local amenities, scenic countryside walks, and a welcoming community atmosphere. With its open rear aspect, flexible layout, and generous plot, this property represents a superb opportunity.
Porch
Hall
Kitchen
3.15m x 3.48m (10'4" x 11'5")
Lounge/Diner
6.26m x 3.51m (20'6" x 11'6")
Conservatory
3.00m x 3.02m (9'10" x 9'10")
Utility
4.00m x 2.35m (13'1" x 7'8")
Bedroom 1
4.31m x 2.67m (14'1" x 8'9")
Bedroom 2
3.31m x 3.48m (10'10" x 11'5")
Garage
Outbuilding
2.43m x 2.57m (7'11" x 8'5")
Although these particulars are thought to be materially correct their accuracy cannot be guaranteed and they do not form part of any contract.
Property data and search facilities supplied by www.vebra.com


















