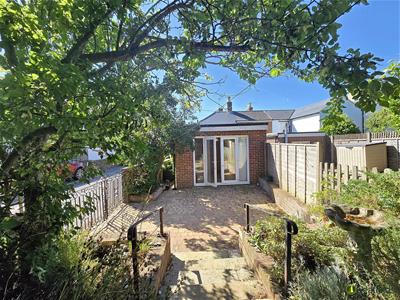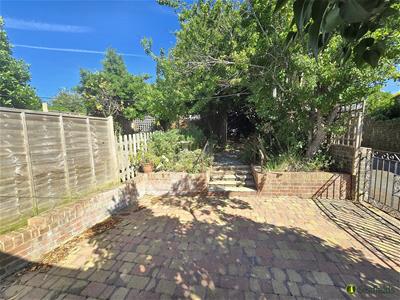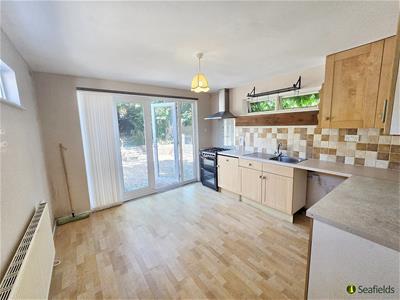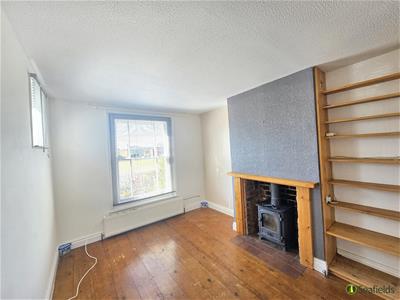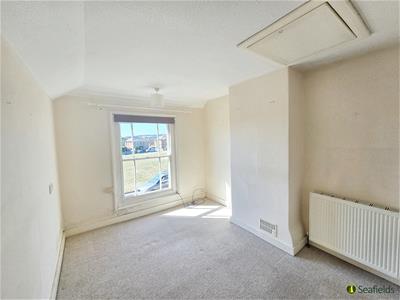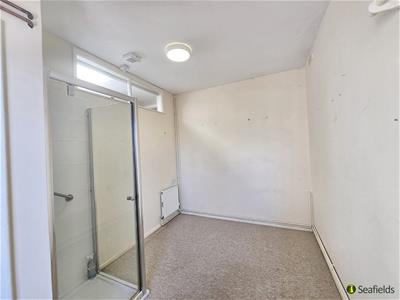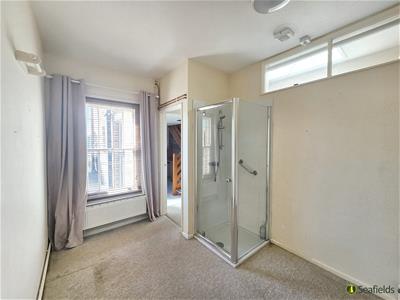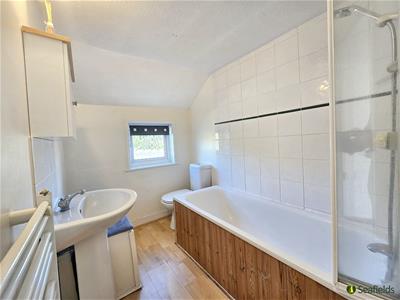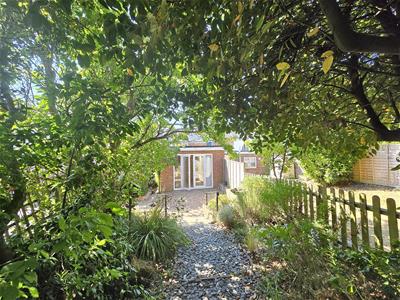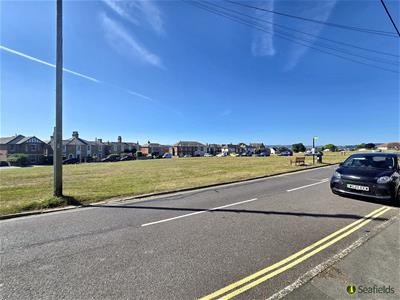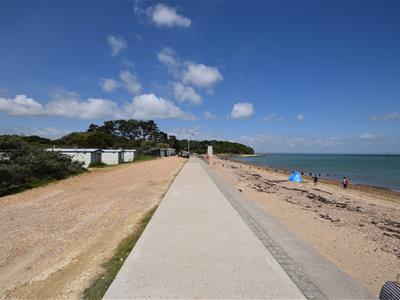
18-19 Union Street
Ryde
Isle Of Wight
PO33 2DU
Upper Green Road, St. Helens, PO33 1UG
£225,000
2 Bedroom House - Semi-Detached
- A Delightful Village Centre Cottage
- 2 Well Proportioned Double Bedrooms
- Charming Front Sitting Room
- 2 Bath/Showers (one being En suite)
- Large Rear Kitchen/Diner
- Access to Parking Bay
- Surprising & Very Pretty Garden
- No Onward Chain * Gas CH
- Council Tax: C * EPC Rating: D
- 1000 years Lease * 830 year remain
DELIGHTFUL COTTAGE WITH LOVELY GARDEN & PARKING!
A GREAT OPPORTUNITY to acquire this CHAIN FREE cottage within the very heart of St Helens village. This 2 BEDROOM home forms the end of a row of similar pretty period homes in a particularly appealing setting - opposite the renowned Village Green on the ever sought after Upper Green Road. Offering a lovely blend of character and modern living, this 1800's residence is an easy walk from village amenities, eateries and the lovely long stretch of beautiful sandy beaches plus Bembridge marina. The ground floor comprises a sitting room, large kitchen/diner, cloakroom/wc and ground floor double bedroom with en suite shower - with the first floor offering a suite of double bedroom (with super Green/Downs views), dressing area plus bathroom. Step outside to discover an enclosed, very PRETTY GARDEN - ideal for al fresco dining/relaxing with the added bonus of OFF STREET PARKING to the rear. This charming cottage combines historical charm with modern amenities in a picturesque setting. Certainly an internal viewing is essential to appreciate all that this residence offers inside and out!
ACCOMMODATION:
Accessed via the side of the property, door to:
ENTRANCE HALL:
A welcoming hall with open tread stairs leading to first floor. Radiator. Opening to Inner Hallway. Doors to Downstairs w.c. and Sitting Room.
INNER HALLWAY:
High level window (to Bedroom 2) allowing borrowed light. Doors to Kitchen and Bedroom 2.
SITTING ROOM:
Charming room with sash window to front and further side window. Radiator. Focal point of fireplace with inset log burner with timber mantle and tiled hearth. Wall shelving.
KITCHEN/DINER
Well proportioned kitchen comprising range of fitted cupboard and drawer units with contrasting work surfaces over incorporating inset sink unit with mixer taps. Tiled splash backs. Space and plumbing for washing machine and tall fridge/freezer. Gas and electric cooker points. Radiator. Triple aspect double glazed windows to both sides and rear - with French doors leading to garden.
DOWNSTAIRS W.C.:
Comprising suite of low level w.c. and wash basin. Window to side.
BEDROOM 2 (with shower):
Downstairs double bedroom with high level internal window (offering light to inner hall) plus window to front. Radiator. Shower cubicle.
FIRST FLOOR LANDING:
Large landing/dressing room area with window to side. Doors to:
BEDROOM 1:
Double bedroom with sash window offering a lovely outlook across the village green. Radiator.
BATHROOM:
Suite comprising panelled bath, pedestal wash basin and w.c. Radiator/towel rail. Window to rear.
OUTSIDE (Garden & Parking):
A very pretty, well designed and well stocked garden comprising smart paved area - ideal for use as part of the garden or indeed as a driveway for off-street parking (as there is vehicular right of access using the Medical Centre entrance driveway). A few paved steps lead up to delightful shingled area with attractive established shrubs and trees. Side pathway leading to small enclosed front garden - with picket fence and gateway to Upper Green Road (and offering a lovely seating area with outlook across the Green).
TENURE:
Long leasehold: 1000 years w.e.f. 1855 to 2855. 830 years remaining.
OTHER PROPERTY FACTS:
Construction: Red brick build
Council Tax Band: C (£2216)
EPC Rating: D
Flood Risk: No
Conservation Area: Yes
Listed Building: No
DISCLAIMER:
Floor plan and measurements are approximate and not to scale. We have not tested any appliances or systems, and our description should not be taken as a guarantee that these are in working order. None of these statements contained in these details are to be relied upon as statements of fact.
Energy Efficiency and Environmental Impact
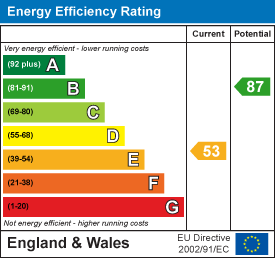
Although these particulars are thought to be materially correct their accuracy cannot be guaranteed and they do not form part of any contract.
Property data and search facilities supplied by www.vebra.com
