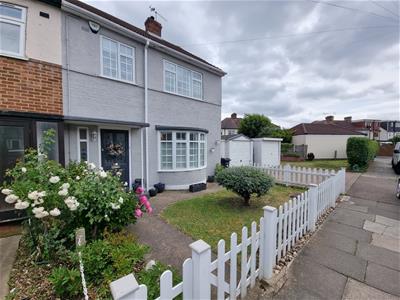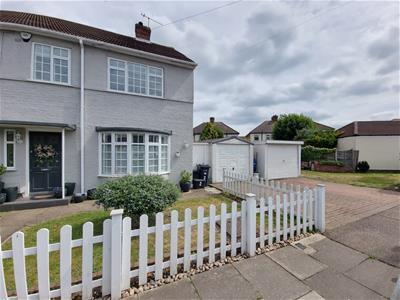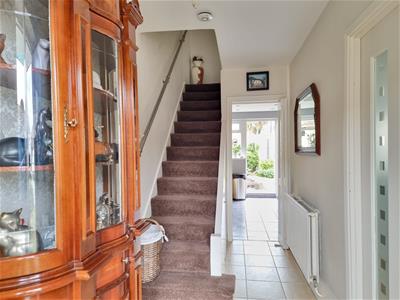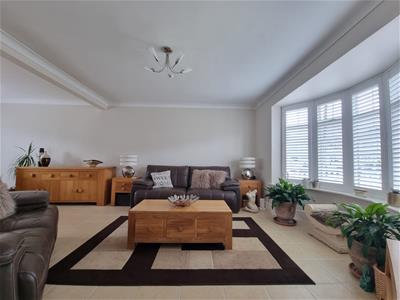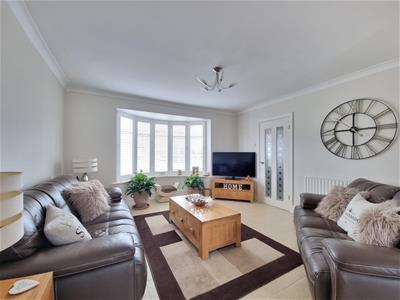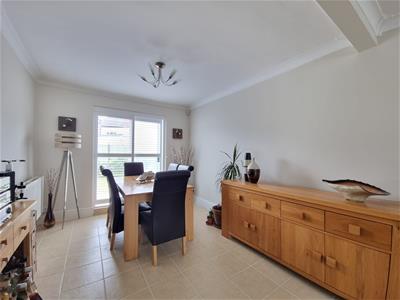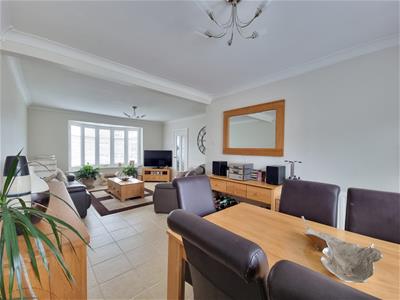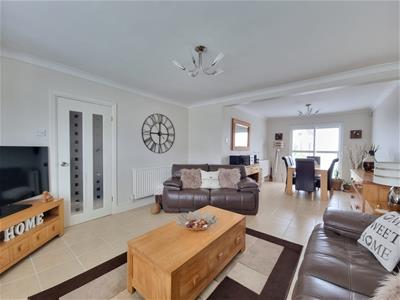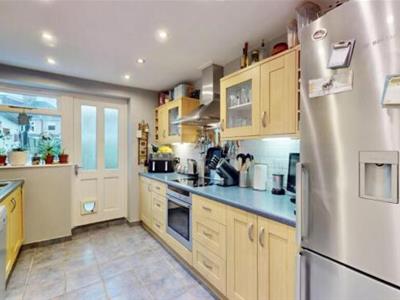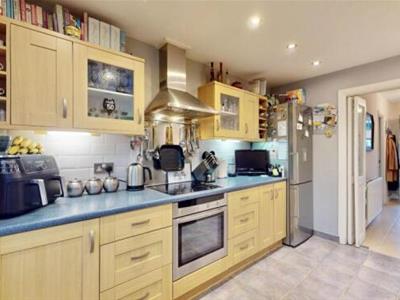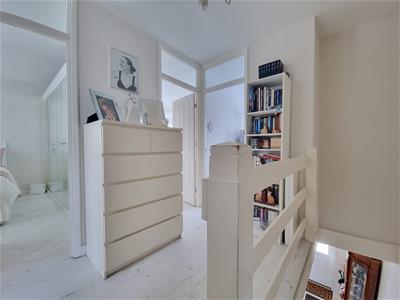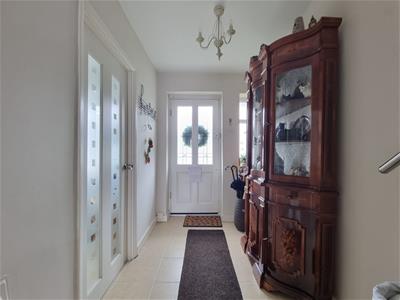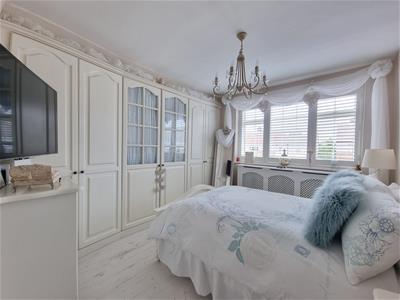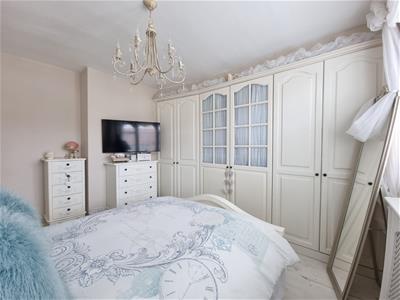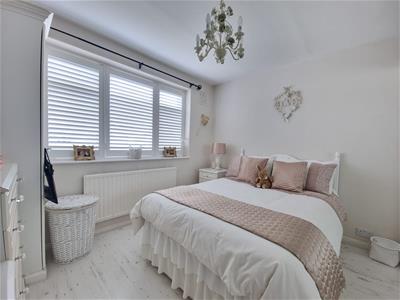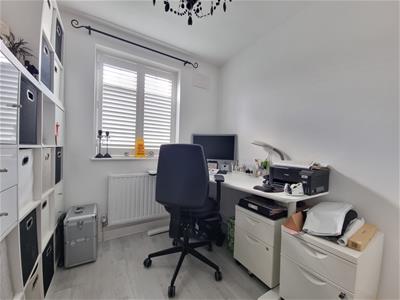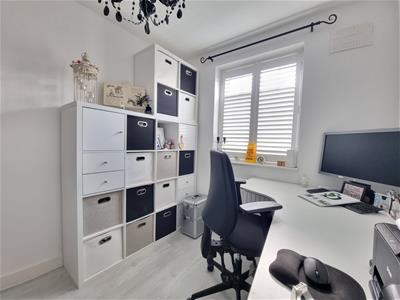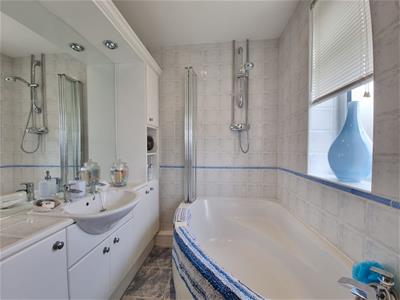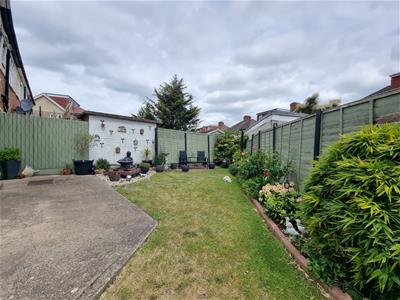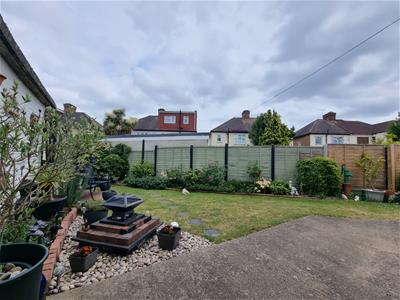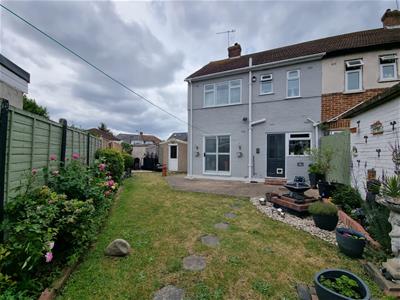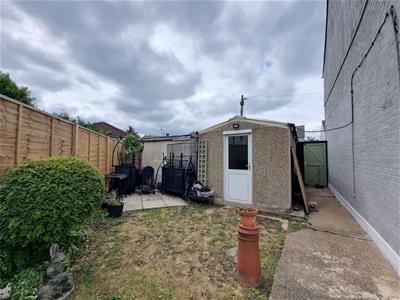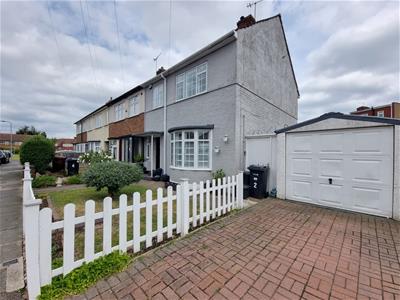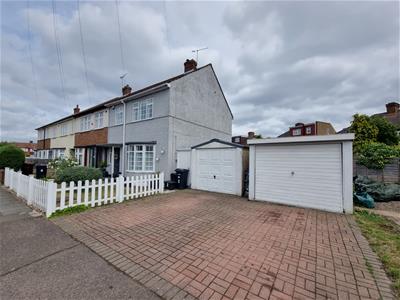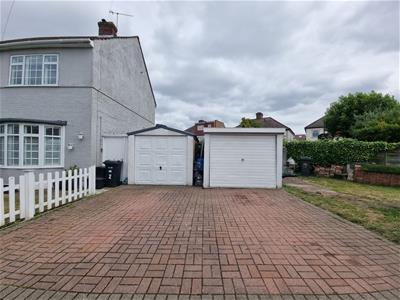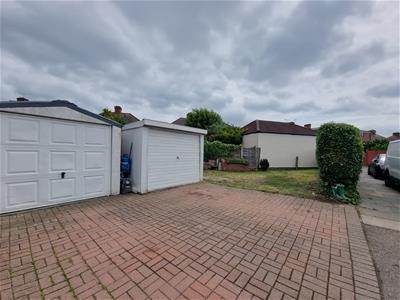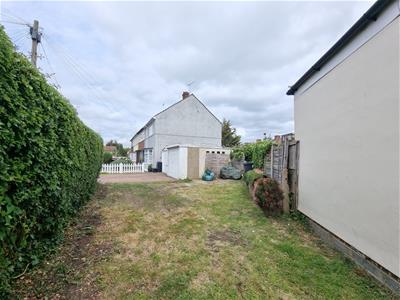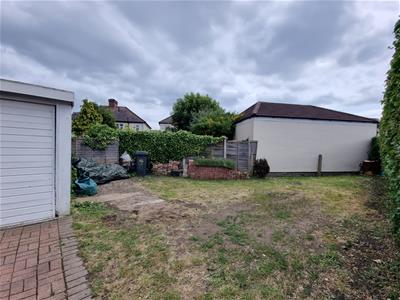
353 Green Lane
Seven Kings
Ilford
Essex
IG3 9TH
Fields Park Crescent, Romford
£575,000
3 Bedroom House
- EPC - C
- TWO GARAGES
- PARKING FOR FOUR CARS
- POTENTIAL FOR SIDE DOUBLE EXTENSIONS
- POTENTIAL FOR TWO TO THREE BEDROOM HOUSE
- SIDE ACCESS
- GREAT CONDITION
- GREAT INVESTMENT
- FIRST FLOOR BATHROOM
Nestled in the desirable area of Fields Park Crescent, Romford, this remarkable three-bedroom house is a true gem. Presented in amazing condition, the property boasts a spacious reception room that welcomes you with warmth and charm. The first-floor family bathroom is well-appointed, ensuring convenience for all residents.
The house benefits from gas central heating and double-glazed windows, providing comfort and energy efficiency throughout the year. A standout feature of this property is the presence of two garages, offering ample storage or parking options. Additionally, there is extra space to the side of the house, presenting an exciting opportunity for potential extension. This could accommodate a larger family or even be transformed into another two to three-bedroom property (subject to planning), making it an attractive investment opportunity.
The location is particularly advantageous, with excellent schools nearby, making it ideal for families. Furthermore, the property enjoys great transport links, ensuring easy access to the wider area and beyond. This house is not just a home; it is a place where memories can be made and futures can be built. Whether you are looking for a family residence or a smart investment, this property is well worth your consideration.
ENTRANCE HALL
THROUGH LOUNGE
8.07m into bay x 4.00m max (26'5" into bay x 13'1"Double glazed bay window with shutters to front. Tiled flooring. Radiator. Double glazed patio door to garden with shutters.
KITCHEN
3.60m x 2.63m (11'9" x 8'7")Range of wall and base units. Hob. Oven. Sink. Space for fridge - freezer, washing machine and dish washer. Door and window to garden.
STAIR TO FIRST FLOOR
BEDROOM ONE
3.88m into bay x 3.29m (12'8" into bay x 10'9")Double glazed window to front with shutters. Laminate flooring. Radiator. Fitted wardrobes
BEDROOM TWO
3.38m x 3.29m (11'1" x 10'9")Double glazed window to rear with shutters. Laminate flooring. Radiator. Fitted wardrobes
BEDROOM THREE
2.83m x 2.36m (9'3" x 7'8")Double glazed window to front with shutters. Laminate flooring. Radiator.
FIRST FLOOR BATHROOM
2.36m x 1.68m (7'8" x 5'6")Tiled floor to ceiling. Panel corner bath. Low level toilet. Double glazed windows to rear. Towel heater.
EXTERIOR
Two Garages
Very large front garden
Rear Mainly paved with laid lawn.
Side access
GARAGE ONE
4.99m x 2.80m (16'4" x 9'2")Up and over door.
GARAGE TWO
4.99m x 2.80 (16'4" x 9'2")Up and over door.
AGENT NOTE
No service or appliances have been tested by Sandra Davidson Estate Agents.
Energy Efficiency and Environmental Impact

Although these particulars are thought to be materially correct their accuracy cannot be guaranteed and they do not form part of any contract.
Property data and search facilities supplied by www.vebra.com
