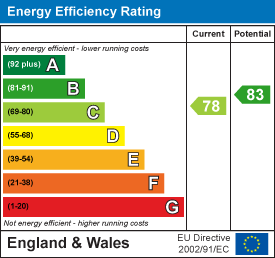Zest Homes Sales & Lettings
Tel: 01227 949291
88 Herne Bay Road
Herne Bay
Whitstable
Kent
CT5 2LX
Dargate Road, Yorkletts, Whitstable
£750,000
4 Bedroom House - Detached
- Stunning Family Home
- Four Double Bedrooms
- Luxurious Bathroom
- Grounds Appox 0.45 - 0.5 Acres
- Gated Entrance
- Viewing Is Highly Recommended
- High Spec Kitchen/Dining Room
- Two En Suite Shower Rooms
- Ground Floor Cloakroom & Utility Room
- Two Reception Rooms & Office
Zest Homes are delighted to present this beautifully presented and spacious detached family home, set behind a gated entrance on an impressive 0.45 to 0.5 acre plot in the desirable semi-rural location of Yorkletts, Whitstable.
Offering a perfect blend of luxury, space, and practicality, this stunning property boasts two garages, ample parking, and a generous rear garden featuring a large decked area, swim spa, and dedicated barbecue space—ideal for entertaining and family living.
Inside, the well-designed accommodation delivers a high standard of finish throughout, making this a truly turn-key home that must be viewed to be fully appreciated.
Perfectly positioned just outside of Whitstable with excellent access to Faversham and Canterbury, the location combines peaceful surroundings with convenience. Highly regarded Ofsted-rated schools and the nearby coastline add to the appeal, offering the best of both countryside and coastal living.
Room Dimensions
Ground Floor -
Entrance Hall - 5.79m x 3.81m (19'0 x 12'6)
Cloakroom - 1.78m x 1.27m (5'10 x 4'2)
Living Room - 6.83m x 4.19m (22'5 x 13'9)
Kitchen - 4.83m x 4.09m (15'10 x 13'5)
Utility Room - 4.75m x 2.08m (15'7 x 6'10)
Dining Room - 5.77m x 3.81m (18'11 x 12'6)
Office - 3.91m x 2.69m (12'10 x 8'10)
Cloaks Cupboards -
First Floor -
Landing - 7.37m x 3.15m (24'2 x 10'4)
Bedroom - 5.51m x 5.05m (18'1 x 16'7)
En-Suite Shower Room
Bedroom - 5.00m x 4.72m (16'5 x 15'6)
En-Suite Shower Room - 2.41m x 1.47m (7'11 x 4'10)
Bedroom - 4.95m x 4.72m (16'3 x 15'6)
Bedroom - 4.85m x 3.15m (15'11 x 10'4)
External -
Front/Driveway - Hardstanding for many cars
Integral Garage - 7.01m x 3.71m (23'0 x 12'2 - Light and power.
Separate Double Garage with electric roller door. Light and power
EPC Rating C
Tenure: Freehold
Council Tax Band F
Energy Efficiency and Environmental Impact

Although these particulars are thought to be materially correct their accuracy cannot be guaranteed and they do not form part of any contract.
Property data and search facilities supplied by www.vebra.com























