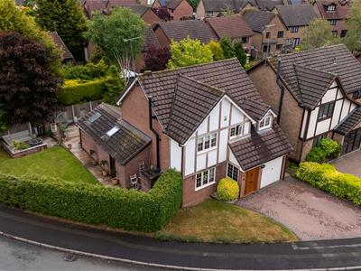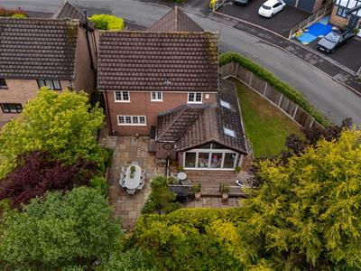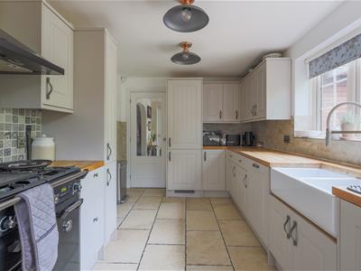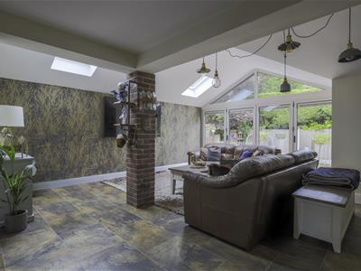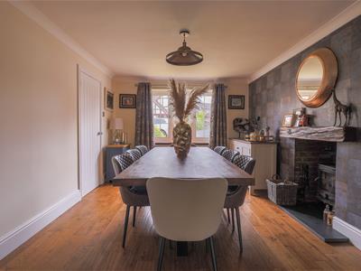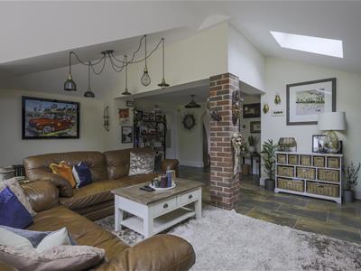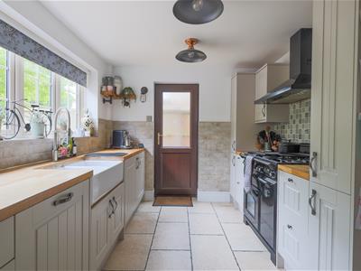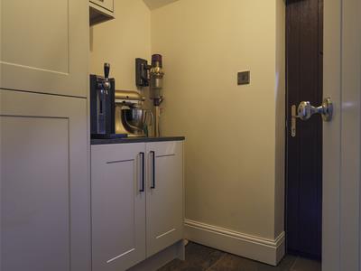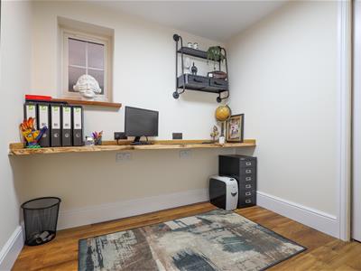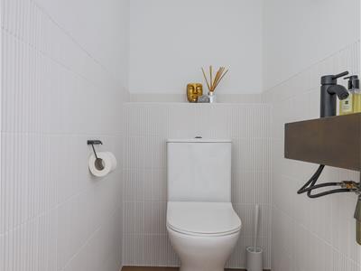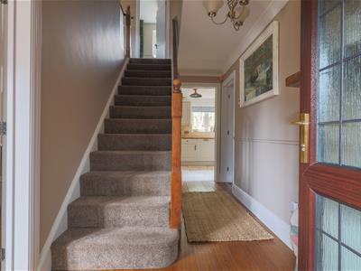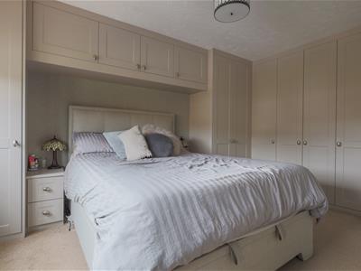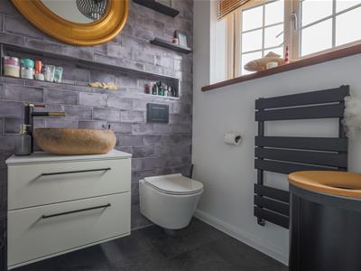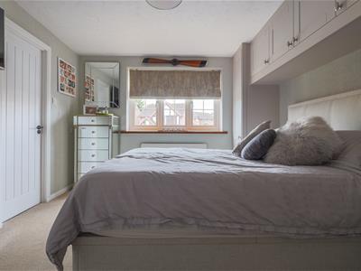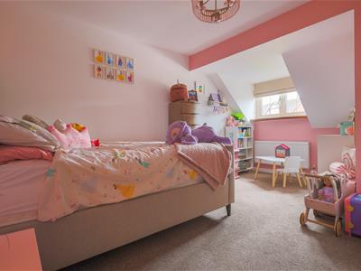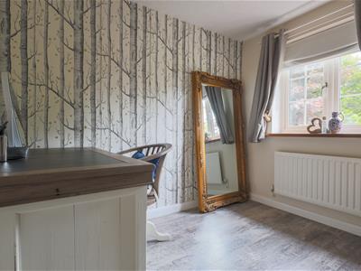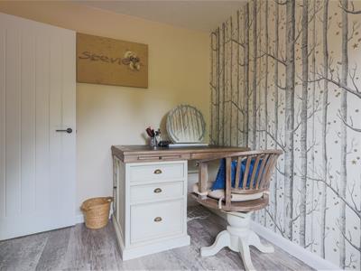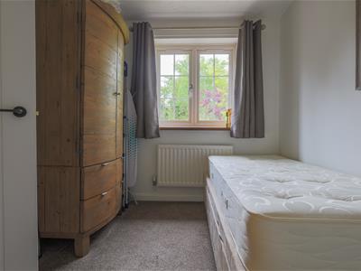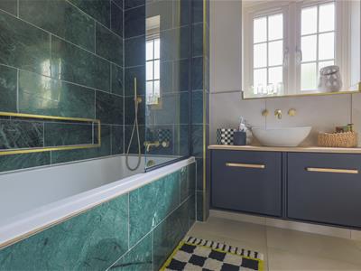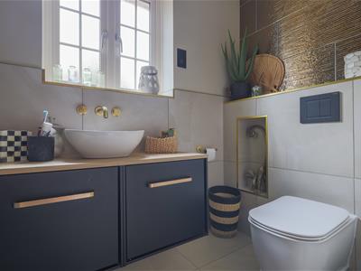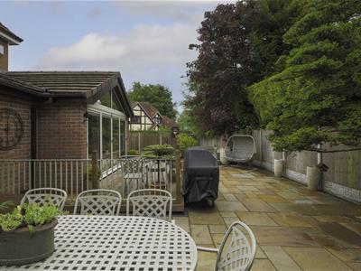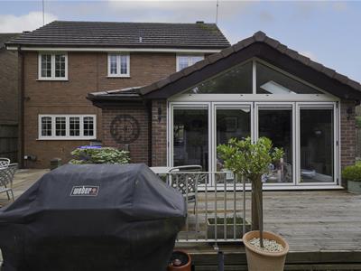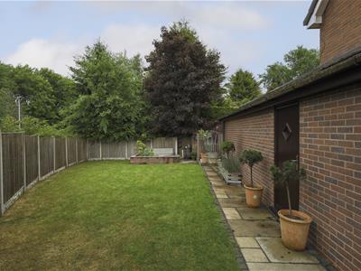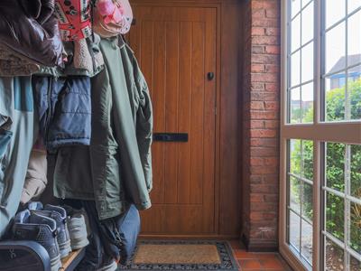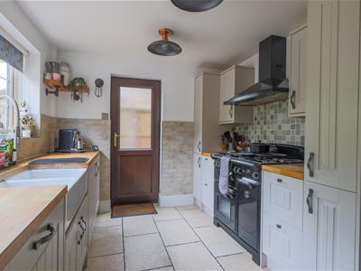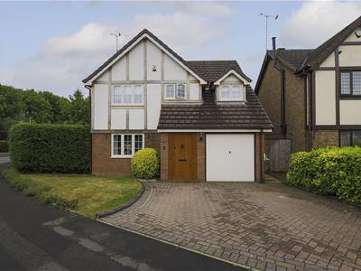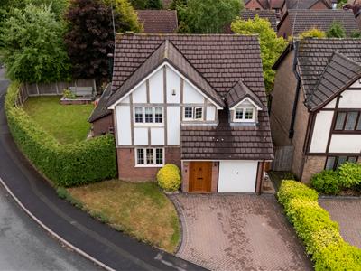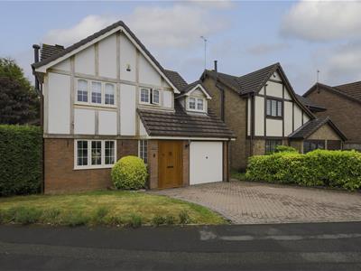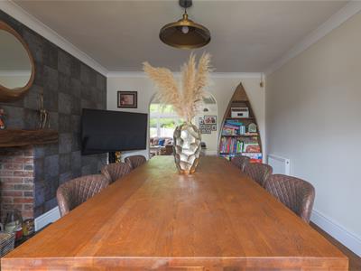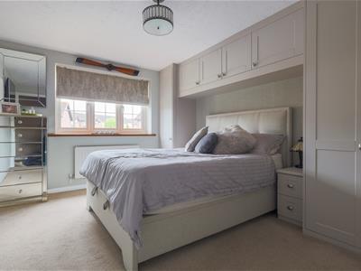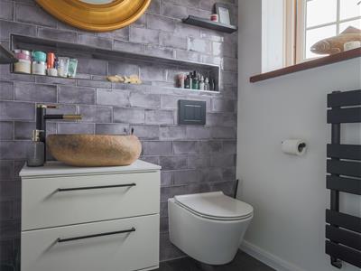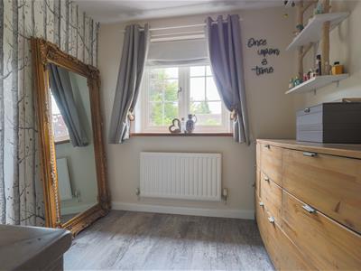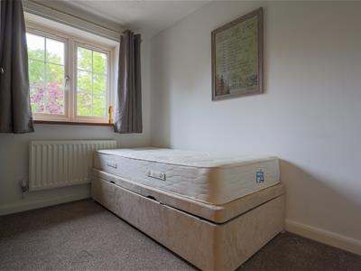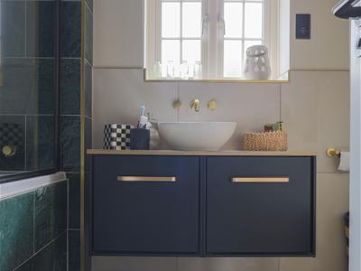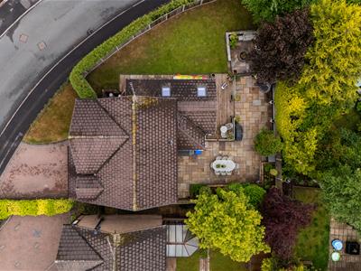
19 High Street
Cheadle
Staffordshire
ST10 1AA
Tarragon Drive, Meir Park
Offers around £430,000
4 Bedroom House - Detached
- Modern Detached House
- Extended Accommodation
- Large Lounge/Dining Area
- Country Style Fitted Kitchen
- Stunning Corner Plot
- Established Gardens
This beautifully ESTABLISHED EXTENDED DETACHED FAMILY RESIDENCE offers an exceptional blend of classic charm and modern upgrades, meticulously improved by the current owners, every detail has been thoughtfully considered to maximise comfort and style.
Step inside through the inviting entrance porch into a welcoming hallway, enriched with elegant panelling and traditional features that set the tone for this stunning home. The stunning country-style kitchen, featuring timeless off-cream cabinetry, plentiful integrated appliances, and a premium freestanding range cooker — a dream for any cooking enthusiast.
Adjacent to the hallway, discover a newly converted office space offering a quiet, practical area for working from home, complemented by a convenient guest cloakroom. The extended lounge is a true highlight, opening up into a spacious and light-filled living area designed for relaxation and entertaining, with seamless flow into the formal dining room. An additional utility and storage space ensuring everything stays organised and clutter-free.
Upstairs, the generous landing provides access to four well-proportioned bedrooms. The master suite boasts bespoke fitted wardrobes and a luxurious en-suite bathroom. Three further bedrooms provide flexibility for family or guests alongside a beautifully appointed family bathroom featuring a high-end three-piece suite.
Set on a substantial corner plot, the front offers block-paved off-street parking for two vehicles, while the rear garden is a private haven featuring a lawn, paved patio, and a generous decking area complete with integrated lighting. A dedicated BBQ and firepit seating area creating area create an inviting space to gather with family and friends, surrounded by mature hedging and secure fencing for complete peace of mind.
The Accommodation Comprises
Entrance Porch
2.06m x 1.63m (6'9" x 5'4" )Step through the charming composite wooden door, complete with a classic black traditional-style knocker, into the welcoming entrance porch. The space is beautifully detailed with traditional black and red tiled flooring, adding timeless character and warmth. From here, access is granted into the spacious entrance hall, which also features a convenient storage area ideal for coats and outerwear, keeping the space neat and organised.
Entrance Hall
4.22m x 1.93m (13'10" x 6'4")The hallway welcomes you with elegant traditional wooden flooring that perfectly complements the home’s classic character. Stylish radiators, tasteful shelving, and decorative panelling add both warmth and sophistication to the space. From here, you have direct access to the dining area and kitchen located further down the hall. Additionally, a recently converted office space—now part of the garage—provides a versatile working area, complete with convenient toilet facilities just off the hall.
Country Kitchen
2.67m x 4.39m (8'9" x 14'5")This charming kitchen features classic country-style off-cream cabinetry that blends timeless appeal with practical storage solutions, keeping everything you need within easy reach. A large window above the double Belfast sink fills the room with natural light, making everyday tasks more enjoyable. The kitchen comes equipped with integrated appliances, including a washing machine, tumble dryer, fridge/freezer, and dishwasher for added convenience. A range cooker with a double oven and five-burner gas hob is included in the sale, perfect for home cooking enthusiasts. The space is completed with neutral tiled splashbacks and traditional limestone tiled flooring, adding a touch of elegance and warmth.
Open Plan Lounge
6.73m x 5.46m (22'1" x 17'11" )The extended lounge features elegant tiled effect karndean flooring that continues the home’s rich traditional theme, creating a warm and inviting atmosphere. This spacious area flows seamlessly into the adjoining dining space, offering an ideal layout for both relaxing and entertaining. Highlighting the room are stunning bi-fold doors that open fully onto the outdoor decking area, flooding the lounge with natural light and providing effortless access to outdoor living and entertaining.
Dining Area
4.62m x 3.23m (15'2" x 10'7" )Featuring beautiful oak wooden flooring, flows effortlessly from the lounge and is illuminated by a charming front-facing window. This formal space is perfect for a family dining table, creating an inviting atmosphere for meals and gatherings. Adding to the cosy ambiance, a traditional log burner provides warmth and character, making it the ideal spot to relax on chilly evenings.
Utility Room
2.01m x 1.75m (6'7" x 5'9")Located just off the lounge, the compact utility room is thoughtfully designed with shaker-style cupboards that provide ample storage for laundry and household essentials. The durable tiled effect karndean flooring ensures easy maintenance, making this practical space both functional and convenient.
Home Office
2.34m x 2.31m (7'8" x 7'7")The stylish home office features a beautifully crafted curved oak desk, suspended neatly along one wall to maximise space and functionality. The flooring, a high-quality Karndean in an oak finish, complements the traditional hallway while offering durability and easy maintenance. A radiator ensures year-round comfort, making this an ideal setting for focused work or study in a professional yet welcoming environment.
Guest Toilet
0.91m x 2.34m (3'0" x 7'8")Conveniently located off the office, the guest cloakroom features a sleek low-flush WC and a stylish wash hand basin. The Karndean flooring continues seamlessly from the office, adding a cohesive and contemporary feel to this practical and well-presented space.
First Floor
Stairs rise from the entrance hall lead up to the:
Landing
The landing area provides easy access to four spacious and well-appointed bedrooms, as well as the stunning main bathroom. Built in storage cupboard off.
Master Bedroom
3.89m x 3.25m (12'9" x 10'8" )A beautifully appointed with bespoke fitted wardrobes that extend above the bed and along one side of the room, providing generous and stylish storage for all your clothing and accessories. A large UPVC window fills the space with natural light, while a radiator ensures warmth.
En-Suite Shower Room
1.60m x 1.52m (5'3" x 5'0")A luxurious retreat featuring pristine white cabinetry and a natural stone wash hand basin set within a stylish vanity unit with ample drawer storage. A low-flush WC and a separate shower cubicle complete the space. Sophisticated grey fully tiled walls create a sleek backdrop, while the black wrought iron and glass shower enclosure adds a contemporary edge, blending classic elegance with modern design.
Bedroom Two
4.57m x 3.33m (15'0" x 10'11" )A comfortable bedroom featuring a radiator and a UPVC window that fills the room with natural light, creating a bright and welcoming space.
Bedroom Three
2.95m x 2.41m (9'8" x 7'11" )Benefits from a UPVC window and a radiator, offering a bright and cosy environment.
Bedroom Four
2.92m x 2.31m (9'7" x 7'7")A well-proportioned bedroom featuring a radiator and a UPVC window, providing a comfortable and light-filled space.
Family Bathroom
1.83m x 2.21m (6'0" x 7'3")Step into a stunning bathroom where exquisite porcelain floor tiles meet striking green marble wall tiles, creating an opulent and spa-like atmosphere. The high-end suite features a tiled-in bath with a mixer tap and shower spray, complemented by a sleek glass side screen. A wash hand basin gracefully floats atop a double vanity unit positioned beneath a privacy UPVC window. Completing the room is a low-flush WC set against a dark contrasting tiled backdrop, alongside a chrome heated towel radiator.
Outside
Situated on a desirable corner plot, this property benefits from a block-paved driveway providing onsite parking for two vehicles. An attached garage—partly converted—offers versatile space, with the front area ideal for additional storage. To the side, a well-maintained lawned garden enhances the property’s curb appeal, bordered by a large, established hedgerow that defines the side boundary. The fully enclosed rear garden is a true highlight, featuring a spacious decking area with built-in electrical lighting—perfect for evening entertaining. A dedicated firepit seating area creates a cosy focal point for gatherings, while the mature garden and secure fencing ensure privacy and peace of mind. The side lawn adds further green space, completing this tranquil outdoor retreat.
Services
All mains services are connected. The Property has the benefit of GAS CENTRAL HEATING and UPVC DOUBLE GLAZING. The property features elegant cream casement windows that enhance its traditional cottage-style charm.
Tenure
We are informed by the Vendors that the property is Freehold, but this has not been verified and confirmation will be forthcoming from the Vendors Solicitors during normal pre-contract enquiries.
Viewing
Strictly by appointment through the Agents, Kevin Ford & Co Ltd, 19 High Street, Cheadle, Stoke-on-Trent, Staffordshire, ST10 1AA (01538) 751133.
Mortgage
Kevin Ford & Co Ltd operate a FREE financial & mortgage advisory service and will be only happy to provide you with a quotation whether or not you are buying through our Office.
Agents Note
None of these services, built in appliances, or where applicable, central heating systems have been tested by the Agents and we are unable to comment on their serviceability.
Energy Efficiency and Environmental Impact
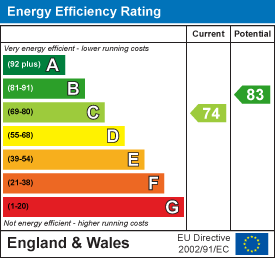
Although these particulars are thought to be materially correct their accuracy cannot be guaranteed and they do not form part of any contract.
Property data and search facilities supplied by www.vebra.com
