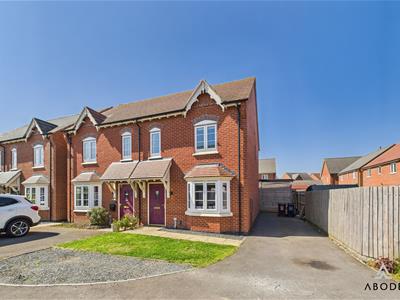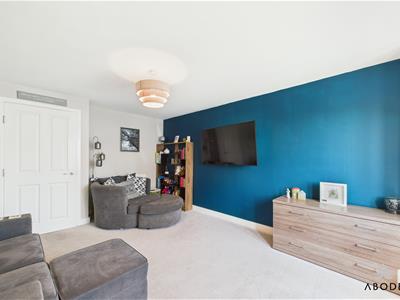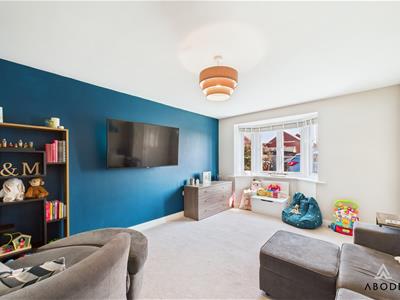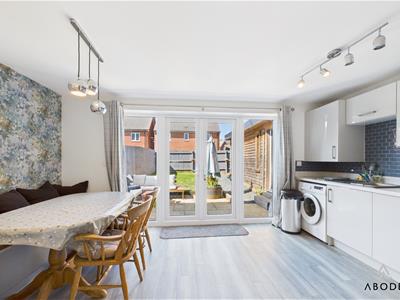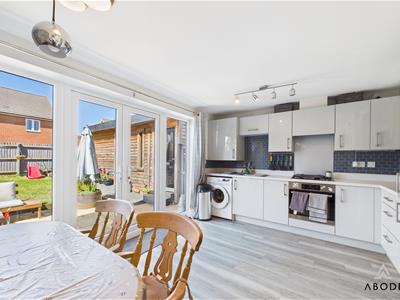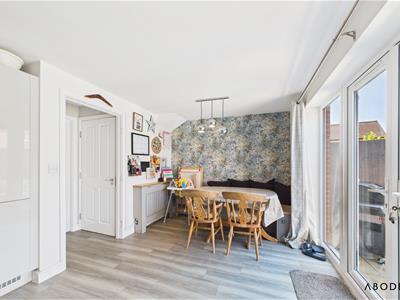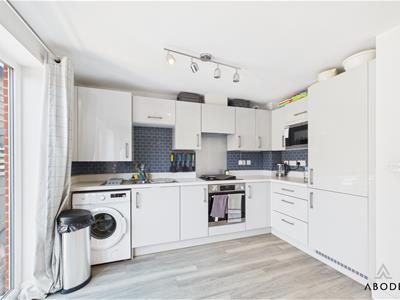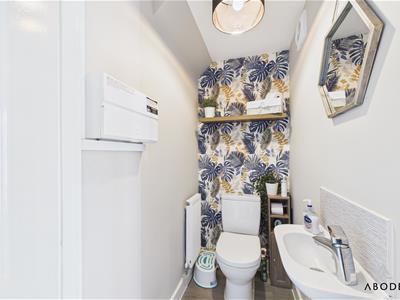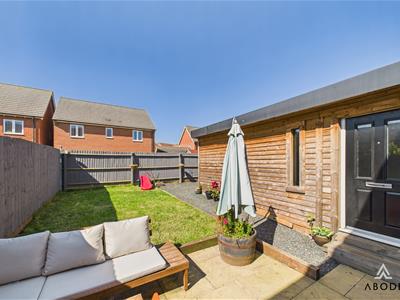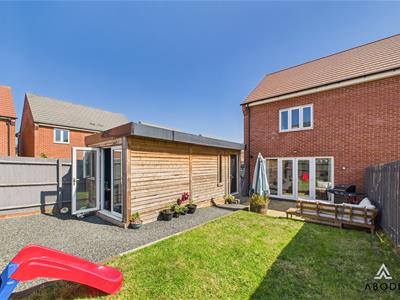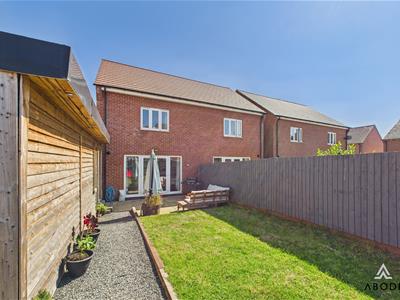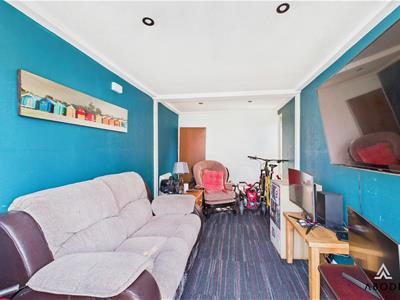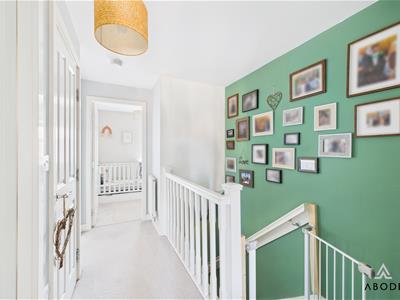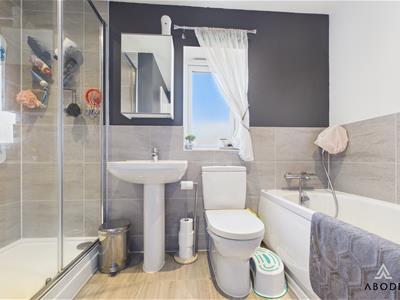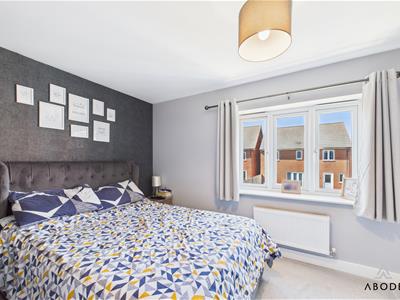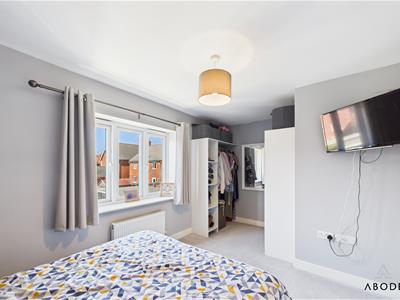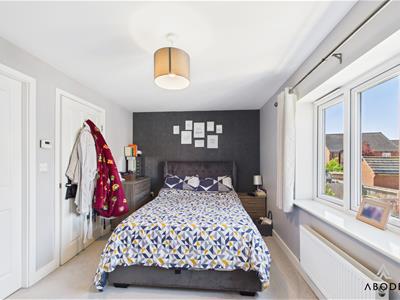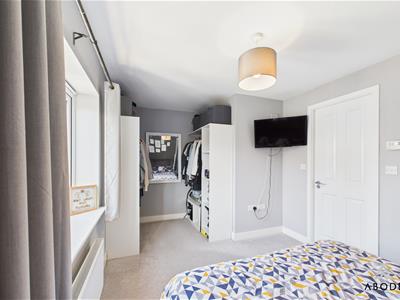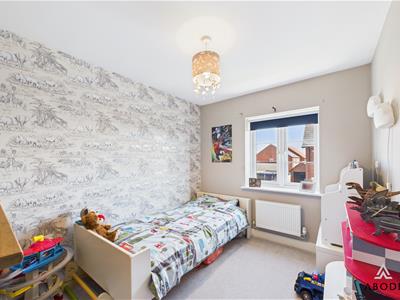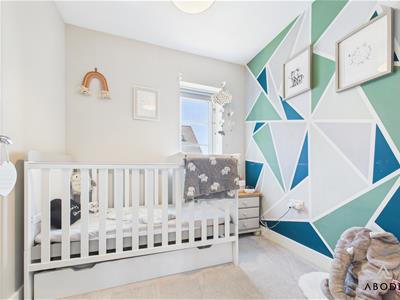
Unit 4, Lancaster Park
Needwood
Burton on Trent
Staffordshire
DE13 9PD
Poplar Gardens, Burton-On-Trent
Asking Price £220,000 Sold (STC)
3 Bedroom House - Semi-Detached
A modern and immaculately presented three-bedroom semi-detached home located within a sought-after residential area of Burton-on-Trent. Offering stylish and spacious living throughout, this home features a contemporary open-plan kitchen diner with French doors opening onto a landscaped garden, a bright bay-fronted living room, and a versatile games room/home office located at the back of the property. With a ground floor WC, modern family bathroom, off-street parking and a detached outbuilding comprising a games room and store, this is an ideal property for first-time buyers, families or those working from home.
Accommodation
Ground Floor
The accommodation begins with an entrance hallway providing access to the spacious living room, which features a large bay window to the front aspect, filling the room with natural light. A door leads through to the rear-facing open-plan kitchen diner, which is fitted with high-gloss cabinetry, contrasting work surfaces, a built-in oven, gas hob with extractor, integrated fridge freezer, and space for a washing machine. There’s ample room for dining, with a feature wallpapered alcove and bench seating area creating a cosy dining nook. French doors open out to the rear patio, making it ideal for entertaining. Also located off the hallway is a stylishly finished ground floor WC with wash-hand basin and modern tiled splash back.
First Floor
The landing provides access to three well-proportioned bedrooms and a modern family bathroom. The principal bedroom spans the full width of the property and offers a bright space with two windows overlooking the rear garden. The second bedroom is a good-sized double, while the third is ideal as a nursery or study. The family bathroom includes a three-piece suite with a panelled bath, pedestal wash basin, low-level WC, and a separate shower cubicle, finished with modern tiling and a frosted window for privacy.
Outside
To the front, the property features a lawned garden and a driveway providing off-street parking which extends down the side of the house. The rear garden has been landscaped to offer a patio area for seating, a central lawn, and a gravelled pathway leading to a detached outbuilding. This outbuilding is split into a store and a separate games room, which has been converted with power and lighting and is ideal for use as a home office, gym, or entertaining space.
Energy Efficiency and Environmental Impact

Although these particulars are thought to be materially correct their accuracy cannot be guaranteed and they do not form part of any contract.
Property data and search facilities supplied by www.vebra.com
