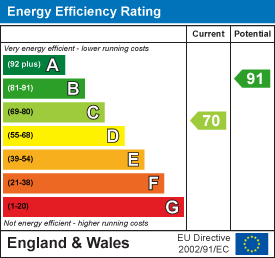
9 Westham Road
Weymouth
DT4 8NP
Brandy Lane, Portland
Price Guide £220,000
2 Bedroom Cottage
- Just a stone's throw from the stunning Chesil Beach
- Built in 1855
- Delightful blend of traditional features and modern comforts
- Extended kitchen/diner
- Coastal location
- Cosy lounge
- No forward chain
- Courtyard garden
- Tranquil setting
- Chiswell, Portland
Property summary
Nestled on Brandy Lane in the picturesque town of Portland, this charming bungalow offers a delightful blend of traditional features and modern comforts. Built in 1855, this two-bedroom home is ideally situated just a stone's throw from the stunning Chesil Beach, one of Dorset's most celebrated attractions.
As you enter the property, you are welcomed into a cosy lounge that exudes warmth and character. This inviting space flows seamlessly into an extended kitchen diner, perfect for everyday living. The modern bathroom, conveniently located on the ground floor, adds to the practicality of the home.
Upstairs, you will find two spacious double bedrooms, bedroom two equipped with ample storage, ensuring that space is never an issue. The property also benefits from a newly fitted combination boiler, providing efficient heating and hot water.
The bungalow's location is truly enviable, set in a tranquil area yet within easy reach of local amenities, including charming cafes and welcoming public houses. Additionally, the property is situated on a regular bus route, making it convenient for travel to nearby towns and attractions.
Properties in this picturesque location are a rare find, and this one is offered with no onward chain, making it an excellent opportunity for both first-time buyers and those looking for a peaceful retreat. Don't miss your chance to own a piece of Portland's history in this delightful home.
Entrance
Accessed via a charming front aspect wooden door, opening into
Lounge
3.8 x 3.1 (12'5" x 10'2")A welcoming front aspect room featuring a sash-style wooden window with a window seat and panel detailing, exposed stone wall with feature fireplace, built-in storage cupboard, TV point, power outlets, wall-mounted radiator, tiled flooring, and wall-mounted lights. An open doorway leads to the
Kitchen/Diner
3.9 x 3.7 (12'9" x 12'1")A generously extended space with a double glazed door opening to a small courtyard and an additional rear aspect double glazed window. Fitted with a range of eye-level and base units, complementary work surfaces, and integrated appliances including, under-counter fridge, dishwasher, washer dryer, an electric oven, four-ring gas hob, and extractor fan. Stairs rise to the first floor, and a door provides access to the downstairs bathroom.
Bathroom
1.6 x 1.6 (5'2" x 5'2")Located on the ground floor, with an obscured side aspect double glazed window. Comprises a pedestal wash hand basin, panel-enclosed bath with shower over, low-level WC, fully tiled walls, recessed spotlights, and a heated towel rail.
First Floor Landing
Ceiling light, shelving, and original wooden floorboards. Doors lead to both bedrooms.
Bedroom One
3.8 x 2.8 (12'5" x 9'2")Front aspect room with a sash window, exposed feature stone wall, wooden floorboards, traditional hanging ceiling light, power points, and a wall-mounted radiator.
Bedroom Two
2.8 x 2.6 (9'2" x 8'6")Rear aspect room with a double glazed window, wooden floorboards, wall-mounted radiator, storage cupboard over the stairs housing a newly installed Glow-worm combination boiler, hanging ceiling light and loft hatch with fixed ladder providing access into loft space with power and lighting.
Courtyard Garden
A private, fully enclosed courtyard with concrete flooring—ideal for low-maintenance outdoor space.
Energy Efficiency and Environmental Impact

Although these particulars are thought to be materially correct their accuracy cannot be guaranteed and they do not form part of any contract.
Property data and search facilities supplied by www.vebra.com


















