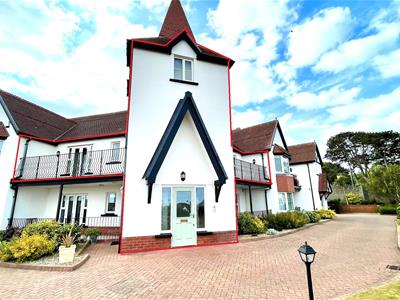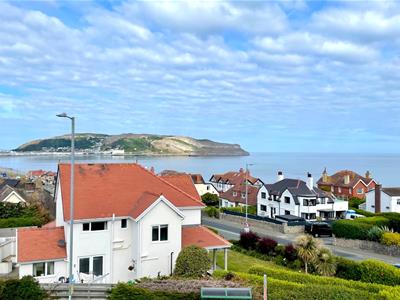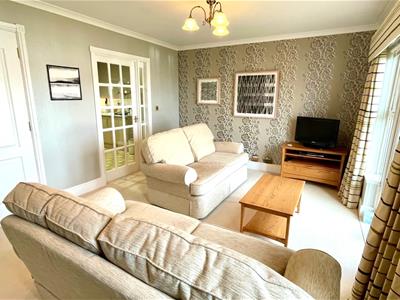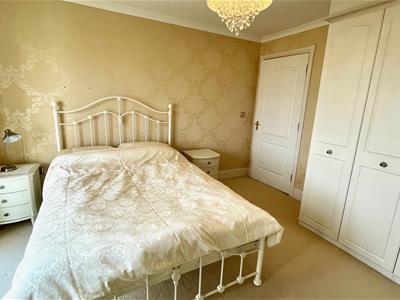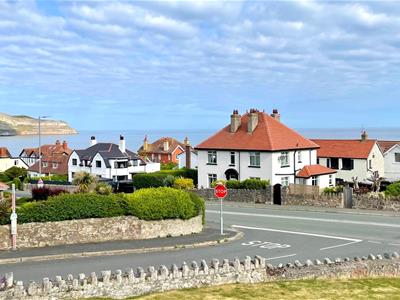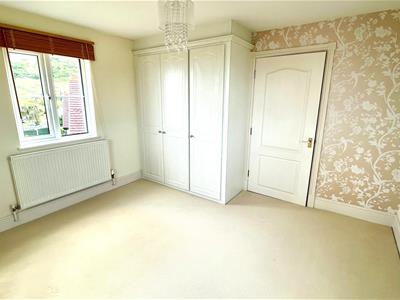
4 Mostyn Street
Llandudno
Conwy
LL30 2PS
Bryn Y Bia Road, Craigside, Llandudno
£285,000
3 Bedroom Apartment - Purpose Built
- BEAUTIFULLY PLACED 3 BEDROOM APARTMENT OVER 2 FLOORS
- VIEWS FROM MOST ROOMS
- TWO BALCONIES
- SELF CONTAINED ENTRANCE
- ACCOMMODATION OVER TWO FLOORS
- TWO BATHROOMS
- NO HOLIDAY LETTING
- NO PETS
- NO SUB LETTING
THIS IS A RARE OPPORTUNITY TO PURCHASE THIS LUXURY FIRST AND SECOND FLOOR APARTMENT WHICH HAS ITS OWN SELF CONTAINED ENTRANCE THROUGH THE TOWER AND BUILT BY WATKIN JONES CIRCA 2002. It is situated in the popular Craigside within two miles of LLandudno town centre, three quarters of a mile of Penrhyn Bay shopping. There are views from most windows towards the sea and The Great Orme and the property benefits from two good sized balconies. The accommodation briefly comprises:- self contained door to hall; staircase to first floor dining hall, inner hall, lounge with French doors to a balcony. A door from the lounge leads to a fitted and fully equipped kitchen. Principle bedroom with en-suite three piece shower room and French doors leading to a second balcony, second bedroom, three piece bathroom, narrow staircase from the inner hall leads to a third bedroom with panoramic views. The property benefits from gas fired central heating, upvc double glazed windows, entry phone with video camera and driveway leading to an allocated parking space. The property is held on a leasehold tenure over a 999 year lease term from January 2001 with a ground rent of £100. Maintenance charges for 2025 are £220 per month
The accommodation comprises:-
Double glazed FRONT DOOR and side lights
ENTRANCE HALL
Storage cupboard housing electric meter, 'Amtico' flooring, staircase to first floor.
DINING HALL
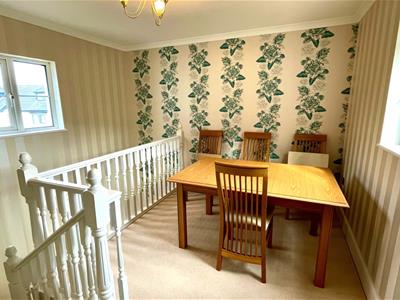 3.47m x 2.39m (11'4" x 7'10")Double aspect upvc double glazed windows, views, coving, single radiator.
3.47m x 2.39m (11'4" x 7'10")Double aspect upvc double glazed windows, views, coving, single radiator.
INNER HALL
Coving, cloaks, cupboard, radiator.
LOUNGE
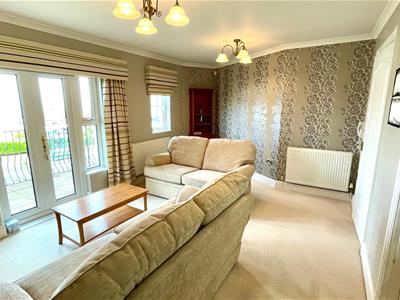 4.33m x 3.49m (14'2" x 11'5")Tv and satellite point, telephone point, wall mounted video intercom entry phone, upvc double glazed windows and double opening upvc double glazed doors to balcony, coving, 2 single radiators, glazed door to:-
4.33m x 3.49m (14'2" x 11'5")Tv and satellite point, telephone point, wall mounted video intercom entry phone, upvc double glazed windows and double opening upvc double glazed doors to balcony, coving, 2 single radiators, glazed door to:-
Balcony from the lounge
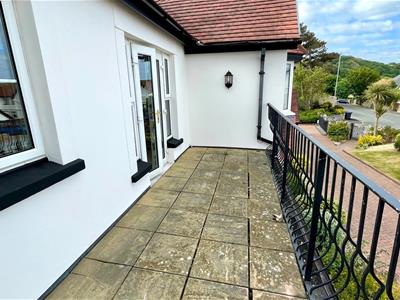
View from the lounge
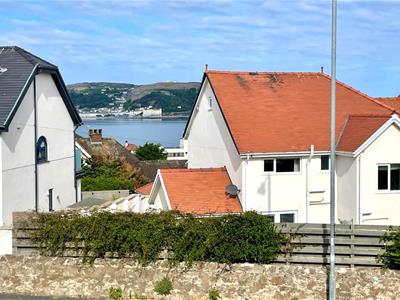
KITCHEN/BREAKFAST ROOM
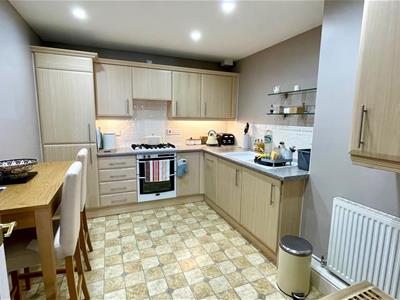 3.56m x 2.95m (11'8" x 9'8")Fitted range of maple effect fronted base, wall and drawer units with rolled edge worktops, under unit lighting and matching cornice, inset 1½ bowl sink unit with bi flow taps, integrated double electric oven and 5 ring gas hob with cooker hood over, integrated fridge/freezer, slim line dishwasher and washer/dryer, wall tiling, recessed down lighters and radiator.
3.56m x 2.95m (11'8" x 9'8")Fitted range of maple effect fronted base, wall and drawer units with rolled edge worktops, under unit lighting and matching cornice, inset 1½ bowl sink unit with bi flow taps, integrated double electric oven and 5 ring gas hob with cooker hood over, integrated fridge/freezer, slim line dishwasher and washer/dryer, wall tiling, recessed down lighters and radiator.
BEDROOM 1
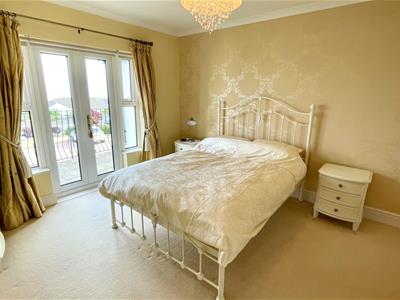 3.99m x 3.45m (13'1" x 11'3")Including 2 built-in double wardrobes with hanging rail and shelving, coving, radiator, double opening upvc double glazed doors and upvc double glazed windows to a second balcony with views.
3.99m x 3.45m (13'1" x 11'3")Including 2 built-in double wardrobes with hanging rail and shelving, coving, radiator, double opening upvc double glazed doors and upvc double glazed windows to a second balcony with views.
View from bedroom
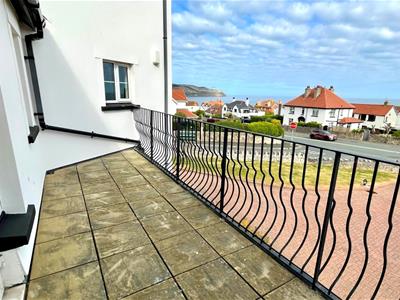
EN-SUITE TILED 3 PIECE SHOWER ROOM
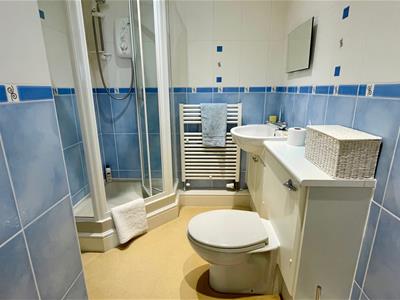 Comprising shaped shower cubicle with electric 'Mira Sprint' shower, wash hand basin with cabinets below, close coupled wc, display shelving, ladder style towel warmer, extractor, downlighters.
Comprising shaped shower cubicle with electric 'Mira Sprint' shower, wash hand basin with cabinets below, close coupled wc, display shelving, ladder style towel warmer, extractor, downlighters.
BEDROOM 2
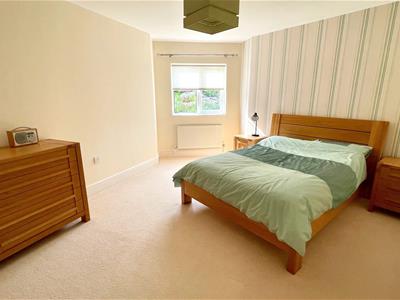 4.47m x 3.47m (14'7" x 11'4")Upvc double glazed window, radiator.
4.47m x 3.47m (14'7" x 11'4")Upvc double glazed window, radiator.
View from bedroom
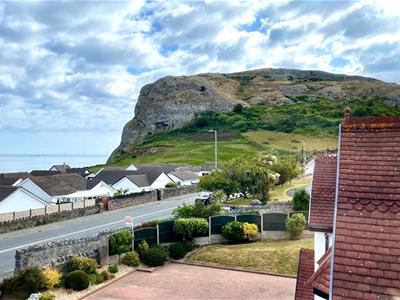
3 PIECE TILED BATHROOM
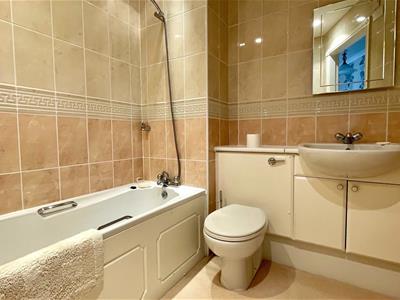 Comprising panelled bath with mixer tap and shower attachment, wash hand basin with cabinets below, display shelving, close coupled wc, heated ladder style towel rail, extractor, recessed downlighters.
Comprising panelled bath with mixer tap and shower attachment, wash hand basin with cabinets below, display shelving, close coupled wc, heated ladder style towel rail, extractor, recessed downlighters.
A staircase leads from the first floor to the sec
BEDROOM 3
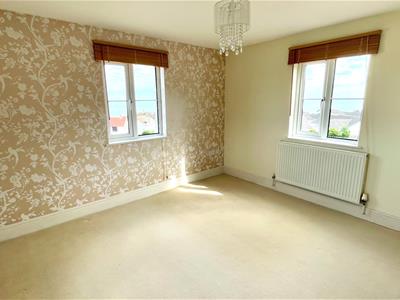 3.46m x 3.46m (11'4" x 11'4")Triple aspect upvc double glazed windows with views, fitted triple wardrobe, radiator.
3.46m x 3.46m (11'4" x 11'4")Triple aspect upvc double glazed windows with views, fitted triple wardrobe, radiator.
OUTSIDE
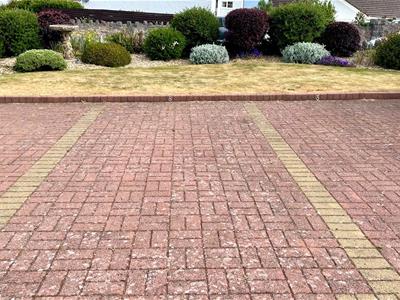 There are two balconies off the lounge and main bedroom which are both paved with wrought iron balustrades. There is one allocated parking space which can be accessed by electric gates to the front. Communal landscaped gardens.
There are two balconies off the lounge and main bedroom which are both paved with wrought iron balustrades. There is one allocated parking space which can be accessed by electric gates to the front. Communal landscaped gardens.
COUNCIL TAX
Is 'F' as obtained from www.conwy.gov.uk
TENURE
The property is held on a LEASEHOLD tenure over a 999 year term from January 2001, with a ground rent of £100 per annum.
Maintenance charges for 2025 are £220 per month.
Energy Efficiency and Environmental Impact
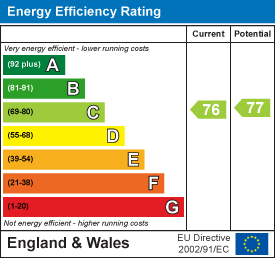
Although these particulars are thought to be materially correct their accuracy cannot be guaranteed and they do not form part of any contract.
Property data and search facilities supplied by www.vebra.com
