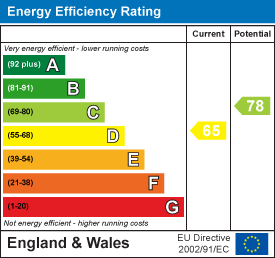
8 The Cross
Neston
Cheshire
CH64 9UB
Windermere Close, Little Neston, Neston
O.I.R.O £299,995 Sold (STC)
3 Bedroom House - Semi-Detached
- Beautifully Presented
- Extended
- Large Kitchen diner
- Cul-De-Sac Location
- Private Rear Garden
- 2 Reception Rooms
- Large Driveway
- Gas Central Heating and Double Glazed Throughout
Vista Abode is thrilled to present this beautifully appointed three-bedroom semi-detached home, perfectly nestled in the corner of a peaceful cul-de-sac. Offering an ideal retreat for families seeking tranquility, this property has been thoughtfully enhanced by the current owners to the highest standard, making it a true turn key home.
Key Features:
Kitchen:
- Stylish navy base and wall units complemented by sleek quartz worktops
- A charming oak breakfast bar for casual dining
- Impressive range cooker, Belfast sink, and integrated appliances
Garden Room/Study:
- Skylights that flood the space with natural light
- Stunning views of the garden, creating a serene workspace or relaxation area
- Convenient downstairs WC
Living Room:
- A bright and spacious setting with picturesque garden views
- Cozy log burner, perfect for chilly evenings
Family Bathroom:
- Bath with overhead shower
- WC, towel rail, and stylish sink
Bedrooms:
- Master Bedroom: Generously sized with an elegant en-suite featuring a walk-in shower, vanity sink, and WC
- Bedroom 2: Built-in storage for added convenience
- Bedroom 3: Well-proportioned, adaptable to various needs
This thoughtfully updated home combines style, comfort, and practicality, making it an exceptional choice for modern living.
Entrance Porch
Kitchen Diner
7.26m x 3.84m (23'10 x 12'7)Modern and sophisticated in design, this is a glorious space for any social gathering. There is an array of base and wall units, quartz work tops, integrated appliances and an oak breakfast bar.
Living Room
7.29m x 3.84m (23'11 x 12'7)A large bright and open room that is tastefully decorated. There is a Log burner and wooden flooring.
Garden Room
3.43m x 2.97m (11'3 x 9'9 )This is currently used as a home office, but could easily become a second living room or playroom. Natural light floods through the skylights and French doors making this a very tranquil space.
Downstairs WC
WC, sink and towel rail.
Master Bedroom
5.69m x 3.10m (18'8 x 10'2)A very bright and spacious room, tastefully decorated with the benefit of an En-suite.
En-suite Bathroom
3.10m x 1.50m (10'2 x 4'11)Stunningly designed, this En-suite ticks all the boxes. With a large walk in shower, vanity sink unit, towel rail and WC.
Bedroom 2
3.86m x 3.12m (12'8 x 10'3 )A large double room that benefits from built in storage and a stylish porthole window.
Bedroom 3
2.51m x 2.29m (8'3 x 7'6 )A good sized single room.
Family Bathroom
2.49m x 1.45m (8'2 x 4'9 )Bath with over shower, sink, WC and towel radiator.
Energy Efficiency and Environmental Impact

Although these particulars are thought to be materially correct their accuracy cannot be guaranteed and they do not form part of any contract.
Property data and search facilities supplied by www.vebra.com


















































