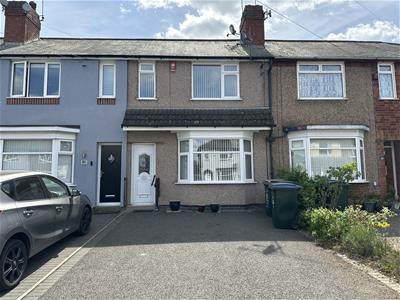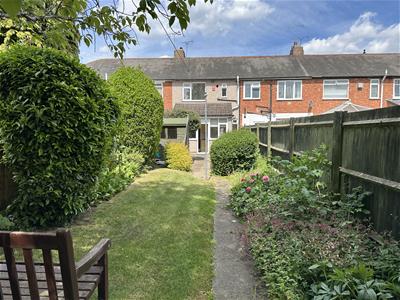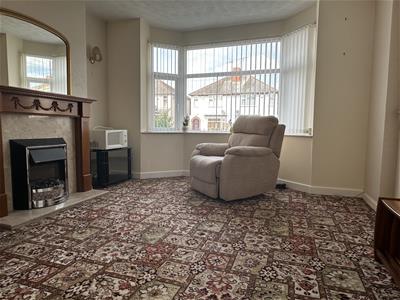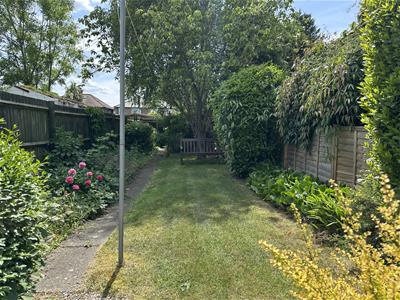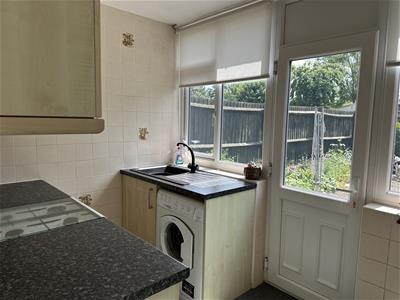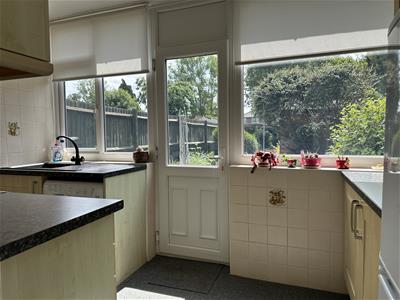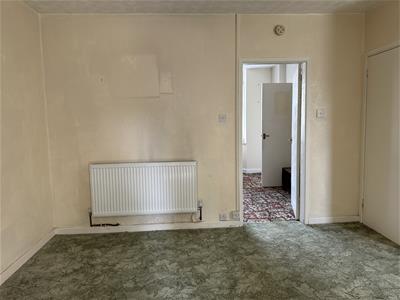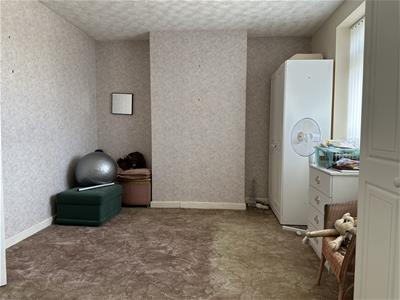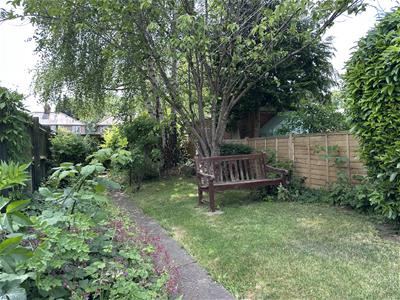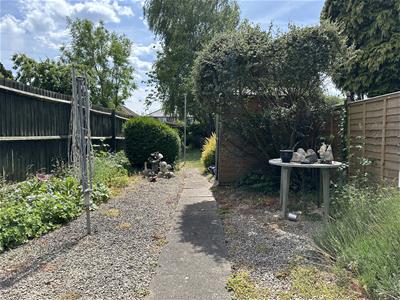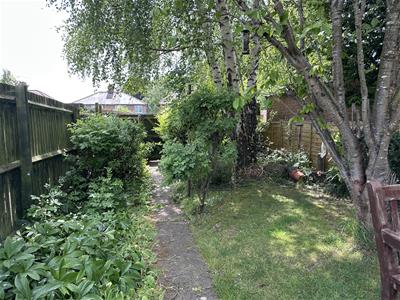24a Warwick Row
Coventry
CV1 1EY
Burnham Road, Whitley, Coventry * VACANT WITH NO UPWARD CHAIN *
Offers Over £175,000 Sold (STC)
2 Bedroom House - Mid Terrace
- * TWO DOUBLE BEDROOMS *
- * IDEAL FIRST TIME PURCHASE *
- * VACANT & NO UPWARD CHAIN *
- * PERFECT FOR JAGUAR LANDROVER *
- * TWO RECEPTION ROOMS *
- * EXTENDED KITCHEN *
- * IN NEED OF SOME MINOR MODERNISATION *
- * OFF ROAD PARKING *
- * CLOSE TO ALL AMENITIES & MOTORWAY LINKS *
TWO DOUBLE BEDROOMS... VACANT... NO UPWARD CHAIN... TWO RECEPTION ROOMS... EXTENDED KITCHEN... CLOSE TO JAGUAR LANDROVER... PERFECT FOR THE FIRST TIME BUYER OR PERSON LOOKING FOR THEIR NEXT INVESTMENT PROPERTY... OFF ROAD PARKING.
Located in the heart of Whitley on Burnham Road in Coventry, this charming mid-terrace house presents an excellent opportunity for first-time buyers or the savvy investor. The property is currently vacant and comes with the added benefit of no upward chain, allowing for a smooth and swift purchase.
This delightful home features two spacious double bedrooms, making it ideal for those who appreciate generous living spaces, shower room and also boasts two reception rooms, providing ample room for relaxation and entertaining guests and with an extended kitchen to the rear.
Outside, the beautiful rear garden offers a tranquil retreat, perfect for enjoying sunny afternoons or hosting barbecues with friends and family. Additionally, off-road parking is available for two cars, a valuable asset these days.
Conveniently located, this property is close to motorway links, making commuting a breeze, and is also within easy reach of local amenities and Jaguar Land Rover. This home is not just a property; it is a canvas for your future. Whether you are looking to settle down or seeking a promising investment opportunity, this property is certainly worth considering. Don’t miss out on the chance to make it your own. We have a key - call us now to book your viewing.
Front Driveway
Laid to asphalt with adecorative block paved border accessed via a dropped kerb. Access through the front door into the:
Entrance Hallway
Having styairs leading off to the first floor and door leading into the:
Living Room
 3.73m x 3.68m (12'3 x 12'1)Having a PVCu double glazed bay window, wall mounted lighting, feature fireplace with inset fire, hearth, mantle and surround with a further door that leads to the:
3.73m x 3.68m (12'3 x 12'1)Having a PVCu double glazed bay window, wall mounted lighting, feature fireplace with inset fire, hearth, mantle and surround with a further door that leads to the:
Dining Room
 4.78m x 2.87m (15'8 x 9'5)Having a PVCu double glazed window to the rear elevation, under stairs storage cupboard and archway that leads to the:
4.78m x 2.87m (15'8 x 9'5)Having a PVCu double glazed window to the rear elevation, under stairs storage cupboard and archway that leads to the:
Extended Kitchen
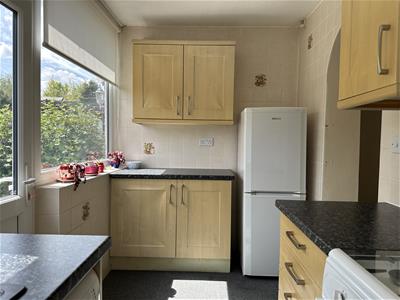 3.45m x 2.03m (11'4 x 6'8)Having a PVCu double glazed door that leads to the rear garden area with picture windows to the side, a range of wall, base and drawer units with roll top work surface over, space for an upright fridge freezer, space for a cooker, space and plumbing for a washing machine and tiling to all splash prone areas.
3.45m x 2.03m (11'4 x 6'8)Having a PVCu double glazed door that leads to the rear garden area with picture windows to the side, a range of wall, base and drawer units with roll top work surface over, space for an upright fridge freezer, space for a cooker, space and plumbing for a washing machine and tiling to all splash prone areas.
First Floor Landing
Having balustrade, access to the loft area and doors leading off to:
Bedroom One
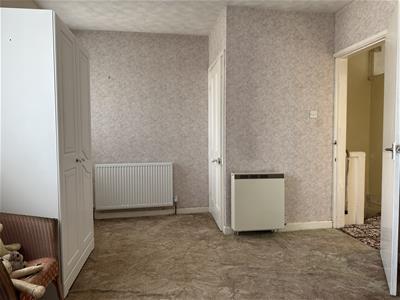 4.78m x 3.25m (15'8 x 10'8)Being full width and having two PVCu double glazed windows to the front elevation and over stairs built-in cupboard.
4.78m x 3.25m (15'8 x 10'8)Being full width and having two PVCu double glazed windows to the front elevation and over stairs built-in cupboard.
Bedroom Two
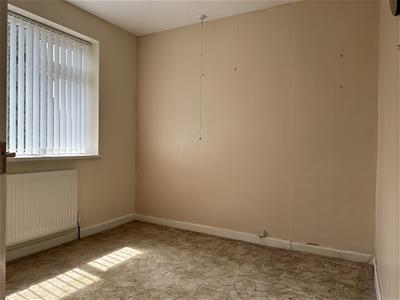 3.38m x 2.79m (11'1 x 9'2)Having a PVCu double glazed window to the rear elevation and wall mounted newly installed Ideal central heating boiler.
3.38m x 2.79m (11'1 x 9'2)Having a PVCu double glazed window to the rear elevation and wall mounted newly installed Ideal central heating boiler.
Family Shower Room
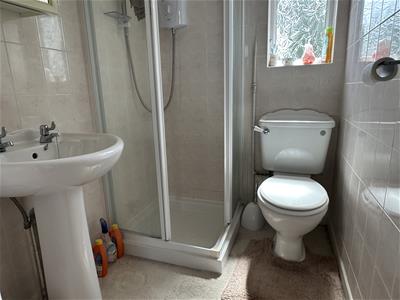 1.75m x 1.35m (5'9 x 4'5)Having a PVCu double obscure glazed window to the rear elevation, 'walk-in' shower enclosure, low level flush WC, wash hand basin and tiling to all four walls.
1.75m x 1.35m (5'9 x 4'5)Having a PVCu double obscure glazed window to the rear elevation, 'walk-in' shower enclosure, low level flush WC, wash hand basin and tiling to all four walls.
Rear Garden
 Having a paved patio, brick built storage shed, beautifully mature planted beds and mainly laid to lawn with pedestrian gate to the rear.
Having a paved patio, brick built storage shed, beautifully mature planted beds and mainly laid to lawn with pedestrian gate to the rear.
We are led to believe that the council tax band is A (£1608.74) band. This can be confirmed by calling Coventry City Council.
The property is rated as (tbc) for Energy Performance (EPC).
Although these particulars are thought to be materially correct their accuracy cannot be guaranteed and they do not form part of any contract.
Property data and search facilities supplied by www.vebra.com
