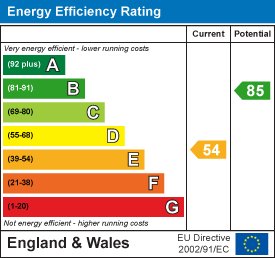
654 Anlaby Road
Hull
HU3 6UU
Graham Avenue, Hull
£149,950
2 Bedroom House - Mid Terrace
- Immaculate throughout
- Full width modern fitted kitchen
- Bed two fitted
- Modern bathroom suite and downstairs W.C
- Gardens front and rear
- Garage
This immaculate terraced property has been altered and enhanced from its original design to now provide a fantastic family home ready to move straight into and enjoy from day one.
The main features include - entrance, lounge, dining room and a modern full width fitted kitchen along with useful ground floor W.C. The first floor boasts two good bedrooms along with the well presented family bathroom suite.
Externally to the front of the property is a low maintenance garden with a raised flower bed. The rear garden is enclosed to the boundary, mainly laid to lawn with a concrete patio seating area to enjoy the sun and a large detached garage with lights and power accessed via the rear vehicular access.
This well presented property is perfect as a first step onto the ladder or will also suit downsizers looking to stay in this ever popular location.
Early viewings are advised.
The Accommodation Comprises
Ground Floor
Entrance
With wooden flooring and central heating radiator.
Lounge
 3.66m x 3.66m (12'0 x 12'0)With a Upvc double glazed bay window to the front aspect, wooden flooring and central heating radiator. Gas fire with a marble inset and hearth and decorative wooden surround.
3.66m x 3.66m (12'0 x 12'0)With a Upvc double glazed bay window to the front aspect, wooden flooring and central heating radiator. Gas fire with a marble inset and hearth and decorative wooden surround.
Dining Room
 3.96m x 2.74m (13'0 x 9'0)Wooden flooring and central heating radiator. French doors leading to the kitchen and under stairs store cupboard. Glazed window through to the kitchen.
3.96m x 2.74m (13'0 x 9'0)Wooden flooring and central heating radiator. French doors leading to the kitchen and under stairs store cupboard. Glazed window through to the kitchen.
Kitchen
 4.27m x 2.74m (14'0 x 9'0)With a range of modern floor and eye level units and complimentary work surfaces above. Oven, Hob and Hood above, sink with mixer tap and integrated Fridge Freezer and Washing Machine. Laminate flooring and Upvc double glazed window and door.
4.27m x 2.74m (14'0 x 9'0)With a range of modern floor and eye level units and complimentary work surfaces above. Oven, Hob and Hood above, sink with mixer tap and integrated Fridge Freezer and Washing Machine. Laminate flooring and Upvc double glazed window and door.
W.C
 Low flush toilet and clever wash basin above. Laminate flooring and half tiled walls.
Low flush toilet and clever wash basin above. Laminate flooring and half tiled walls.
First Floor
Landing
Loft hatch
Bedroom One
 4.57m x 3.35m (15'0 x 11'0)Upvc double glazed window and central heating radiator.
4.57m x 3.35m (15'0 x 11'0)Upvc double glazed window and central heating radiator.
Bedroom Two
 3.05m x 2.74m (10'0 x 9'0)Fitted wardrobes and central heating radiator and a Upvc double glazed window.
3.05m x 2.74m (10'0 x 9'0)Fitted wardrobes and central heating radiator and a Upvc double glazed window.
Bathroom
 1.78m x 1.52m (5'10 x 5'0)Panelled bath, low flush toilet and pedestal sink. Upvc double glazed window and central heating radiator.
1.78m x 1.52m (5'10 x 5'0)Panelled bath, low flush toilet and pedestal sink. Upvc double glazed window and central heating radiator.
External
 Low maintenance garden with a raised flower bed. To rear garden is enclosed to the boundary, mainly laid to lawn with a concrete patio seating area and large detached garage with lights and power.
Low maintenance garden with a raised flower bed. To rear garden is enclosed to the boundary, mainly laid to lawn with a concrete patio seating area and large detached garage with lights and power.
Tenure
The property is freehold.
Council Tax
Council tax band B- Hull City Council
Material Information
Construction - Standard
Conservation Area - No
Flood Risk - Very Low
Mobile Coverage / Signal - EE / Vodafone / Three / O2
Broadband - Ultrafast- 10000 Mbps
Additional products and services
Whitakers Estate Agents offer additional services via third parties: surveying, financial services, investment insurance, conveyancing and other services associated with the sale and purchase of your property.
We are legally obliged to advise a vendor of any additional services a buyer has applied to use in connection with their purchase. We will do so in our memorandum of sale when the sale is instructed to both parties solicitors, the vendor and the buyer.
Disclaimer
Services, fittings & equipment referred to in these sale particulars have not been tested ( unless otherwise stated ) and no warranty can be given as to their condition. Please note that all measurements are approximate and for general guidance purposes only.
Sales valuations
We offer a free sales valuation service, as an Independent company we have a strong interest in making sure you achieve a quick sale. If you need advice on any aspect of buying or selling please do not hesitate to ask.
Energy Efficiency and Environmental Impact

Although these particulars are thought to be materially correct their accuracy cannot be guaranteed and they do not form part of any contract.
Property data and search facilities supplied by www.vebra.com

