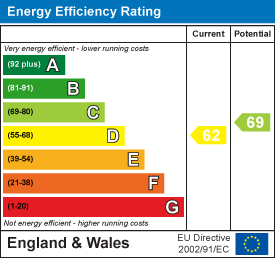
The Studio
Queen Street
Belper
Derbyshire
DE56 1NR
Loscoe-Denby Lane, Loscoe, Heanor
£495,000
4 Bedroom Barn Conversion
A brand new contemporary barn conversion offering versatile four bedroom accommodation with open plan living and modern stylish design. Having ample car parking and a generous south facing garden enjoying an open aspect and far reaching views.
The quality conversion (131sqm) offers a character build with stylish contemporary interior embracing modern living. A traditional entrance door opens into the dining hallway with an architectural double height ceiling with mood lighting and panelled feature wall having a concealed door into WC/ laundry room. Being open into an impressive breakfast kitchen comprehensively appointed with modern shaker style units, large central island with quartz work surfaces and integrated appliances. Bi-fold doors open onto the garden and flood the room with natural light into the open plan living space.
There is a ground floor luxury bathroom with a four piece suite and three good sized ground floor bedrooms (principal bedroom with ensuite). Stairs climb to a further double bedroom on the first floor.
Benefitting from ground floor under floor heating fired by an air source heat pump, quality double glazed windows and doors with skylights and full insulation. The property benefits from a 6 year builders warranty.
The paved driveway offers ample off road parking and turning space into a front courtyard, extending to further hardstanding. The south facing rear garden is mainly laid to lawn with an extensive patio, perfect for alfresco dining and enjoying the open views.
Situated conveniently with easy access to Heanor, Ripley and Belper, close to major road links, A38, A610 and M1 to Derby and Nottingham. The barn is between Denby Village and Loscoe with excellent local amenities ie: primary school, village shops and the popular Loscoe Dam a wildlife reserve and fishing pond with many countryside walks close by.
ACCOMMODATION
A cottage style hardwood entrance door allows access.
DINING HALLWAY
3.78m x 3.15m (12'5 x 10'4 )There is an impressive feature wall with double height ceiling and two double glazed windows to the front, porcelain tiled floor with under floor heating. Open into :
BREAKFAST KITCHEN
7.70m x 4.37m maximum measurements (25'3 x 14'4 maComprehensively appointed with a shaker style range of quality base cupboards, drawers, eye level units and a central island with quartz work surface over incorporating a deep Belfast sink with antique brass tap. Integrated appliances include a Smeg electric oven, induction hob, extractor hood, combination oven, fridge freezer, dishwasher and wine cooler. There is under plinth mood lighting, pendant lights over the breakfast bar, porcelain tiled flooring with under floor heating and bi-fold doors fold back to the porcelain flagstone patio.
LIVING AREA
5.23m 3.73m (17'2 12'3 )A naturally light space open from the kitchen with dual aspect double glazed windows to the front and rear, TV aerial point and matching porcelain flooring with under floor heating.
INNER LOBBY
With double glazed windows to the front, stairs climb to the first floor and contemporary internal doors open into
GROUND FLOOR BATHROOM
3.10m x 2.62m (10'2 x 8'7 )Beautifully appointed with a quality modern four piece suite comprising a freestanding bath, walk-in shower enclosure with a rain fall thermostatic shower, double vanity wash hand basin and a low flush WC. There is complementary floor to ceiling tiling, ceramic tiled floor with under floor heating, extractor fan, inset spot lighting, heated towel radiator and a skylight window.
BEDROOM ONE
3.48m x 2.95m (11'5 x 9'8 )There is a window to the side, oak flooring with under floor heating a useful storage cupboard. A door opens into :
ENSUITE
Fitted with a fully tiled shower enclosure with a thermostatic shower, vanity wash hand basin and low flush WC. Complementary floor and contrasting wall tiling, extractor fan, under floor heating and an illuminated mirror.
BEDROOM THREE
4.45m x 3.18m (14'7 x 10'5 )A bright room, which could be used has a sitting room, having oak flooring with under floor heating and UPVC double glazed French doors open onto the front courtyard.
BEDROOM FOUR
3.38m x 2.64m (11'1 x 8'8 )Having matching oak flooring with under floor heating and window to the rear.
TO THE FIRST FLOOR
BEDROOM TWO
4.55m x 3.45m (14'11 x 11'4 )An impressive room with a solid timber 'A' frame beam with Velux skylight windows, radiator and a double glazed window to the side elevation enjoys views. An in-built cupboard provides storage.
OUTSIDE
The driveway is block paved, providing hard standing and turning space for several vehicles , extending to further hardstanding space. To the front of the barn is paved courtyard with outside lighting. To the side a gate provides access to the rear south facing garden, which is mainly laid to lawn with a porcelain flagstone patio. There is an outdoor tap, power point and air source heat pump to the side of the property.
Energy Efficiency and Environmental Impact

Although these particulars are thought to be materially correct their accuracy cannot be guaranteed and they do not form part of any contract.
Property data and search facilities supplied by www.vebra.com






















