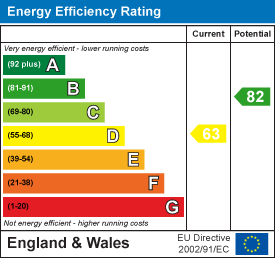
18-19 Union Street
Ryde
Isle Of Wight
PO33 2DU
St. Michaels Road, St. Helens, PO33 1YJ
Guide Price £425,000
3 Bedroom House - Detached
- Lovely Large Double Fronted Detached Home
- 3 Receptions (2 Open Plan with Log Burner)
- 3 Double Bedrooms (En suite + Dressing Room
- Large Kitchen with Range Cooker
- 2 Bath/Shower Rooms * Gas Central Heating
- Low Maintenance Front/Rear Gardens
- Wide Dropped Kerb & Driveway Parking
- Close to Village Green/Amenities/Eateries
- Short Stroll To Marina/Beaches/Sailing Clubs
- Council Tax: D * EPC D * Freehold
SUPERBLY SPACIOUS HOME IN SOUGHT AFTER SETTING!
This DETACHED HOUSE offers great charm, space and versatility - and is ideally located within a tranquil 'no through' lane which is convenient for the Village Green and amenities, plus just a short walk away from Bembridge Marina, sailing clubs and beautiful beaches. Originally 2 semi-detached properties, Bay Cottage is now one well proportioned home comprising a sitting room with open plan aspect to the dining room (with large log burner), separate well proportioned kitchen (with Range cooker), plus a down stairs study (or fourth bedroom). The first floor (originally comprising 4 bedrooms) now offers a family bathroom plus 3 DOUBLE BEDROOMS - the 'master' suite leading to a large dressing room with en suite shower facilities. Additional benefits include gas central heating, far reaching Downs views, a good sized enclosed shingled GARDEN (with storage shed) plus, due to a wide dropped kerb, ample PARKING. Offered as CHAIN FREE, certainly very well worth a visit!
ACCOMMODATION:
The side pathway leads to the rear entrance with multi-paned French doors into:
DINING ROOM:
Well proportioned carpeted room with radiators x 2. Wide squared opening to:
SITTING ROOM:
A most comfortable carpeted reception room with sash bay windows to front. Radiator plus exposed brick fireplace housing large log burner/stove. Recessed cupboard. Sliding timber door to:
KITCHEN:
Large kitchen comprising good range of cupboard and drawer units with solid wood work surfaces over. Inset sink unit with period style taps. 'Leisure' Range cooker. Concealed washing machine, dishwasher and fridge/freezer. Timber flooring. Recessed down lighters. Tiled splash backs. Bay sash windows to front. Timber door to:
INNER LOBBY:
Continuation of timber flooring with carpeted stairs to first floor. Door to:
STUDY/PLAY ROOM:
A good sized extra reception room (or downstairs bedroom) with carpeted flooring and double glazed bay over-looking rear garden. Radiator.
FIRST FLOOR:
Note: Originally 4 bedrooms (and could be re-instated) but one converted into a dressing room and en suite shower room to the master suite). Carpeted landing with doors to:
MASTER BEDROOM:
Large carpeted double bedroom with sash bay window to rear with far reaching views towards the Downs. Radiator. Recessed dressing table with inset lighting. Large archway to:
DRESSING ROOM:
Carpeted room with sash bay window to rear. Radiator. Door to:
EN SUITE SHOWER ROOM:
Suite comprising large shower cubicle; w.c. and vanity wash basin. Mirror fronted toiletry cupboard. Full tiling to walls. Extractor fan. Recessed lighting.
BEDROOM 2:
Carpeted double bedroom with sash window to front offering far reaching countryside views. Radiator. Door to over stairs wardrobe. Further door to airing cupboard housing Worcester gas boiler.
BEDROOM 3:
Another carpeted double bedroom with sash window to front. Radiator. Stripped wood fronted built-in wardrobe.
FAMILY BATHROOM:
Comprising suite of wood panelled bath with Mira shower over; pedestal wash basin; w.c. Full tiling to walls. Extractor. Recessed down lighters. Fitted wall mirror. Radiator. Obscured window to side.
OUTSIDE:
An easy to maintain shingled/patio enclosed garden - perfect spot for al fresco dining/entertaining - with large shed/workshop. Timber 'door' giving side access to the front garden - which comprises a lawned area with ornamental stone well plus raised flower bed.
DRIVEWAY:
There is a wide dropped kerb plus deep driveway providing good private parking space.
TENURE:
Freehold
OTHER PROPERTY FACTS:
Construction: Red brick detached house
Council Tax Band: D
Energy Performance Rating: D
Conservation Area: No
Listed Building: No
Flood Risk: No
Services: Mains gas, electricity, water/drainage
Sellers' Situation: No chain
Energy Efficiency and Environmental Impact

Although these particulars are thought to be materially correct their accuracy cannot be guaranteed and they do not form part of any contract.
Property data and search facilities supplied by www.vebra.com
















