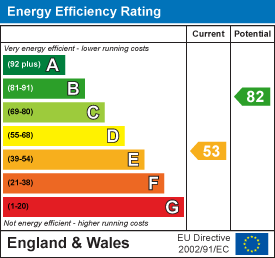
3 Vision Park
Queens Hills
Norwich
NR8 5HD
Naseby Way, Dussindale, Norwich
Price Guide £280,000 Sold (STC)
3 Bedroom House - Semi-Detached
- Immaculate Three Bedroom Semi Detached
- Entrance Hall
- Cloakroom
- Refitted Kitchen
- Lounge & Conservatory
- Refitted Bathroom
- Integral Garage
- Enclosed Rear Gardens
Occupying a desirable area in Dussindale, this stunning semi-detached house on Naseby Way offers a perfect blend of modern living and comfort. Upon entering, you are greeted by a welcoming hall that leads to a modern cloakroom. The ground floor boasts a stylish, contemporary kitchen, ideal for culinary enthusiasts, alongside a spacious lounge featuring a media wall, perfect for relaxation and entertainment. The adjoining conservatory floods the space with natural light, creating a warm and inviting atmosphere.
Upstairs, you will find three generous bedrooms, each designed to provide a peaceful retreat. The family bathroom is particularly impressive, featuring a walk-in double shower that adds a touch of luxury to daily routines.
Outside, the property is equally appealing, with a driveway that accommodates up to two vehicles, leading to a garage with integral access for added convenience. The enclosed rear garden is a delightful oasis, complete with a hard-standing patio and a tiled seating area under a charming pergola, perfect for al fresco dining or simply enjoying the outdoors. The garden is bordered by timber fencing and features a variety of plants and shrubs, enhancing its privacy and aesthetic appeal.
This modernised home is not only a beautiful living space but also offers practicality and style, making it an ideal choice for families or professionals alike. With the vendors already having found their next property, this is an opportunity not to be missed.
Entrance Hall
Vinyl flooring, door to kitchen, door to cloakroom, door to garage, door to lounge, stairs to first floor, radiator.
Cloakroom
Vinyl flooring, low level /WC, vanity sink unit, obscured double glazed window to front, tiled splash backs.
Kitchen
3.1 x 2.0 (10'2" x 6'6")Vinyl flooring, range of fitted base and wall units with work surfaces over, integrated oven, hob and extractor, integrated dishwasher, washing machine and fridge/freezer, double glazed window to front.
Lounge/Dining Room
5.5 x 3.6 max (18'0" x 11'9" max)Fitted carpet, radiator, stairs to first floor, media wall, doors to conservatory, double glazed window to rear.
Conservatory
LVT flooring, double glazed windows to rear and side, doors to garden.
Landing
Fitted carpet, doors to all rooms, access to loft space.
Bedroom 1
3.6 x 2.9 (11'9" x 9'6")Fitted carpet, radiator, double glazed window to front.
Bedroom 2
3.2 x 2.7 (10'5" x 8'10")Fitted carpet, radiator, double glazed window to rear.
Bedroom 3
2.7 x 2.7 (8'10" x 8'10")Fitted carpet, radiator, double glazed window to rear.
Bathroom
2.56 x 2.58 (8'4" x 8'5")LVT flooring, double shower cubicle, low level W/C, vanity sink unit with storage, heated towel rail, airing cupboard, obscured double glazed window to front.
Outside
Driveway leading to the garage at the front of the property.
The rear garden is private and enclosed. It has lawned gardens, paved patio and a tiled seating terrace under a pergola. There is also a timber framed storage shed and fencing.
Energy Efficiency and Environmental Impact

Although these particulars are thought to be materially correct their accuracy cannot be guaranteed and they do not form part of any contract.
Property data and search facilities supplied by www.vebra.com


























