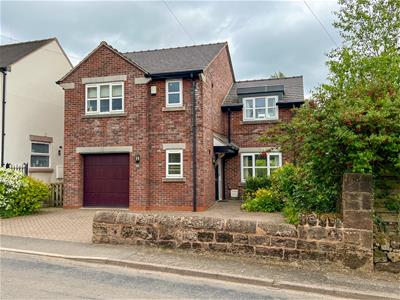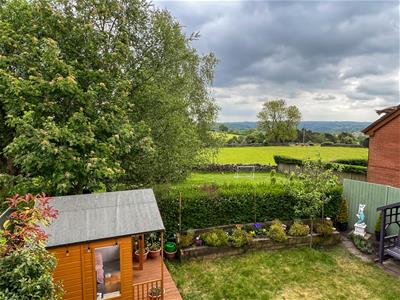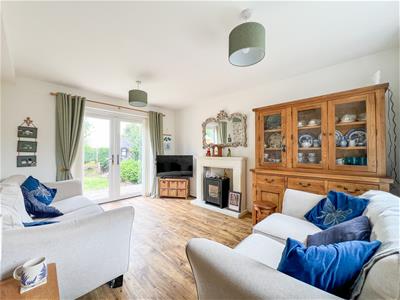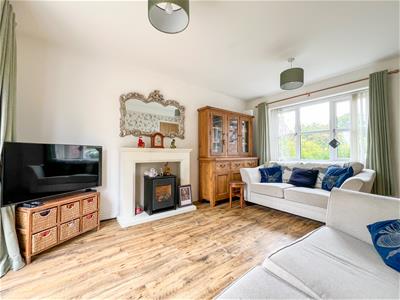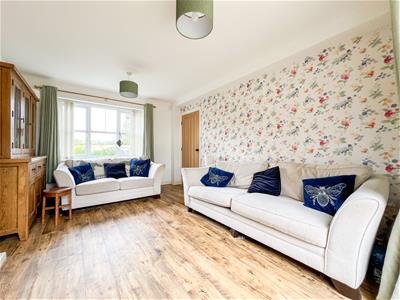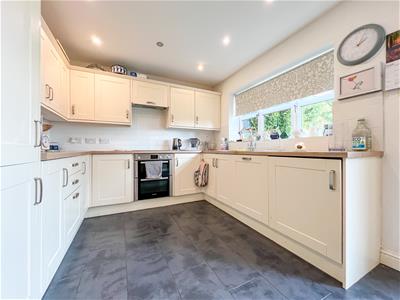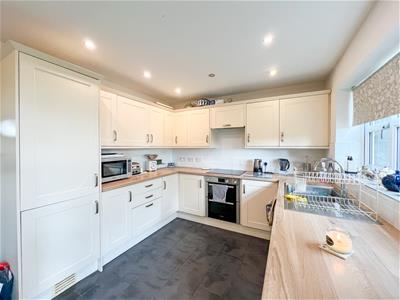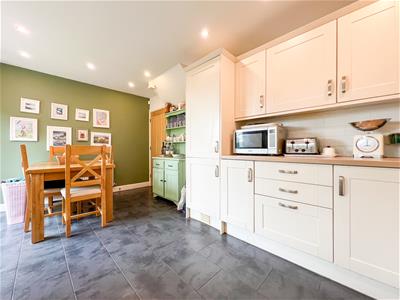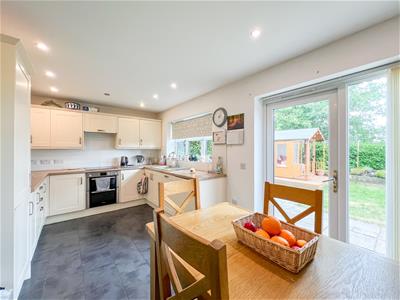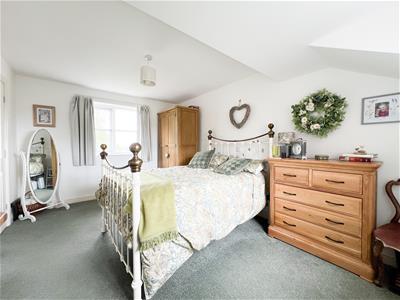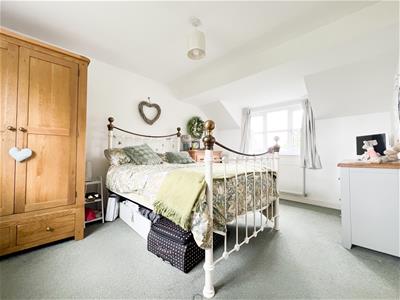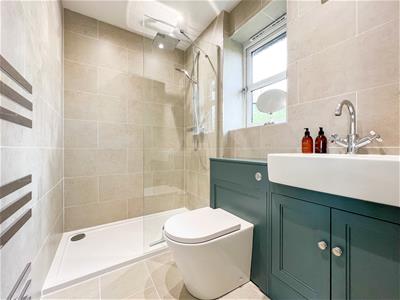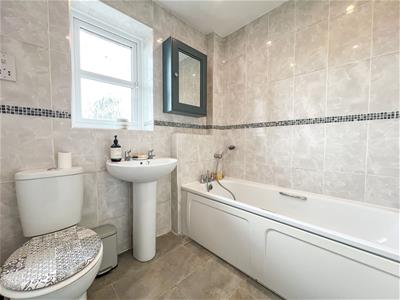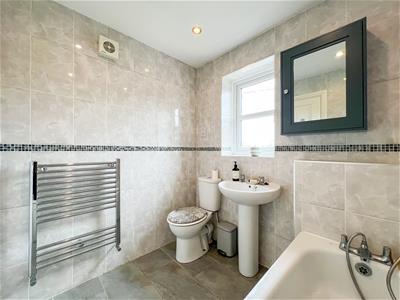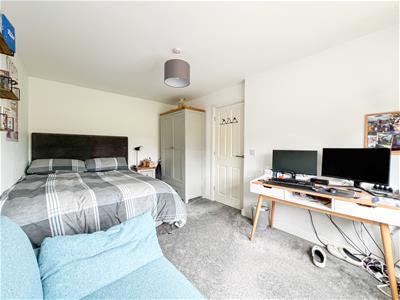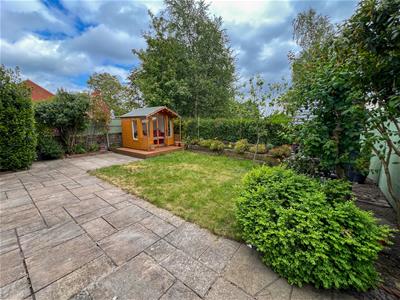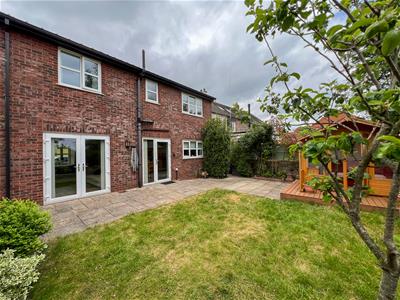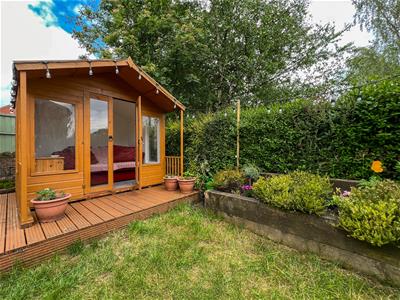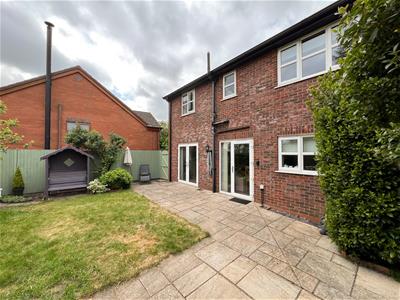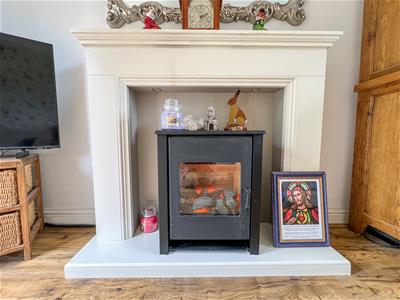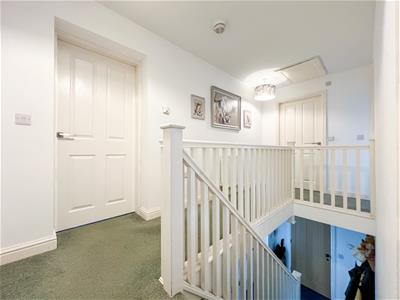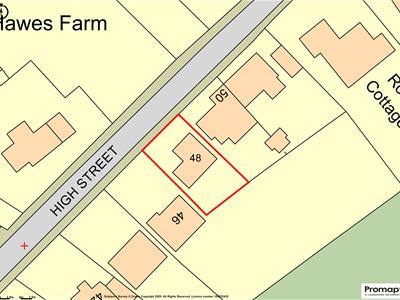
45-49 Derby Street
Leek
Staffordshire
ST13 6HU
High Street, Ipstones, Staffordshire, ST10
Offers In Excess Of £335,000 Sold (STC)
3 Bedroom House - Detached
- Three DOUBLE bedroom detached home
- Open aspect to front and rear
- Driveway
- Views over surrounding countryside
- Integral garage
- 16ft dining kitchen
- Cloakroom and ensuite
- Modern family bathroom
Situated in the charming village of Ipstones, Staffordshire, this modern detached house on High Street offers a delightful blend of comfort and convenience. With three well-proportioned bedrooms, including a principal suite complete with an en-suite bathroom, this property is perfect for families or those seeking extra space.
The heart of the home is a welcoming reception room, ideal for relaxation or entertaining guests. The property boasts two bathrooms, ensuring ample facilities for all residents. The integral garage and driveway provide parking for up to three vehicles, making it easy for you and your guests to come and go with ease.
One of the standout features of this home is the stunning views of the surrounding countryside, which can be enjoyed from various vantage points throughout the property. The village location offers a peaceful retreat while still being within reach of local amenities and transport links.
This detached house is not just a home; it is a lifestyle choice, offering a serene environment with the beauty of nature right on your doorstep. Whether you are looking to settle down or invest in a property that promises both comfort and charm, this residence in Ipstones is a wonderful opportunity not to be missed.
Entrance Hallway
Composite style door with inset lead glazing and windows to the side elevation, radiator, staircase to first floor, access to Cloakroom. - Size : -
Cloakroom
3' 3'' x 6' 4'' (0.99m x 1.93m)Wall mounted sink unit, lower level WC with push flush, part tiled, radiator, UPVC double glazed window to the front elevation, extractor fan. - Size : - 3' 3'' x 6' 4'' (0.99m x 1.93m)
Integral Garage
16' 4'' x 9' 5'' (4.97m x 2.86m)UPVC double glazed door to the side elevation, electric up and over door, light and power connected. Worcester wall mounted gas fired central heating boiler. - Size : - 16' 4'' x 9' 5'' (4.97m x 2.86m)
Living Room
14' 4'' x 10' 11'' (4.37m x 3.33m)UPVC double glazed window to the front elevation, UPVC double glazed patio doors to the rear elevation, radiator. - Size : - 14' 4'' x 10' 11'' (4.37m x 3.33m)
Dining Kitchen
9' 10'' x 16' 2'' (2.99m x 4.93m)Range of fitted units to base and eye level, Bosch integral dishwasher, integral washing machine, integral fridge, integral freezer, induction electric hob, extractor above, stainless steel one and half sink unit with mixer tap, tiled splashbacks, space for dining table and chairs, radiator, UPVC double glazed door and window to the rear elevation, inset downlights. - Size : - 9' 10'' x 16' 2'' (2.99m x 4.93m)
First Floor
- Size : -
Landing
Loft access, radiator. - Size : -
Bedroom One
14' 5'' x 10' 3'' (4.39m x 3.13m)UPVC double glazed window to the front and rear elevation, radiator. - Size : - 14' 5'' x 10' 3'' (4.39m x 3.13m)
Ensuite Shower Room
4' 9'' x 7' 0'' (1.46m x 2.14m)UPVC double glazed window to the rear, walk-in shower enclosure, chrome rainfall shower head, vanity wash hand basin, chrome mixer tap, concealed cistern WC, chrome ladder radiator, fully tiled, extractor fan . - Size : - 4' 9'' x 7' 0'' (1.46m x 2.14m)
Bedroom Two
14' 8'' x 9' 7'' (4.47m x 2.92m Maximum MeasuremenUPVC double glazed window to the front elevation, radiator. - Size : - 14' 8'' x 9' 7'' (4.47m x 2.92m Maximum Measuremen
Bedroom Three
11' 7'' x 9' 7'' (3.52m x 2.92m)UPVC double glazed window to the rear elevation, radiator. - Size : - 11' 7'' x 9' 7'' (3.52m x 2.92m)
Bathroom
6' 0'' x 6' 8'' (1.82m x 2.02m)White suite comprising pedestal wash hand basin, lower level WC with push flush, paneled bath with chrome mixer tap and shower attachment. Heated ladder chrome radiator, tiled, inset downlights, UPVC double glazed window to the front elevation. - Size : - 6' 0'' x 6' 8'' (1.82m x 2.02m)
Outside
To the front of the property is herringbone blocked paved driveway, dry stone wall, inset well stocked borders, power socket and gated access to the Rear Garden. - Size : -
Side Garden
To the sides of the property are paved walkways. - Size : -
Rear Garden
Dual gated access to: Indian stone patio, outside water tap, power sockets, courtesy lighting, bedding areas with sleepers, mature shrubs, hedged, walled and fenced boundaries and lawn. Newly installed and insulated summer house. - Size : -
Energy Efficiency and Environmental Impact

Although these particulars are thought to be materially correct their accuracy cannot be guaranteed and they do not form part of any contract.
Property data and search facilities supplied by www.vebra.com
