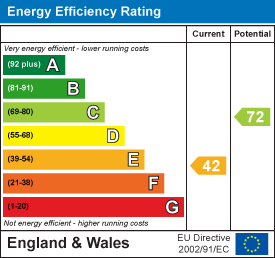Tranmer White
139,Bolling Road,
Ben Rhydding
Ilkley
West Yorkshire
LS29 8PN
Ben Rhydding Drive, Ilkley
Asking price £1,200,000
6 Bedroom House
- Victorian Semi detached
- Six bedrooms
- Period features throughout
- Farrow and Ball paint colours
- Bathrooms by the Secret Drawer with under floor heating
- Large enclosed lawned garden
- Open plan dining kitchen
- Short walk to the train station
- New windows & plantation shutters throughout
- Hive smart heating system
An imposing six bedroomed Victorian semi detached property, situated in one of Ilkley most highly regarded addresses. The property is brimming with period features, including beautiful tall ceilings, fireplaces, decorative cornice, ceiling mouldings and picture rails. On entering the property there is a spacious hallway, sitting room, fabulous open plan dining kitchen with central island, family room with media wall, with useful cellar areas to the lower ground floor with direct access to the garden. To the first and second floors there are six bedrooms, a bathroom and shower room. The principal bedroom with an en-suite bathroom. Outside the property enjoys enclosed level lawned gardens with a patio seating area. Parking for at least four cars, accessed via a driveway to the side of the property.
GROUND FLOOR
Entrance Hall
A wooden and glazed front door gives access to an imposing hallway with an Oak floor.
Sitting Room
5.33m x 4.17m (17'06 x 13'08)A well proportioned room with a bay window to the front elevation and Oak flooring. Fireplace with a working open fire and a slate hearth.
Dining Kitchen
6.38m x 5.46m (20'11 x 17'11)Bespoke hand made kitchen with solid wood wall and base units, coordinating granite worktops and upstands. Central island with solid Oak work top and twin Belfast sinks. Fitted Aga and fitted dresser cabinet. Two windows to the side elevation and French doors leading out to the rear garden.
Family Room
4.14m x 3.66m (13'07 x 12'0)Full width Media unit providing space for a flat screen TV, bookcase and shelving. Window to the side elevation.
LOWER GROUND FLOOR
Cellar One
4.27m x 4.14m (14'0 x 13'07)With a large central keeping stone and a wall mounted boiler.
Cellar Two
5.92m x 4.85m (19'05 x 15'11)A practical space providing a useful utility area with plumbing for a washing machine. A door gives access to the rear garden and a window to the side elevation.
FIRST FLOOR
Landing
Principal Bedroom
5.38m x 4.17m (17'08 x 13'08)A spacious bedroom with a splayed bay window to the front elevation and a period fireplace. Built in wardrobes.
En-Suite Bathroom
4.19m x 3.18m (13'09 x 10'05)Fitted by 'Secret Drawer of Ilkley', creating a wonderful sanctuary the bathroom comprises a freestanding bath, Marble tiled shower stall with rainfall shower and hand held attachments, cabinet sink unit with Quartz top and upstands, concealed WC. Heated towel rail and washed Oak flooring. Under floor heating.
Bedroom
5.46m x 3.00m (17'11 x 9'10)With a window to the rear elevation.
Bedroom
2.90m x 2.13m (9'06 x 7'0 )With a window to the front elevation.
Bedroom
3.40m x 3.33m (11'02 x 10'11)With a window to the side elevation and a feature fireplace.
Bathroom
2.29m x 1.91m (7'06 x 6'03)Fitted with a suite comprising a bath with shower over and separate shower attachment, wall mounted vanity unit, and WC. Heated towel rail. Window to the side elevation and washed Oak ceramic tiled floor.
SECOND FLOOR
Landing
Velux window. Access to a large loft area with potential for further development subject to building regulations.
Bedroom
4.37m x 4.19m (14'04 x 13'09)With built in wardrobes, a Velux window and further window to the side elevation.
Bedroom
4.34m x 4.22m (14'3 x 13'10)Two Velux windows and a window to the side elevation. Built in wardrobes.
Shower Room
2.84m x 2.08m max (9'04 x 6'10 max)Shower room by 'Secret Drawer of Ilkley', comprising a walk in wet room style shower, vanity unit with Quartz surface and upstand and concealed WC. Tiled walls and floor. Heated towel rail. Under floor heating.
Gardens
To the front of the property there is an enclosed garden with level lawned area, flower beds and path leading to the front door. A paved pathway leads down the side of the property.
A good sized garden to the rear provides a level lawned garden, paved patio seating area, pebbled paths and various well stocked borders.
Parking
Down the side of the property there is a lane providing access to a concrete parking area for up to two vehicles.
Energy Efficiency and Environmental Impact

Although these particulars are thought to be materially correct their accuracy cannot be guaranteed and they do not form part of any contract.
Property data and search facilities supplied by www.vebra.com






































