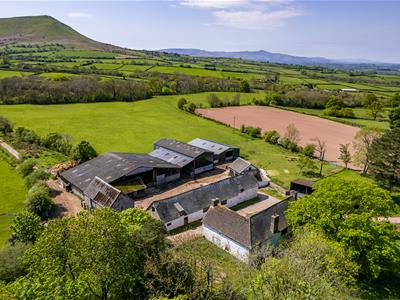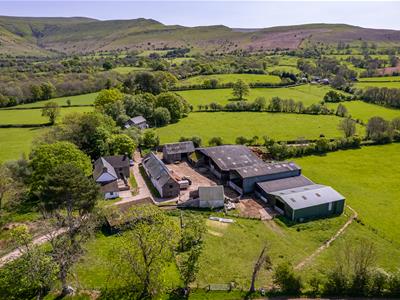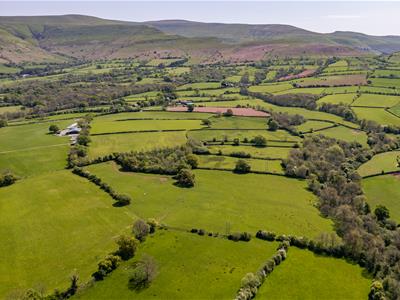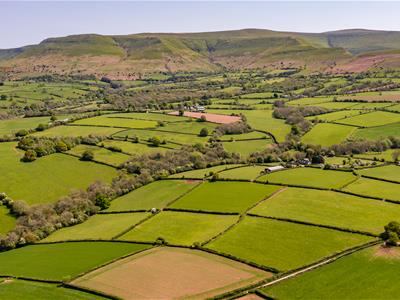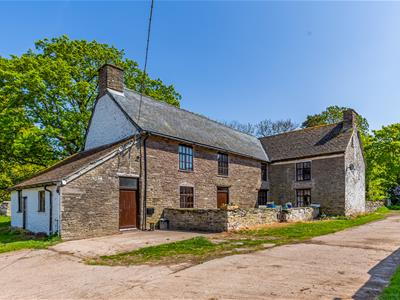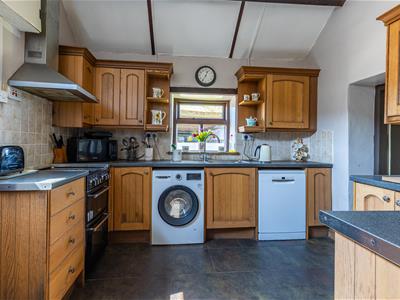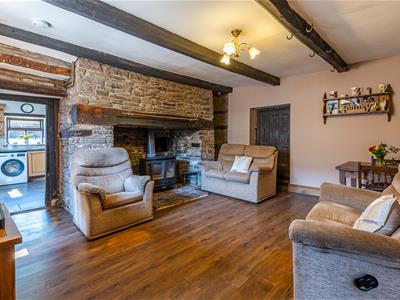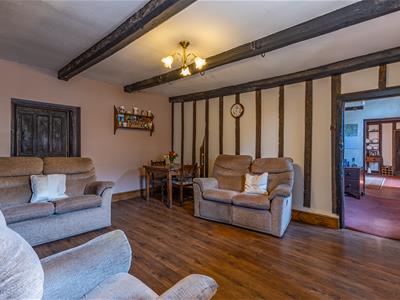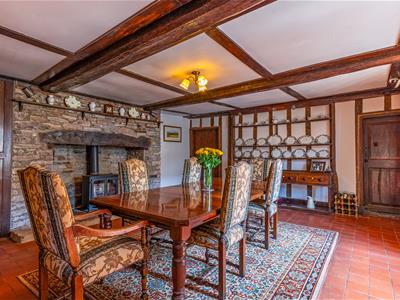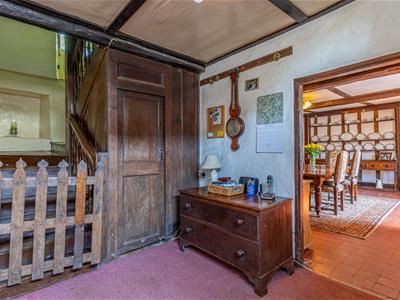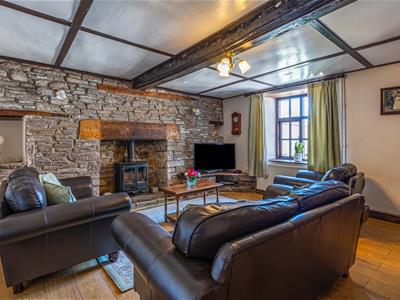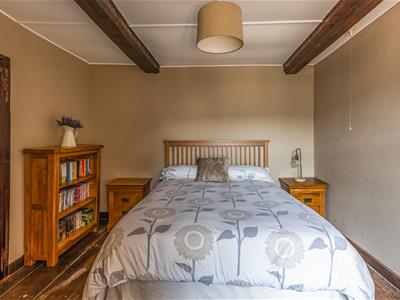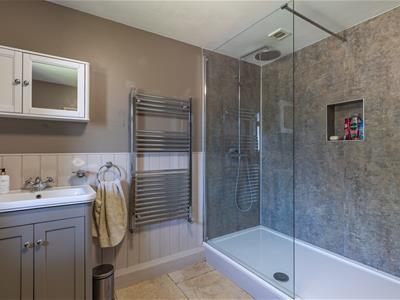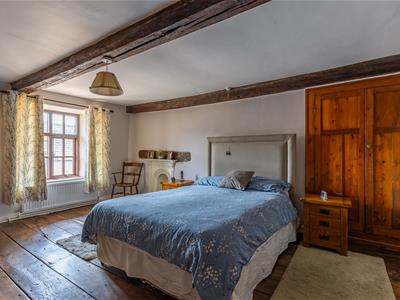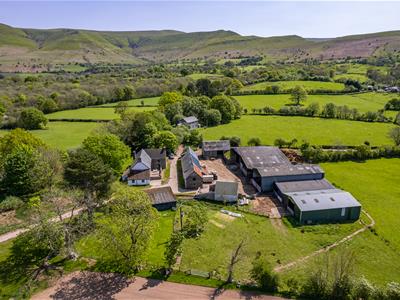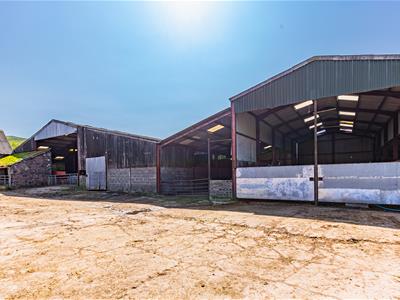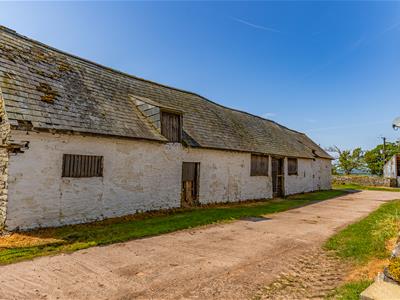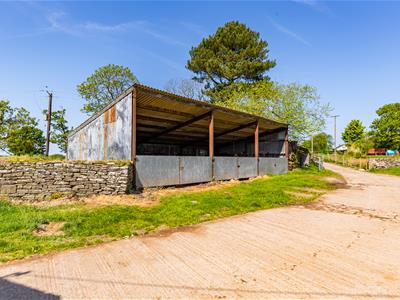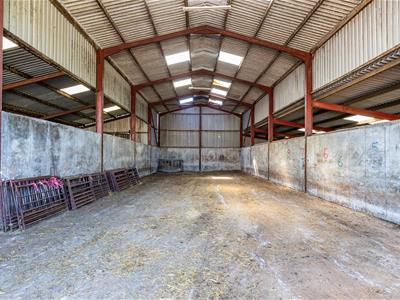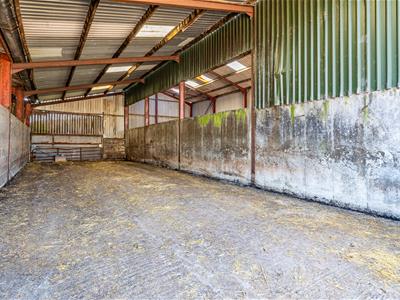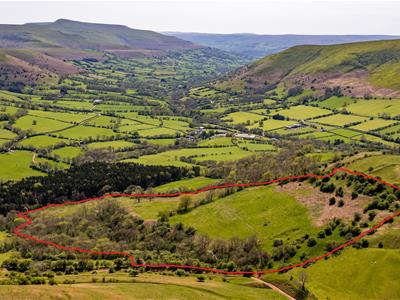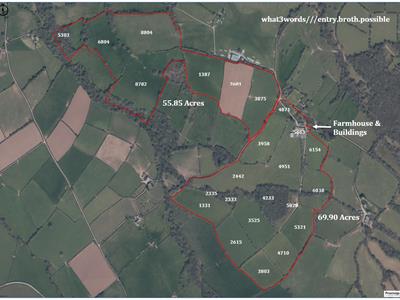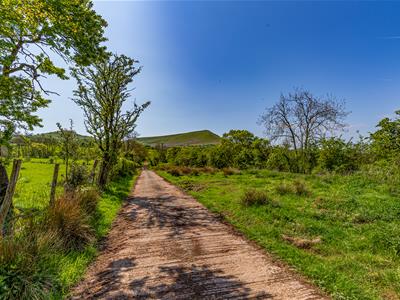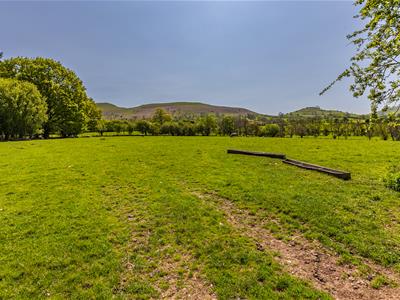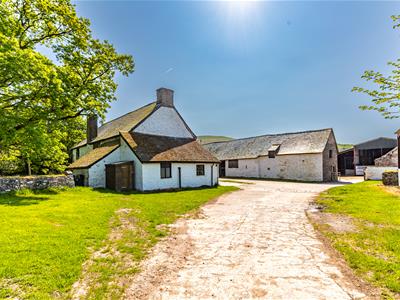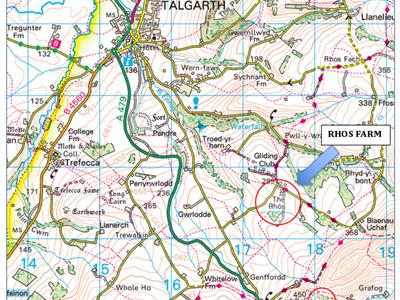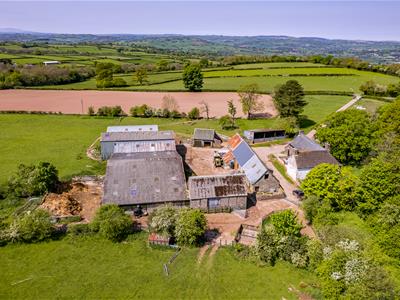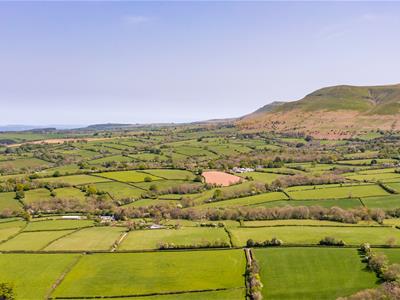
Sunderlands
Tel: 01497 822522
3 Pavement House
The Pavement
Hay-on-Wye
Hereford
HR3 5BU
Penbont Road, Talgarth, Brecon
Offers In The Region Of £1,600,000 Sold (STC)
5 Bedroom Farm - Residential
- 5 Bedroom Farmhouse
- Superb Range of Traditional & Modern Buildings
- 153 Acres
- Hill Grazing Rights (900 Ewes)
- Spectacular Views
- FOR SALE AS A WHOLE BY PRIVATE TREATY
A rare and fantastic opportunity to acquire a very useful and versatile upland livestock farm in the heart of the Brecon Beacons National Park.
The farm extends to an impressive 153.26 acres that comprises a substantial five bedroom farmhouse, a range of traditional and modern agricultural buildings and a significant hill grazing right that extends to 900 ewes on the Black Mountains. The farm is easily located with direct access from council maintained roads and is only a short distance from the A479.
Rhos farm is situated above the market town of Talgarth which is a popular town that has the benefit of an excellent range of services to include pubs & restaurants, town shops & post office, a supermarket, popular livestock market and newly built primary school. Secondary education is also available in the nearby Gwernyfed High School. Private education facilities are also available in the larger centres of Brecon and Hereford.
The Farmhouse
The Rhos Farmhouse represents a substantial stone constructed Grade II Listed detached residence that was originally constructed in the late 17th Century originally by a High Sheriff of Breconshire. The property is accessed directly off a council-maintained road via a private and concrete farm drive. The farmhouse is in good order throughout and still retains almost all its original features. It has been exceptionally well preserved and is a fine and substantial example of a period estate farmhouse. The farmhouse comprises five bedrooms, to include four spacious double rooms and one single bedroom on the first floor with three main reception rooms and kitchen on the ground floor. A particular feature of the property is that it still retains a fine 17th Century oak staircase with original stairgate in situ.
Briefly the accommodation comprises the following:
Kitchen - 3.27m x 3.02m with newly fitted wall units and worktops
Shower Room - 2.71 x 2.72m to include shower, handbasin & w.c.
Lounge - 5.15 x 4.87m with fireplace & stone surround and timber flooring
Old Dairy - 4.58 x 2.58m
Dining Room - 5.17 x 5.70m with central fireplace & woodburning stove and tiled floor
Sitting Room - 4.91 x 4.82 with oak flooring and central stone fireplace with stone surround with woodburning stove..
Two Storage Rooms - 3.31 x 2.47 each
Original Entrance & Hallway - 2.62 x 2.74m with 17th Century staircase leading to first floor
Bedroom 1 - 4.08 x 5.20m Spacious double bedroom with fitted cupboards and window with westerly aspect.
Bedroom 2 - 4.77 x 4.84m Double bedroom currently utilised as a games room.
Bedroom 3 - 3.80 x 5.28m Double bedroom with open fireplace and window with easterly aspect.
Bedroom 4 - 3.22 x 3.93m Double bedroom with window with westerly aspect.
Bedroom 5 - 3.71 x 1.55m Single bedroom with westerly aspect.
The Farm Buildings
The farm comprises an excellent range of both modern and traditional farm buildings that have been fully utilised for the farming enterprises on the farm which up until recently have included cattle, sheep and arable practices. The buildings have been well maintained and positioned creating a central and large open concreted yard area. The buildings are situated on a generally level site and are more than adequate for an enterprise of this size.
Briefly the buildings comprise the following:
Traditional Long Stone Barn - 5.73m x 18.48m including granary and additional lean-to.
Detached Stone Barn - 4.85m x 9.18m with above granary
Main Cattle Building - 18.28m x 30.23m Modern portal steel frame building
Sheep Building - 18.35m x 5.89m Modern portal steel framed building
Hay & Fodder Building - 22.82m x 8.66m Modern portal steel framed building with concrete floor
Lambing Shed/ Hay Barn - 18.43m x 12.35m Modern portal steel framed building
Machinery Storage Building - 13.5m x 9.0m Modern portal steel framed building
There are also various and useful additional ancillary farm buildings located on the farmstead. Most of the buildings have an electricity and water supply.
The Farmland
The land extends to 153.26 acres or thereabouts in all and is largely comprised within two main lots. The larger section of approximately 126 acres is situated around the farmstead and is only separated by a single track council maintained road and therefore has the benefit of good roadside access. The second block of land, known as The Dinas extends to 27.5 acres or thereabouts and is situated a short distance from the main farmstead but has the benefit of immediately joining the Black Mountains and provides for excellent access to manage a hill flock. The main block of land surrounding the farmstead is mostly level, well maintained and easily capable of producing excellent fodder crops. It has also been utilised in the past as part of an arable rotation. A particular feature of the land is the concrete farm track that provides super access to the fields beyond the farmstead.
Land - The Dinas 27.5 acres
The land known as the Dinas is a useful block of hill land that complements the main holding very well. This land is accessed via a hill track across the Black Mountains and has been utilised for grazing purposes with direct access on to the adjoining common
Hill Grazing Rights
Rhos Farm benefits from a superb hill grazing right on the Black Mountains that we are informed is apportioned over the whole farm and extends to 900 Ewes registered under CL No. 41 Entry No 30.
Services & Water
The property has the benefit of a mains electricity, & telephone connection. Private drainage. The property has the benefit of a new borehole, spring fed water supplies plus natural tributaries.
Tenure
Freehold with vacant possession upon completion.
Council Tax Band
Powys County Council Tax Band “H”.
Timber, Woodland, Sporting, & Mineral Rights
We understand that all rights are included within the freehold sale.
Basic Farm Payment
The Basic Farm Payment Entitlements are not included but may be available by separate negotiation.
Wayleaves, Easements & Rights of Way
The property is sold subject to and with the benefit of all easements, quasi easements, wayleaves and rights of way both declared and undeclared.
Mode of Sale
Rhos Farm is being offered for sale as a whole by Private Treaty. Prospective purchasers should carry out their own enquiries to the Local Authority before making an offer.
Moeny Laundering
The successful purchaser/s will be required to provide sufficient identification to verify their identity in compliance with the Money Laundering Regulations. Please note that a small fee of £18 inclusive of VAT per person will be charged to conduct the necessary money laundering checks. This fee is payable at the time of verification and is non-refundable.
Boundaries, Roads & Fences
The purchaser shall be deemed to have full knowledge of the boundaries and neither the Vendor nor the Vendors Agents will be responsible for defining the boundaries of ownership thereof.
Town & Country Planning
The property is offered subject to any development plans, tree preservation orders, ancient orders, public rights-of-way, town planning schedules or resolutions which may be or may come into force. The purchasers will be deemed to have full knowledge of these and have satisfied themselves as to the effects such matters have on the property.
Plans, Areas & Schedules
These are based on Ordnance Survey and are for reference only. The purchaser(s) shall be deemed to have satisfied themselves as to the description of the property. Any error or mis-statement shall not annul a sale or entitle any party to compensation in respect thereof.
Inconsistency
In the event that there is any variance between these particulars and the contract of sale, then the latter shall apply.
Health & Safety
This is a fully working farm, all viewers are reminded that they should take all necessary care when making an inspection of the property including wearing appropriate clothing. Viewings are taken solely at the risk of those who view and neither the agents nor owners of the property take any responsibility for any injury however caused.
Misrepresentations Act
(a) The property is sold with all faults and defects (if any), whether in good condition or otherwise and neither the Vendors nor Sunderlands 1862 LLP, the Agents for the Vendors, shall be in any way responsible for such faults and defects, or for any statements contained in the particulars of the property prepared by the said Agents.
(b) The purchaser shall be deemed to acknowledge that he has not entered into a contract in reliance on any of the said statements that he has satisfied himself, as to the contents of each of the said statements by inspection or otherwise, and that no warranty or representation has been made by the Vendors or the said Agents in relation to, or in connection with the property.
(c) Any error, omission or misstatement in any of the said statements shall not entitle the purchaser to rescind or to be discharged from this contract, nor give either party any cause for action.
(d) All measurements and distances are approximate. The electrical, drainage, water and heating installations have not been tested by the Agents. (The normal enquiry is carried out by the purchaser’s Solicitors and the type of inspection undertaken by a purchaser’s surveyor have not been carried out by the selling agents for the purchase or preparation of these particulars). Interested perspective purchasers are recommended to obtain an independent survey report on this property.
Asbestos
The vendors and their agents accept no liability for any asbestos on the property. It is of the nature of farm buildings in particular that asbestos is likely to be present on the farm.
Important Notice
These particulars are set out as a guide only. They are intended to give a fair description of the property but may not be relied upon as a statement or a representation of facts. These particulars are produced in good faith and are inevitably subjective and do not form part of any contract. No persons in the employment of Sunderlands 1862 LLP has any authority to make or give any representation or warranty whatsoever in relation to this property.
HEAD OFFICE: Offa House, St Peters Square, Hereford, Herefordshire, HR1 2PQ
Energy Efficiency and Environmental Impact

Although these particulars are thought to be materially correct their accuracy cannot be guaranteed and they do not form part of any contract.
Property data and search facilities supplied by www.vebra.com
